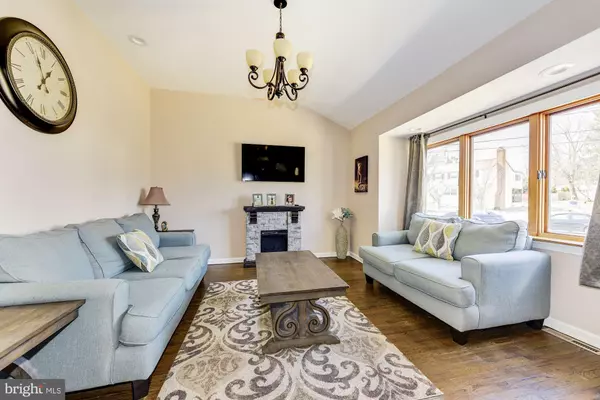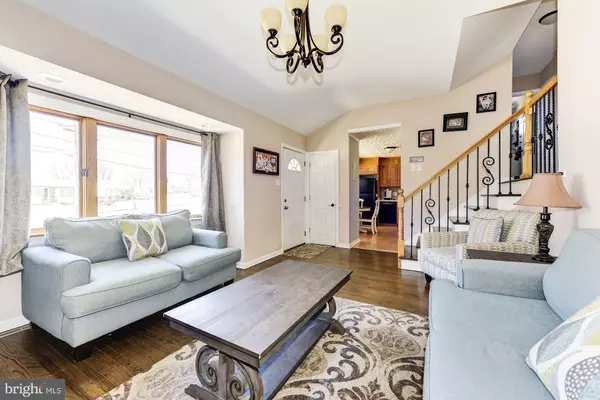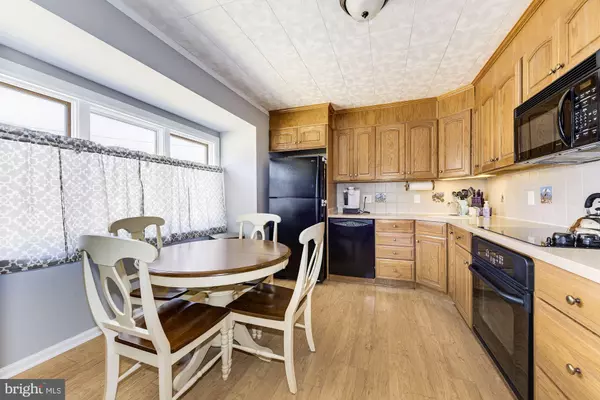$189,900
$189,900
For more information regarding the value of a property, please contact us for a free consultation.
3 Beds
2 Baths
1,422 SqFt
SOLD DATE : 05/31/2019
Key Details
Sold Price $189,900
Property Type Single Family Home
Sub Type Detached
Listing Status Sold
Purchase Type For Sale
Square Footage 1,422 sqft
Price per Sqft $133
Subdivision Williamsburg
MLS Listing ID NJBL325704
Sold Date 05/31/19
Style Split Level
Bedrooms 3
Full Baths 1
Half Baths 1
HOA Y/N N
Abv Grd Liv Area 1,422
Originating Board BRIGHT
Year Built 1960
Annual Tax Amount $6,502
Tax Year 2019
Lot Size 0.259 Acres
Acres 0.26
Lot Dimensions 98.00 x 115.00
Property Description
This gorgeous split level home is located in the center of the Williamburg community of Edgewater Park Twp. Move in ready, immaculate and very well maintained. Enter into a cozy living room with cathedral ceilings, hardwood flooring, bay windows, and it has been freshly painted in neutral grey tones. The main floor also features an eat-in kitchen with oak cabinets, solid surface counter tops, a tile backsplash, and engineered hardwood flooring. Head downstairs to a spacious family room which offers plenty of space for relaxing. This level also offers a recently updated office or bonus room, half bath, and a laundry room with a less than a year old Samsung front loader washer and dryer. Upstairs there are 3 bedrooms with hardwood flooring and a full bath. Enjoy the upcoming season and longer days in the sunroom that offers plenty of natural light and for those chilly nights, there is a wood burning stove. This home is located on a corner lot with a fenced in backyard, and the entire yard is all nicely landscaped. This home was recently updated with new dry wall which was freshly painted, a newer roof, newer hot water heater, newer heater/air conditioning system, and an updated electrical panel. Attached one car garage and a shed which offers additional storage. This home will not long. Hurry to make that appointment.
Location
State NJ
County Burlington
Area Edgewater Park Twp (20312)
Zoning RESIDENTIAL
Rooms
Other Rooms Living Room, Primary Bedroom, Bedroom 2, Bedroom 3, Kitchen, Family Room, Sun/Florida Room, Laundry, Other
Interior
Interior Features Attic/House Fan, Kitchen - Eat-In, Stove - Wood, Ceiling Fan(s), Recessed Lighting, Wood Floors
Hot Water Natural Gas
Heating Forced Air
Cooling Central A/C
Flooring Hardwood, Carpet, Ceramic Tile, Laminated
Equipment Built-In Microwave, Cooktop, Refrigerator, Dryer - Gas, Dishwasher, Disposal, Microwave, Oven - Self Cleaning, Oven/Range - Electric, Washer - Front Loading, Water Heater, Dryer - Front Loading
Fireplace N
Window Features Replacement,Bay/Bow,Screens
Appliance Built-In Microwave, Cooktop, Refrigerator, Dryer - Gas, Dishwasher, Disposal, Microwave, Oven - Self Cleaning, Oven/Range - Electric, Washer - Front Loading, Water Heater, Dryer - Front Loading
Heat Source Natural Gas
Laundry Lower Floor
Exterior
Exterior Feature Patio(s), Enclosed
Parking Features Garage - Front Entry
Garage Spaces 3.0
Fence Chain Link, Vinyl
Utilities Available Cable TV
Water Access N
View Garden/Lawn, Street
Roof Type Shingle
Accessibility None
Porch Patio(s), Enclosed
Attached Garage 1
Total Parking Spaces 3
Garage Y
Building
Lot Description Corner, Front Yard, Landscaping, Rear Yard, SideYard(s)
Story 3+
Foundation Crawl Space
Sewer Public Sewer
Water Public
Architectural Style Split Level
Level or Stories 3+
Additional Building Above Grade, Below Grade
Structure Type Dry Wall
New Construction N
Schools
Elementary Schools Samuel M Ridgway School
Middle Schools Samuel M. Ridgway M.S.
High Schools Burlington City H.S.
School District Edgewater Park Township Public Schools
Others
Senior Community No
Tax ID 12-01308-00001
Ownership Fee Simple
SqFt Source Assessor
Security Features Carbon Monoxide Detector(s),Exterior Cameras,Smoke Detector
Acceptable Financing Cash, Conventional, FHA, VA
Listing Terms Cash, Conventional, FHA, VA
Financing Cash,Conventional,FHA,VA
Special Listing Condition Standard
Read Less Info
Want to know what your home might be worth? Contact us for a FREE valuation!

Our team is ready to help you sell your home for the highest possible price ASAP

Bought with Maria E Jobes-Hogan • Weichert Realtors-Burlington






