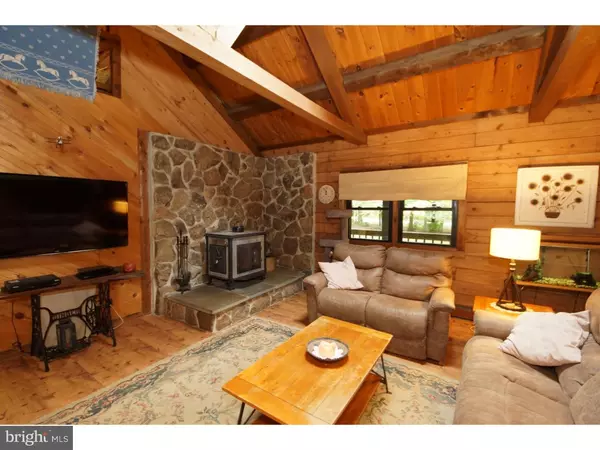$418,000
$434,900
3.9%For more information regarding the value of a property, please contact us for a free consultation.
3 Beds
2 Baths
2,050 SqFt
SOLD DATE : 05/22/2019
Key Details
Sold Price $418,000
Property Type Single Family Home
Sub Type Detached
Listing Status Sold
Purchase Type For Sale
Square Footage 2,050 sqft
Price per Sqft $203
Subdivision None Available
MLS Listing ID NJMM100004
Sold Date 05/22/19
Style Log Home
Bedrooms 3
Full Baths 2
HOA Y/N N
Abv Grd Liv Area 2,050
Originating Board TREND
Year Built 1988
Annual Tax Amount $8,163
Tax Year 2018
Lot Size 2.210 Acres
Acres 2.21
Lot Dimensions 0 X 0
Property Description
Welcome to this custom built Rustic true Log Home,tucked away on over 2 private wooded acres. Enjoy the serenity of this country retreat in desirable Upper Freehold Twp in the excellent Upper Freehold School System. Tour begins at charming spacious porch area, with wood floors all around. Home boasts custom Pine walls throughout. Great Room with upgraded wide plank Pergo flooring,wood cross beams and skylights in Dining and Living Room/Great Room and a Wood-burning Soapstone stove. Full Dining Room leads to screened in Porch overlooking woods and creek. Enjoy the picturesque view and tranquility. Full eat in Kitchen with oak cabinets, stone backsplash and new counter tops. Charming Upper level Master Bedroom and Bath with connecting bridge to Den/Family Room. Charming spacious Loft can be optional living space. Look down view to main floor with 2 additional Bedrooms and a full Bath. Lower level-spacious Recreation Room and Hunting Room,newly carpeted,Laundry area,French drains and Bilco doors leading out to yard area fully fenced. Newer windows and a full House generator. Easy access to transportation,major highways,Philadelphia and NYC. Endless amenities and charm await you. Welcome Home! Open House Sunday 12/9/18 1-3pm
Location
State NJ
County Monmouth
Area Upper Freehold Twp (21351)
Zoning RESID
Rooms
Other Rooms Living Room, Dining Room, Primary Bedroom, Bedroom 2, Kitchen, Bedroom 1, Other
Basement Full, Outside Entrance
Main Level Bedrooms 2
Interior
Interior Features Primary Bath(s), Skylight(s), Ceiling Fan(s), Stove - Wood, Water Treat System, Exposed Beams, Stall Shower, Kitchen - Eat-In
Hot Water Natural Gas
Heating Hot Water
Cooling Energy Star Cooling System
Flooring Wood, Fully Carpeted, Tile/Brick
Fireplaces Number 1
Equipment Built-In Range, Oven - Self Cleaning
Fireplace Y
Appliance Built-In Range, Oven - Self Cleaning
Heat Source Natural Gas
Laundry Basement
Exterior
Exterior Feature Deck(s), Porch(es)
Garage Spaces 3.0
Fence Other
Utilities Available Cable TV
Water Access N
Roof Type Pitched,Shingle
Accessibility None
Porch Deck(s), Porch(es)
Total Parking Spaces 3
Garage N
Building
Lot Description Trees/Wooded, Front Yard
Story 2
Foundation Concrete Perimeter
Sewer On Site Septic
Water Well
Architectural Style Log Home
Level or Stories 2
Additional Building Above Grade
Structure Type Cathedral Ceilings,9'+ Ceilings,High
New Construction N
Schools
High Schools Allentown
School District Upper Freehold Regional Schools
Others
Senior Community No
Tax ID 51-00045-00001 01
Ownership Fee Simple
SqFt Source Assessor
Special Listing Condition Standard
Read Less Info
Want to know what your home might be worth? Contact us for a FREE valuation!

Our team is ready to help you sell your home for the highest possible price ASAP

Bought with Theresa C Pica • Smires & Associates






