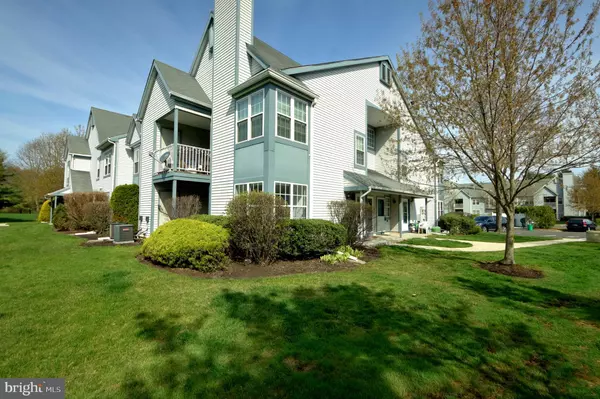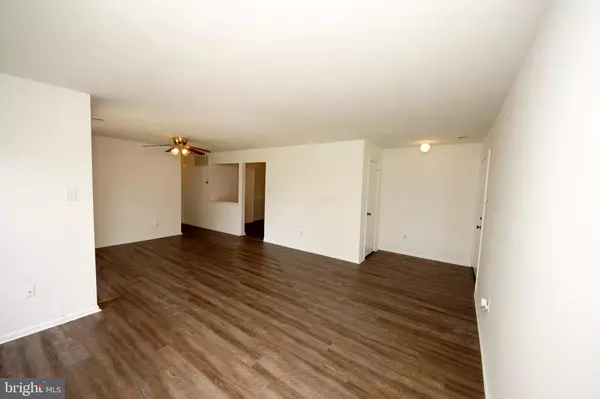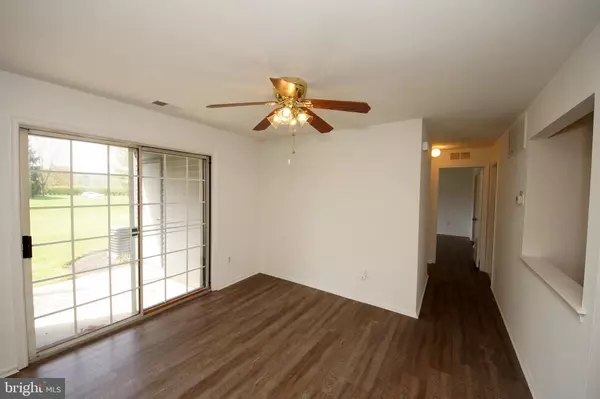$215,000
$219,900
2.2%For more information regarding the value of a property, please contact us for a free consultation.
2 Beds
2 Baths
1,040 SqFt
SOLD DATE : 05/23/2019
Key Details
Sold Price $215,000
Property Type Single Family Home
Sub Type Unit/Flat/Apartment
Listing Status Sold
Purchase Type For Sale
Square Footage 1,040 sqft
Price per Sqft $206
Subdivision Andover Glen
MLS Listing ID NJME276666
Sold Date 05/23/19
Style Unit/Flat
Bedrooms 2
Full Baths 2
HOA Fees $209/mo
HOA Y/N Y
Abv Grd Liv Area 1,040
Originating Board BRIGHT
Year Built 1987
Annual Tax Amount $5,115
Tax Year 2018
Lot Dimensions 0.00 x 0.00
Property Description
Welcome to 365 Andover Place!! A stunning first floor end unit 2 bedroom,2 full bath model available for immediate occupancy! Brand new storm door to welcome you! This home offers everything an owner could want. The entire unit has been professionally painted and new vinyl plank wood look flooring installed throughout. The eatin kitchen is modern and sleek with all appliances included and backsplash. The living room is bright and large with lots of windows and a fireplace to enjoy on cool nights. Dining room has sliding door to a patio that offers gorgeous, private and secluded views to enjoy all year long. The master bedroom has a large walk in closet, ceiling fan and master bath with separate soaking tub and shower. Second bedroom has full wall closet and ceiling fan. This move in ready unit has an open and flexible floorpan with tons of space and privacy for any and every owner to enjoy! Off the patio is a storage shed for additional storage. This home won't last long, it is a true beauty!
Location
State NJ
County Mercer
Area Robbinsville Twp (21112)
Zoning RPVD
Rooms
Other Rooms Living Room, Dining Room, Primary Bedroom, Bedroom 2, Kitchen, Laundry
Main Level Bedrooms 2
Interior
Interior Features Ceiling Fan(s), Combination Dining/Living, Dining Area, Floor Plan - Open, Kitchen - Eat-In, Primary Bath(s), Stall Shower, Walk-in Closet(s)
Heating Forced Air
Cooling Central A/C
Flooring Laminated
Fireplaces Number 1
Equipment Dishwasher, Dryer, Oven/Range - Gas, Range Hood, Stove, Washer
Window Features Insulated,Vinyl Clad
Appliance Dishwasher, Dryer, Oven/Range - Gas, Range Hood, Stove, Washer
Heat Source Natural Gas
Laundry Main Floor, Washer In Unit
Exterior
Exterior Feature Patio(s)
Garage Spaces 2.0
Amenities Available Common Grounds, Jog/Walk Path, Pool - Outdoor, Tennis Courts, Tot Lots/Playground
Water Access N
View Garden/Lawn, Trees/Woods
Accessibility Level Entry - Main, No Stairs
Porch Patio(s)
Total Parking Spaces 2
Garage N
Building
Story 2
Unit Features Garden 1 - 4 Floors
Sewer Public Sewer
Water Public
Architectural Style Unit/Flat
Level or Stories 2
Additional Building Above Grade, Below Grade
New Construction N
Schools
High Schools Robbinsville
School District Washington Township Public Schools
Others
Pets Allowed Y
HOA Fee Include Common Area Maintenance,Ext Bldg Maint,Lawn Care Front,Lawn Care Rear,Lawn Maintenance,Pool(s),Recreation Facility,Road Maintenance,Snow Removal,Trash
Senior Community No
Tax ID 12-00005-00025 02-C365
Ownership Condominium
Acceptable Financing Cash, Conventional, FHA
Horse Property N
Listing Terms Cash, Conventional, FHA
Financing Cash,Conventional,FHA
Special Listing Condition Standard
Pets Allowed Cats OK, Dogs OK
Read Less Info
Want to know what your home might be worth? Contact us for a FREE valuation!

Our team is ready to help you sell your home for the highest possible price ASAP

Bought with Steve Psyllos • BHHS Fox & Roach - Robbinsville






