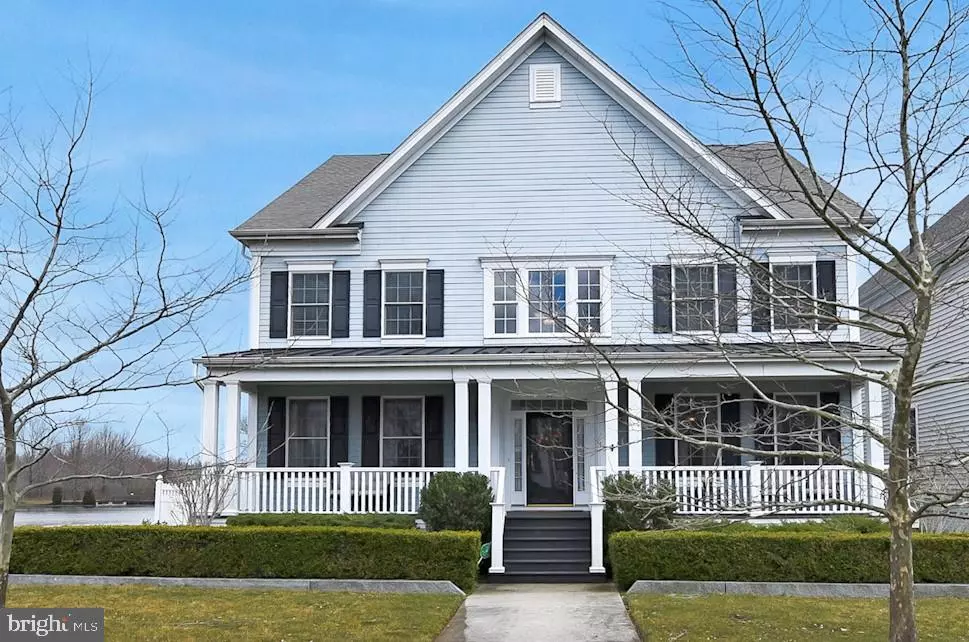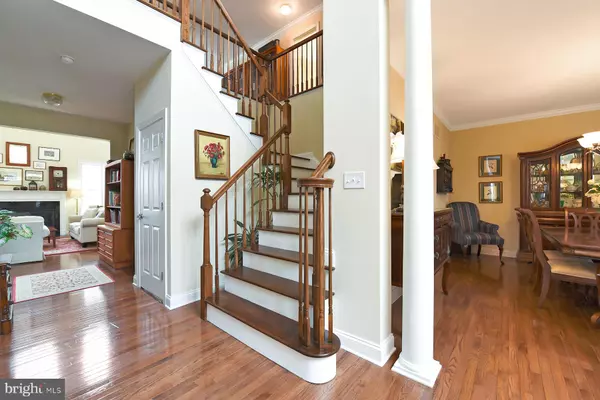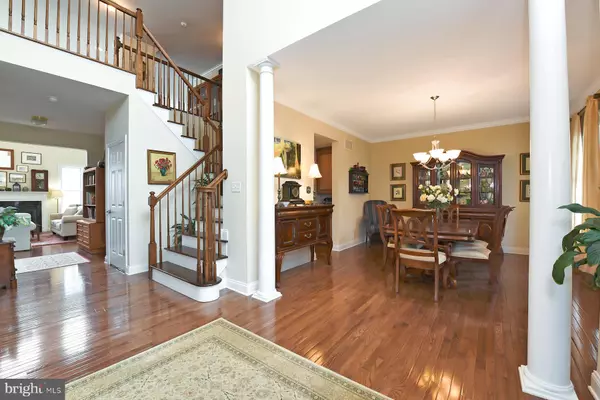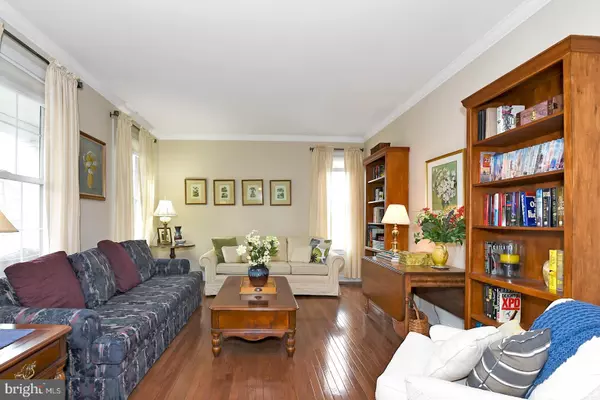$760,000
$675,000
12.6%For more information regarding the value of a property, please contact us for a free consultation.
4 Beds
5 Baths
3,462 SqFt
SOLD DATE : 05/13/2019
Key Details
Sold Price $760,000
Property Type Single Family Home
Sub Type Detached
Listing Status Sold
Purchase Type For Sale
Square Footage 3,462 sqft
Price per Sqft $219
Subdivision Town Center
MLS Listing ID NJME274426
Sold Date 05/13/19
Style Colonial
Bedrooms 4
Full Baths 3
Half Baths 2
HOA Y/N N
Abv Grd Liv Area 3,462
Originating Board BRIGHT
Year Built 2006
Annual Tax Amount $16,896
Tax Year 2018
Lot Size 7,667 Sqft
Acres 0.18
Lot Dimensions 0.00 x 0.00
Property Description
In a word Spectacular! One of only a few true lakefront homes in Town Center. You'll be amazed from the the moment you cross the covered front porch and enter into a 2 story foyer with formal living and dining rooms to either side. The dramatic great room features a gas fireplace and is open concept to the chef's kitchen which features SS appliances including a commercial range with outside vent and warming lamps, granite counter tops, pantry and upgraded GE refrigerator. There a 2 master suites in this home. Through double entrance doors you'll find the first floor master bedroom features walk in closets and an en-suite bath with jetted tub, dual vanities and stall shower. Main floor laundry completes the 1st level. Upstairs you'll find another master or princess suite with en-suite bath. 2 very spacious guest rooms, lovely hall bath, and a loft/office that overlooks the family room below. Outside you'll find a custom multi level paver patio and walk way that lead you to the 2 car garage with incredible bonus space above. The area provides a large open entertaining room, half bath and plenty of storage. There is a covered porch with amazing lake views. Rich hardwood floors though out all of the home (except baths) are beautiful. Water views from every room except laundry! Multi zone HVC. award winning schools and close proximity to major roadways and train station. One of a kind.
Location
State NJ
County Mercer
Area Robbinsville Twp (21112)
Zoning TC
Rooms
Other Rooms Living Room, Dining Room, Primary Bedroom, Bedroom 3, Bedroom 4, Kitchen, Breakfast Room, Great Room, Laundry, Loft, Bonus Room
Basement Full
Main Level Bedrooms 1
Interior
Interior Features Butlers Pantry, Breakfast Area, Ceiling Fan(s), Chair Railings, Crown Moldings, Entry Level Bedroom, Family Room Off Kitchen, Formal/Separate Dining Room, Kitchen - Gourmet, Primary Bath(s), Pantry, Recessed Lighting, Stall Shower, Upgraded Countertops, Walk-in Closet(s), WhirlPool/HotTub, Wood Floors
Heating Forced Air
Cooling Central A/C
Flooring Hardwood, Ceramic Tile
Fireplaces Number 1
Fireplaces Type Gas/Propane
Equipment Commercial Range, Dishwasher, Dryer, Energy Efficient Appliances, Exhaust Fan, Oven - Self Cleaning, Range Hood, Stainless Steel Appliances, Washer
Fireplace Y
Window Features Double Pane
Appliance Commercial Range, Dishwasher, Dryer, Energy Efficient Appliances, Exhaust Fan, Oven - Self Cleaning, Range Hood, Stainless Steel Appliances, Washer
Heat Source Natural Gas
Laundry Main Floor
Exterior
Exterior Feature Porch(es), Patio(s), Balcony
Parking Features Garage - Rear Entry, Additional Storage Area
Garage Spaces 2.0
Water Access N
Accessibility None
Porch Porch(es), Patio(s), Balcony
Total Parking Spaces 2
Garage Y
Building
Story 2
Sewer Public Sewer
Water Public
Architectural Style Colonial
Level or Stories 2
Additional Building Above Grade, Below Grade
New Construction N
Schools
School District Robbinsville Twp
Others
Senior Community No
Tax ID 12-00003 02-00006
Ownership Fee Simple
SqFt Source Assessor
Security Features Security System
Special Listing Condition Standard
Read Less Info
Want to know what your home might be worth? Contact us for a FREE valuation!

Our team is ready to help you sell your home for the highest possible price ASAP

Bought with Bernice D Bigley • Keller Williams Premier






