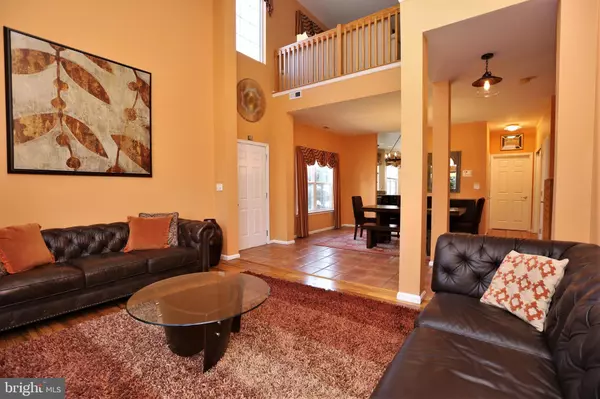$428,000
$439,900
2.7%For more information regarding the value of a property, please contact us for a free consultation.
3 Beds
3 Baths
2,034 SqFt
SOLD DATE : 04/12/2019
Key Details
Sold Price $428,000
Property Type Single Family Home
Sub Type Detached
Listing Status Sold
Purchase Type For Sale
Square Footage 2,034 sqft
Price per Sqft $210
Subdivision Pine Run
MLS Listing ID NJMX118266
Sold Date 04/12/19
Style Colonial
Bedrooms 3
Full Baths 2
Half Baths 1
HOA Fees $189/mo
HOA Y/N Y
Abv Grd Liv Area 2,034
Originating Board BRIGHT
Year Built 1995
Annual Tax Amount $9,323
Tax Year 2018
Lot Size 4 Sqft
Property Description
Gorgeous 3 bedroom, 2.5 bath East-facing home on a cul-de-sac with a 2-car garage located in the desirable community Pine Run. Features a nice big front yard with professional landscaping with multicolor rose plants on the driveway. This home has been tastefully updated with custom window treatments & upgraded blinds, just to name a few. The entire home has been freshly painted. The kitchen has been completely renovated & includes top of the line GE stainless steel appliances, 42 cherry wood cabinetry, granite counter-tops, marble flooring & lots of windows. (kitchen upgrades cost $18,500). Features a very spacious floor plan with living room that has sliding glass doors to a private custom stamped concrete patio surrounded by trees for privacy. Living room has wood flooring, a Casablanca ceiling fan w/remote & recessed lights. The dining area has custom tile flooring, chandelier, 1 walk in closet & a huge coat closet. The laundry room has been renovated in January 2019 features all new tiles, new lighting & top of the line GE tango red washer & dryer. (renovation cost $18,000) The master bedroom located on the 1st floor has a full bath with double sinks & soaking tub. The master bathroom, second floor bathroom & powder room were fully renovated in January 2019 with all new tiles, new lighting, & new faucets. The second bedroom is carpeted & has a closet & ceiling fan. Third bedroom has laminated wood flooring, recessed lighting, huge closet & pull-down stair access with huge storage space ceiling height 12 ft. Open layout loft with carpet and a chandelier. In 2017 the exterior wood trims on the house were completely replaced(cost $4,800). Three zone sprinkler system w/9 in ground sprinklers. The 2 car fully painted garage has 2 large storage cabinets, 2 ceiling fans & pull-down stair accessible attic with huge space ceiling height of 7 feet. Conveniently located near schools, restaurants, NJ Tpke and more. Total value of upgrades is 48K
Location
State NJ
County Middlesex
Area Monroe Twp (21212)
Zoning R
Rooms
Other Rooms Living Room, Dining Room, Bedroom 2, Bedroom 3, Kitchen, Bedroom 1, Laundry, Loft
Main Level Bedrooms 1
Interior
Interior Features Breakfast Area, Ceiling Fan(s), Dining Area, Kitchen - Eat-In, Primary Bath(s), Recessed Lighting, Walk-in Closet(s)
Heating Forced Air
Cooling Ceiling Fan(s), Central A/C
Flooring Carpet, Wood, Ceramic Tile
Equipment Built-In Microwave, Dishwasher, Dryer, Oven/Range - Gas, Refrigerator, Stainless Steel Appliances, Washer
Appliance Built-In Microwave, Dishwasher, Dryer, Oven/Range - Gas, Refrigerator, Stainless Steel Appliances, Washer
Heat Source Natural Gas
Laundry Main Floor
Exterior
Parking Features Garage Door Opener, Oversized
Garage Spaces 2.0
Water Access N
Accessibility None
Attached Garage 2
Total Parking Spaces 2
Garage Y
Building
Story 2
Sewer Public Sewer
Water Public
Architectural Style Colonial
Level or Stories 2
Additional Building Above Grade, Below Grade
New Construction N
Schools
School District Monroe Township
Others
Senior Community No
Tax ID 12-00067-00022 27
Ownership Fee Simple
SqFt Source Estimated
Special Listing Condition Standard
Read Less Info
Want to know what your home might be worth? Contact us for a FREE valuation!

Our team is ready to help you sell your home for the highest possible price ASAP

Bought with Sunitha Rego • Century 21 Abrams & Associates, Inc.






