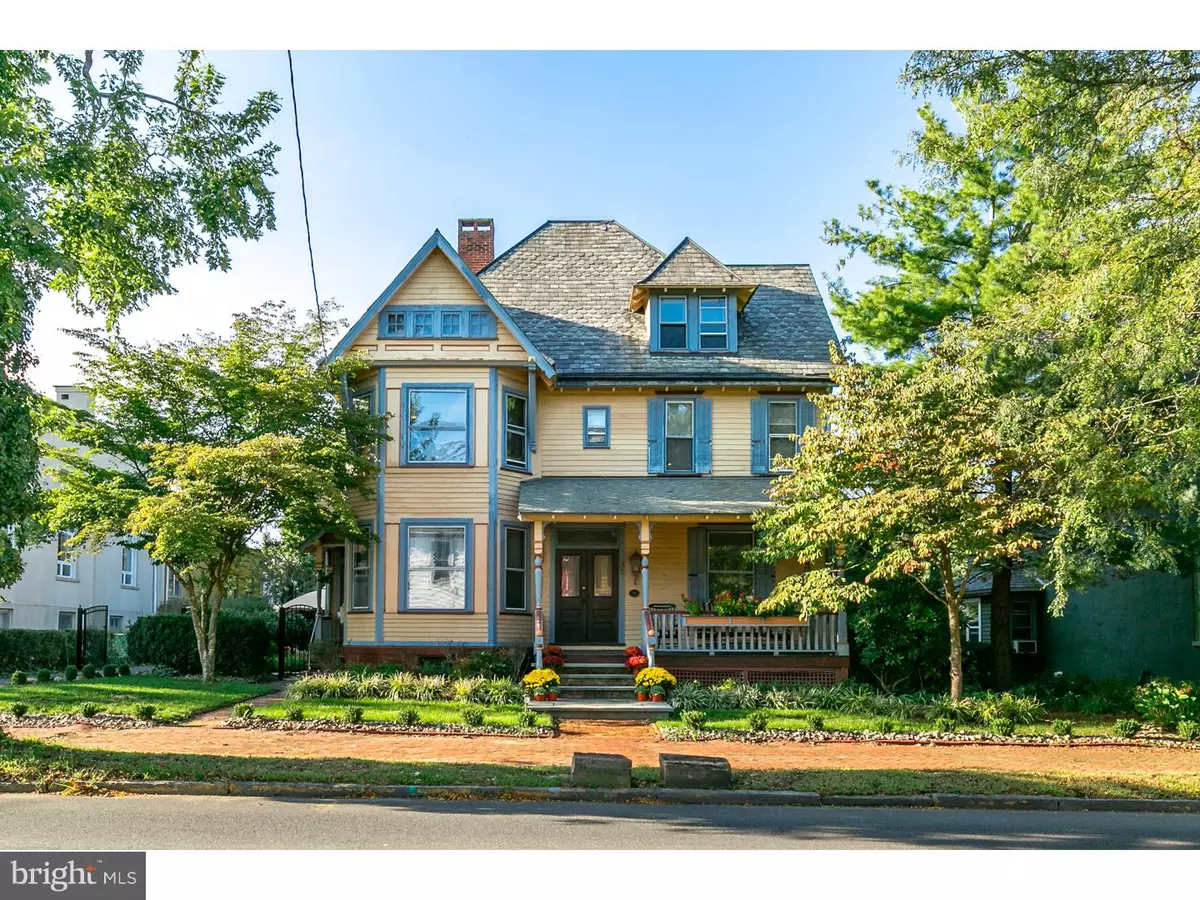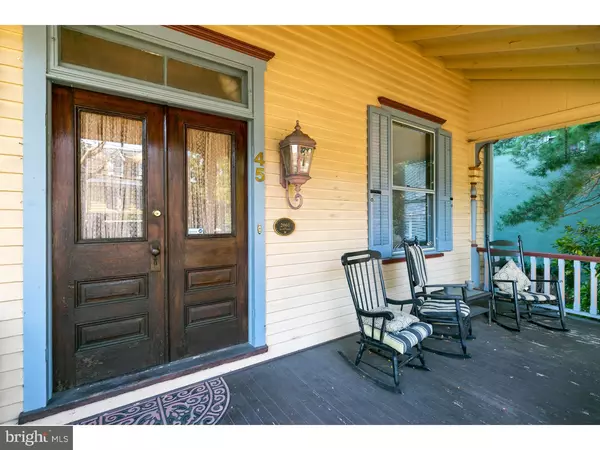$345,000
$355,000
2.8%For more information regarding the value of a property, please contact us for a free consultation.
5 Beds
3 Baths
3,814 SqFt
SOLD DATE : 03/29/2019
Key Details
Sold Price $345,000
Property Type Single Family Home
Sub Type Detached
Listing Status Sold
Purchase Type For Sale
Square Footage 3,814 sqft
Price per Sqft $90
Subdivision Town Center
MLS Listing ID 1009941542
Sold Date 03/29/19
Style Victorian
Bedrooms 5
Full Baths 2
Half Baths 1
HOA Y/N N
Abv Grd Liv Area 3,814
Originating Board TREND
Year Built 1885
Annual Tax Amount $7,357
Tax Year 2018
Lot Size 0.384 Acres
Acres 0.38
Lot Dimensions 80X209
Property Description
Wonderful Victorian home in the Town Center. Welcomed by a Grand entrance with two sets of doors leading into the large foyer. On the left is the family room/music room, with a fireplace, to the right is the formal Living Room also with a beautiful hand carved mantel surround for a non-functioning fireplace You lead right into the Dining Room with a bay window and Butler Pantry/Dry Bar area flowing into the Breakfast Room off the Updated and wonderful Kitchen. All newer appliances, white cabinetry, tin ceiling - 9 ft Ceilings throughout this entire level. Anderson Slider door to the Oasis backyard with an inground pool, deck, private side patio and much more. To the 2nd level with 4 Bedrooms, including a Master Suite that has all the update amenities of today. Large walk-in closet and 2nd closet, lovely Full bathroom with oversized shower, silver travertine tile and more. The 2nd level has 3 additional bedrooms that are large and have good closet space. The Laundry area on in the level to save from going to the basement where it had been till the recent renovation was completed by the homeowners. There is more, the 3rd level has a small office area and a very Large Recreation Room/Game Room - this area is bright, has a lot of storage, open area with many different functions. Outside is a barn that has new doors, some electric and can be used for storage, cars or hold a function. Don't miss this wonderful home that has every updated amenity a buyer is looking for.
Location
State NJ
County Burlington
Area Mount Holly Twp (20323)
Zoning R3
Rooms
Other Rooms Living Room, Dining Room, Primary Bedroom, Kitchen, Family Room, Other, Attic
Basement Full, Unfinished, Outside Entrance
Interior
Interior Features Primary Bath(s), Kitchen - Island, Butlers Pantry, Ceiling Fan(s), Wet/Dry Bar, Dining Area
Hot Water Natural Gas
Heating Radiator
Cooling Central A/C
Flooring Wood, Fully Carpeted
Fireplaces Number 2
Fireplaces Type Non-Functioning
Equipment Cooktop, Built-In Range, Oven - Self Cleaning, Dishwasher, Refrigerator, Disposal, Energy Efficient Appliances, Built-In Microwave
Fireplace Y
Appliance Cooktop, Built-In Range, Oven - Self Cleaning, Dishwasher, Refrigerator, Disposal, Energy Efficient Appliances, Built-In Microwave
Heat Source Natural Gas
Laundry Upper Floor
Exterior
Exterior Feature Deck(s), Patio(s)
Parking Features Garage - Front Entry
Garage Spaces 7.0
Pool In Ground
Utilities Available Cable TV
Water Access N
Accessibility None
Porch Deck(s), Patio(s)
Total Parking Spaces 7
Garage Y
Building
Lot Description Level
Story 3+
Sewer Public Sewer
Water Public
Architectural Style Victorian
Level or Stories 3+
Additional Building Above Grade
Structure Type Cathedral Ceilings,9'+ Ceilings
New Construction N
Schools
Elementary Schools Gertrude Folwell School
Middle Schools F W Holbein School
School District Mount Holly Township Public Schools
Others
Senior Community No
Tax ID 23-00053-00031
Ownership Fee Simple
SqFt Source Estimated
Security Features Security System
Special Listing Condition Standard
Read Less Info
Want to know what your home might be worth? Contact us for a FREE valuation!

Our team is ready to help you sell your home for the highest possible price ASAP

Bought with Maureen A Smith-Hartman • BHHS Fox & Roach-Mt Laurel






