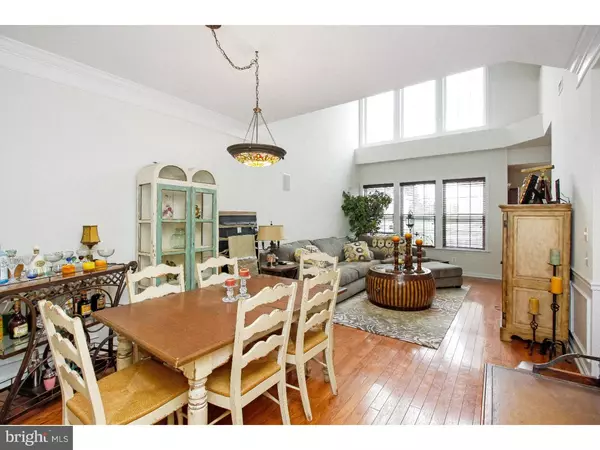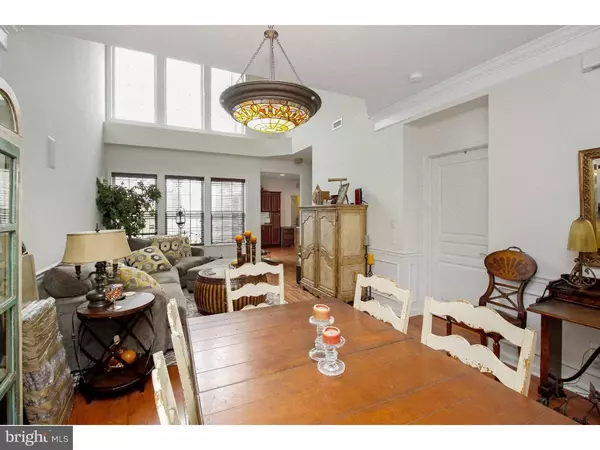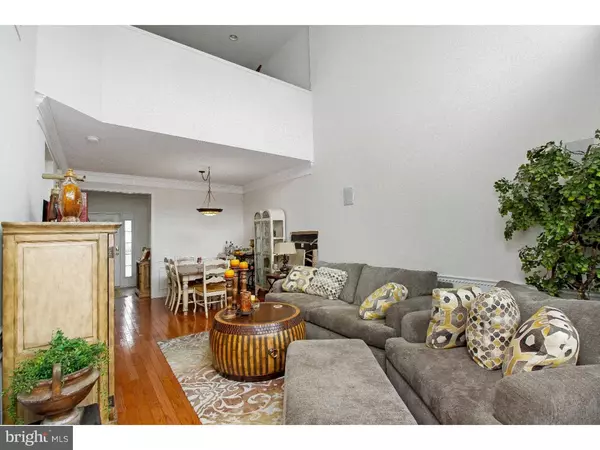$220,000
$225,000
2.2%For more information regarding the value of a property, please contact us for a free consultation.
2 Beds
3 Baths
1,883 SqFt
SOLD DATE : 01/25/2019
Key Details
Sold Price $220,000
Property Type Townhouse
Sub Type Interior Row/Townhouse
Listing Status Sold
Purchase Type For Sale
Square Footage 1,883 sqft
Price per Sqft $116
Subdivision Centennial Mill
MLS Listing ID 1009971296
Sold Date 01/25/19
Style Contemporary
Bedrooms 2
Full Baths 2
Half Baths 1
HOA Fees $309/mo
HOA Y/N Y
Abv Grd Liv Area 1,883
Originating Board TREND
Year Built 2005
Annual Tax Amount $8,581
Tax Year 2018
Lot Size 2,526 Sqft
Acres 0.06
Lot Dimensions 30 X 100
Property Description
Beautiful Townhouse In Desireable Centennial Mill 55+ Offers A Fantastic Lifestyle In This Prestigious Gated Community. This Gorgeously Decorated Danbury Model Is Sure to Please. Hardwood Floors, Upgraded Carpets, Gas Cooking, Upgraded 42" Cabinets. Centennial Mill Is Renowned For It's State Of The Art Clubhouse and Fitness Center. No More Driving To the Gym When You Can Start Your Workout With A Short Walk To Heath Center Featuring An Aerobics Room, Saunas, Hot Tub, Weight and Cardio Room, Locker Rooms Equipped With Personal Lockers, Shower Room and Sauna, Indoor and Outdoor Pools. The Grand Clubhouse Features A Sprawling Ball Room, Billiards Room, Ping Pong and Darts Room, Library, Craft Room and Card Room. A Spacious Sitting Area With Gas Fireplace Is Nice To Chat With Friends or Curl Up With A Book On A Chilly Day. There Are So Many Activities To Participate In, You Will Feel Like Your At Summer Camp All Year Long! Poker, Mah Jongg, Canasta, Bridge, Gin Rummy, Dance Parties, Cocktail Parties, Veterans Group, Wine Tastings, Book of the Month, Home and Garden Group, Music and Arts Performances, Investment Group, Whiffle Ball, Putting Green On Premises, Bowling, Shuffleboard, Horse Shoes, Bocce Ball, Basketball and So Much More! Trade In Those Lawn Mowers and Snow Shovels And Start Enjoying Carefree Free Living. ALSO AVAILABLE FOR RENT
Location
State NJ
County Camden
Area Voorhees Twp (20434)
Zoning CCRC
Rooms
Other Rooms Living Room, Dining Room, Primary Bedroom, Kitchen, Bedroom 1, Laundry, Other, Attic
Interior
Interior Features Primary Bath(s), Butlers Pantry, Ceiling Fan(s), Sprinkler System, Stall Shower, Kitchen - Eat-In
Hot Water Natural Gas
Heating Forced Air, Energy Star Heating System, Programmable Thermostat
Cooling Central A/C
Flooring Wood, Fully Carpeted, Tile/Brick
Equipment Built-In Range, Oven - Self Cleaning, Dishwasher, Disposal, Energy Efficient Appliances, Built-In Microwave
Fireplace N
Window Features Energy Efficient
Appliance Built-In Range, Oven - Self Cleaning, Dishwasher, Disposal, Energy Efficient Appliances, Built-In Microwave
Heat Source Natural Gas
Laundry Main Floor
Exterior
Exterior Feature Patio(s), Porch(es)
Parking Features Inside Access, Garage Door Opener
Garage Spaces 2.0
Utilities Available Cable TV
Amenities Available Swimming Pool, Club House
Water Access N
Roof Type Pitched
Accessibility None
Porch Patio(s), Porch(es)
Attached Garage 1
Total Parking Spaces 2
Garage Y
Building
Lot Description Flag
Story 2
Foundation Concrete Perimeter
Sewer Public Sewer
Water Public
Architectural Style Contemporary
Level or Stories 2
Additional Building Above Grade
Structure Type Cathedral Ceilings,9'+ Ceilings
New Construction N
Schools
School District Voorhees Township Board Of Education
Others
Pets Allowed Y
HOA Fee Include Pool(s),Common Area Maintenance,Ext Bldg Maint,Lawn Maintenance,Snow Removal,Trash,Health Club,Management
Senior Community No
Tax ID 34-00200-00002 493
Ownership Fee Simple
SqFt Source Assessor
Security Features Security System
Acceptable Financing Conventional, VA
Listing Terms Conventional, VA
Financing Conventional,VA
Special Listing Condition Standard
Pets Allowed Case by Case Basis
Read Less Info
Want to know what your home might be worth? Contact us for a FREE valuation!

Our team is ready to help you sell your home for the highest possible price ASAP

Bought with Val F. Nunnenkamp Jr. • BHHS Fox & Roach-Marlton






