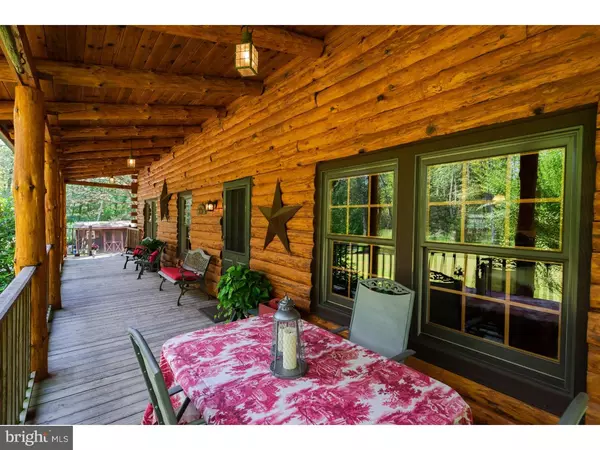$389,000
$399,000
2.5%For more information regarding the value of a property, please contact us for a free consultation.
3 Beds
2 Baths
1,920 SqFt
SOLD DATE : 01/04/2019
Key Details
Sold Price $389,000
Property Type Single Family Home
Sub Type Detached
Listing Status Sold
Purchase Type For Sale
Square Footage 1,920 sqft
Price per Sqft $202
Subdivision Covered Bridge
MLS Listing ID 1002487958
Sold Date 01/04/19
Style Log Home
Bedrooms 3
Full Baths 2
HOA Y/N N
Abv Grd Liv Area 1,920
Originating Board TREND
Year Built 1985
Annual Tax Amount $9,524
Tax Year 2018
Lot Size 4.000 Acres
Acres 4.0
Lot Dimensions 4.0
Property Description
A long driveway leads to this gracious New England Log Home, in a beautifully landscaped setting. The charming rocking chair front porch welcomes you home. Open living spaces and 20 foot ceilings contribute to the spacious, airy feeling in this custom built home. The living room opens to the dining room and showcases a woodstove with brick hearth. The yellow pine wide board flooring compliments the open beam ceiling. Peninsula seating defines the kitchen, and an adjacent mudroom/laundry room accesses the patio. A hallway leads to the first floor main bedroom with dressing room. A full bath has a ceramic tile floor, walk-in shower and linen closet. A hearty custom staircase leads to the second floor mezzanine family room, where natural white cedar railings overlook the main living areas below. There are two bedrooms on this level, one with a built-in bureau. A full bath features a new vanity, tile floor and combination tub/shower. Set on one of the area's favorite winding county roads, this private yard has arcing gardens, stonewalls and a partially wooded border. In a true country setting, but easy drives to Flemington, Lambertville and commuting corridors, this home combines all the area has to offer!
Location
State NJ
County Hunterdon
Area Delaware Twp (21007)
Zoning A-2
Rooms
Other Rooms Living Room, Dining Room, Primary Bedroom, Bedroom 2, Kitchen, Family Room, Bedroom 1, Laundry, Other
Basement Full, Unfinished
Interior
Interior Features Primary Bath(s), Butlers Pantry, Ceiling Fan(s), Wood Stove, Exposed Beams, Stall Shower, Breakfast Area
Hot Water Natural Gas
Heating Propane, Baseboard, Oil
Cooling Wall Unit
Flooring Wood, Fully Carpeted, Tile/Brick
Fireplaces Number 1
Fireplace Y
Heat Source Bottled Gas/Propane
Laundry Main Floor
Exterior
Exterior Feature Porch(es)
Utilities Available Cable TV
Water Access N
Roof Type Shingle
Accessibility None
Porch Porch(es)
Garage N
Building
Lot Description Open, Trees/Wooded
Story 2
Sewer On Site Septic
Water Well
Architectural Style Log Home
Level or Stories 2
Additional Building Above Grade
Structure Type Cathedral Ceilings,High
New Construction N
Schools
School District Delaware Township Public Schools
Others
Senior Community No
Tax ID 07-00019-00007 04
Ownership Fee Simple
SqFt Source Assessor
Special Listing Condition Standard
Read Less Info
Want to know what your home might be worth? Contact us for a FREE valuation!

Our team is ready to help you sell your home for the highest possible price ASAP

Bought with Andrea L Mergentime • River Valley Realty, LLC






