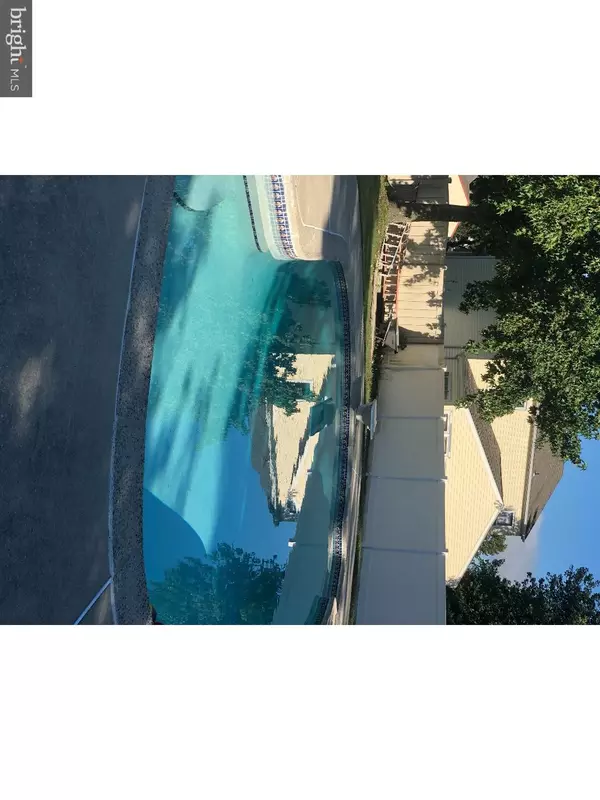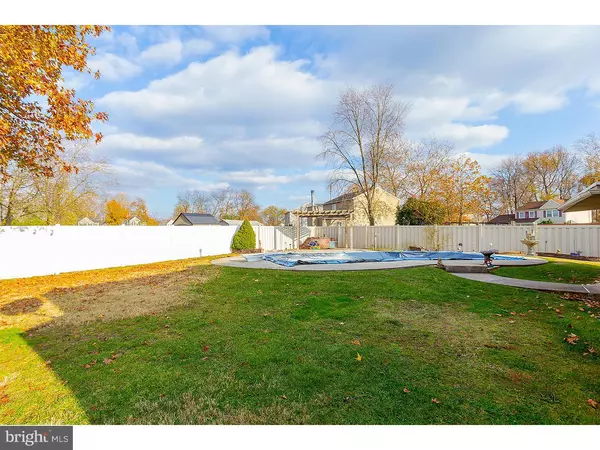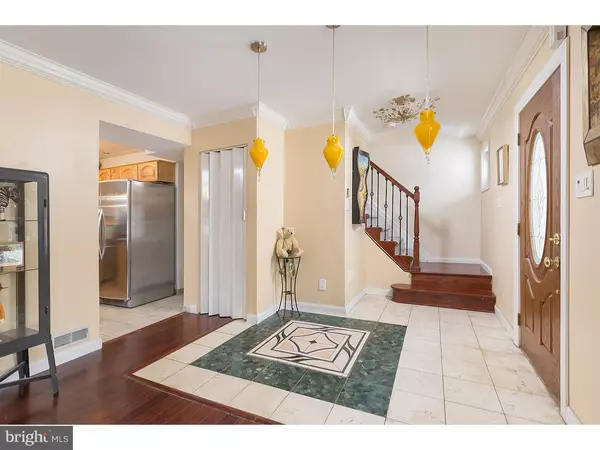$195,000
$199,900
2.5%For more information regarding the value of a property, please contact us for a free consultation.
3 Beds
3 Baths
1,690 SqFt
SOLD DATE : 01/11/2019
Key Details
Sold Price $195,000
Property Type Single Family Home
Sub Type Detached
Listing Status Sold
Purchase Type For Sale
Square Footage 1,690 sqft
Price per Sqft $115
Subdivision Chestnut Glen
MLS Listing ID NJCD106538
Sold Date 01/11/19
Style Colonial,Traditional
Bedrooms 3
Full Baths 2
Half Baths 1
HOA Y/N N
Abv Grd Liv Area 1,690
Originating Board TREND
Year Built 1985
Annual Tax Amount $8,147
Tax Year 2018
Lot Size 10,375 Sqft
Acres 0.24
Lot Dimensions 83X125
Property Description
Move right into this gorgeous home with INGROUND POOL in desirable Chestnut Glen in Gloucester Twp!! Nothing to do here but move right in. Tons of curb appeal with newer roof and vinyl siding. Walk into this beautiful house onto a gorgeous mosaic tile floor. To the left is a nice size living room. Walk next into your gorgeous new EAT IN kitchen with Quartz countertop, beautiful Hickory cabinets, gas cooking, stainless steel appliances, ceramic tile floor and backsplash. Off Kitchen is a huge family room with gorgeous floors, recessed lighting French doors to backyard. Beautiful remodeled powder room on first floor. Master suite with tons of storage and full REMODELED MASTER BATHROOM with ceramic tile shower walls, newer vanity and tile floors. Two other bedrooms are a nice size. Hall bathroom has also been remodeled with newer vanity, ceramic tile floors and shower with tile walls. First floor laundry, crown mold throughout first floor, two car garage (owner converting back), newer roof September 2018, newer HVAC October 2018, newer windows throughout, pull down attic stairs on second floor and garage with flooring for plenty of storage, the list goes on...Make your appointment today before this great home is gone.
Location
State NJ
County Camden
Area Gloucester Twp (20415)
Zoning R-3
Rooms
Other Rooms Living Room, Primary Bedroom, Bedroom 2, Kitchen, Family Room, Bedroom 1, Laundry, Other
Interior
Interior Features Primary Bath(s), Kitchen - Island, Kitchen - Eat-In
Hot Water Natural Gas
Heating Gas
Cooling Central A/C
Flooring Wood, Fully Carpeted, Tile/Brick
Fireplaces Number 1
Fireplaces Type Gas/Propane
Fireplace Y
Heat Source Natural Gas
Laundry Main Floor
Exterior
Exterior Feature Porch(es)
Garage Spaces 5.0
Pool In Ground
Water Access N
Roof Type Shingle
Accessibility None
Porch Porch(es)
Attached Garage 2
Total Parking Spaces 5
Garage Y
Building
Story 2
Sewer Public Sewer
Water Public
Architectural Style Colonial, Traditional
Level or Stories 2
Additional Building Above Grade
New Construction N
Schools
School District Black Horse Pike Regional Schools
Others
Senior Community No
Tax ID 15-12806-00016
Ownership Fee Simple
Read Less Info
Want to know what your home might be worth? Contact us for a FREE valuation!

Our team is ready to help you sell your home for the highest possible price ASAP

Bought with Andrew W Bodine • Keller Williams Prime Realty






