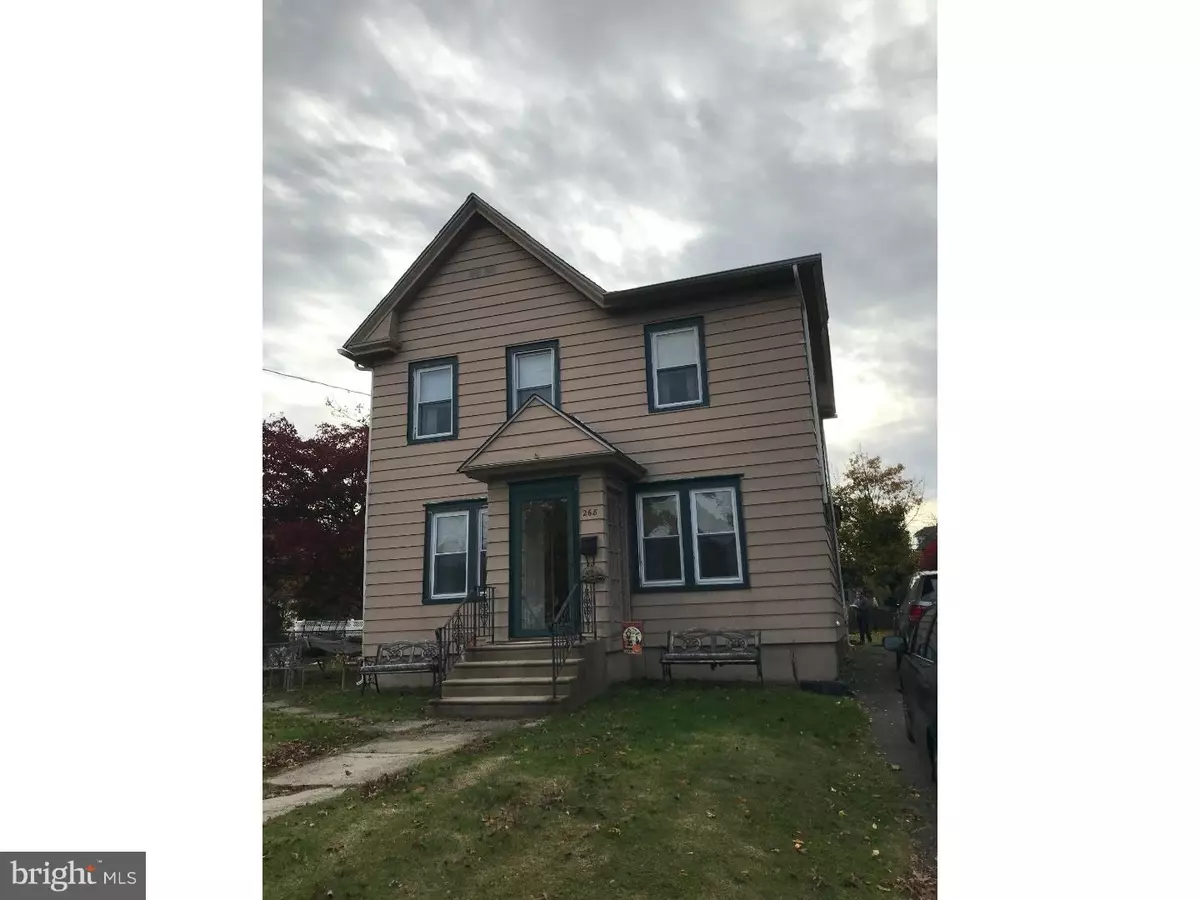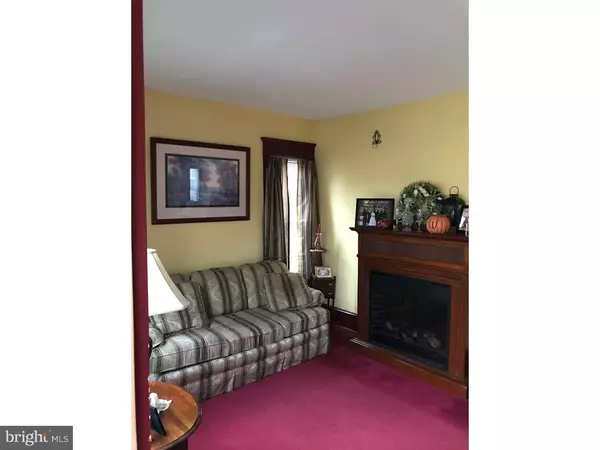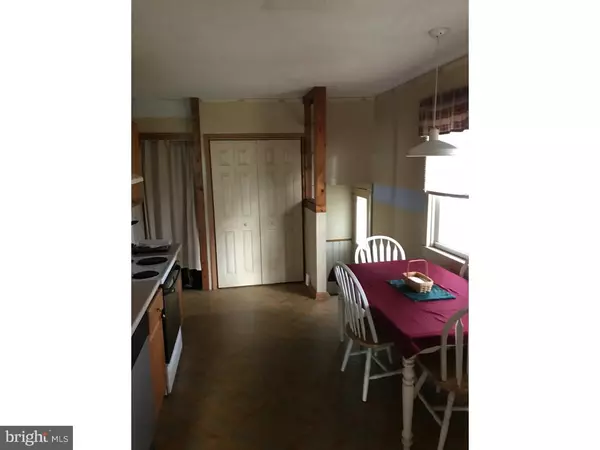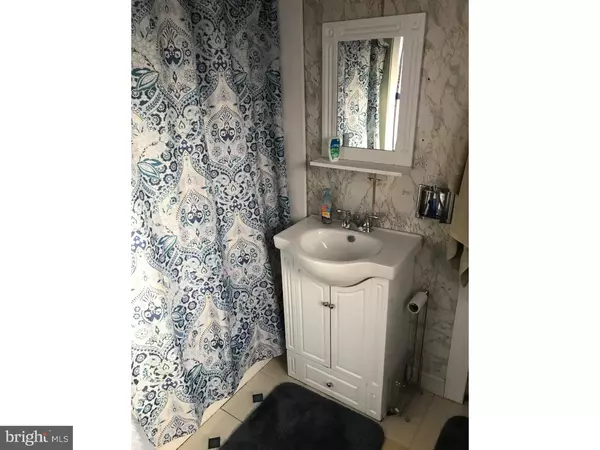$120,000
$139,000
13.7%For more information regarding the value of a property, please contact us for a free consultation.
3 Beds
2 Baths
1,585 SqFt
SOLD DATE : 12/18/2018
Key Details
Sold Price $120,000
Property Type Single Family Home
Sub Type Detached
Listing Status Sold
Purchase Type For Sale
Square Footage 1,585 sqft
Price per Sqft $75
Subdivision Audubon Manor
MLS Listing ID NJCD105894
Sold Date 12/18/18
Style Colonial
Bedrooms 3
Full Baths 2
HOA Y/N N
Abv Grd Liv Area 1,585
Originating Board TREND
Year Built 1926
Annual Tax Amount $7,126
Tax Year 2018
Lot Size 7,500 Sqft
Acres 0.17
Lot Dimensions 50X150
Property Description
INVESTOR OPEN HOUSE ON 11/28 FROM 10AM-12PM...COME ON BY...Great opportunity for a quick cosmetic flip. This beautiful home just needs some TLC to bring this 3 Bed, 2 Full bath home to its full potential! This home offers a spacious living room, formal dining room, a large family room and kitchen. Located close to shopping, dining, transportation and schools. Don't let this deal slip away!
Location
State NJ
County Camden
Area Audubon Boro (20401)
Zoning RESID
Rooms
Other Rooms Living Room, Dining Room, Primary Bedroom, Bedroom 2, Kitchen, Family Room, Bedroom 1, Other
Basement Full, Unfinished
Interior
Interior Features Kitchen - Eat-In
Hot Water Natural Gas
Heating Gas
Cooling None
Flooring Wood, Fully Carpeted, Vinyl
Fireplace N
Heat Source Natural Gas
Laundry Basement
Exterior
Parking Features Other
Garage Spaces 2.0
Water Access N
Accessibility None
Total Parking Spaces 2
Garage Y
Building
Story 2
Sewer Public Sewer
Water Public
Architectural Style Colonial
Level or Stories 2
Additional Building Above Grade
New Construction N
Schools
School District Audubon Public Schools
Others
Senior Community No
Tax ID 01-00028-00019
Ownership Fee Simple
SqFt Source Assessor
Special Listing Condition Standard
Read Less Info
Want to know what your home might be worth? Contact us for a FREE valuation!

Our team is ready to help you sell your home for the highest possible price ASAP

Bought with Joseph R Evangelisti • RE/MAX Connection






