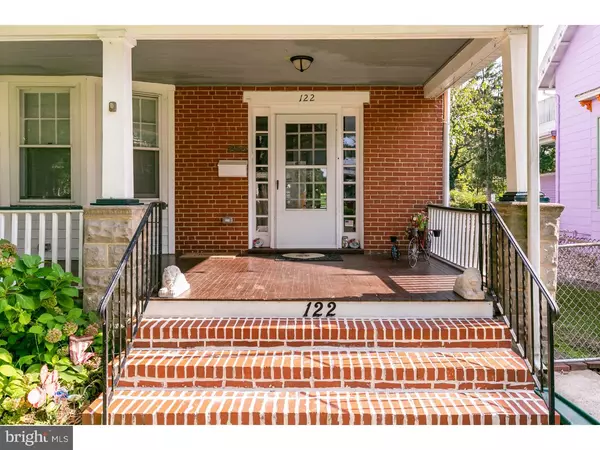$263,000
$269,900
2.6%For more information regarding the value of a property, please contact us for a free consultation.
3 Beds
3 Baths
1,814 SqFt
SOLD DATE : 12/15/2018
Key Details
Sold Price $263,000
Property Type Single Family Home
Sub Type Detached
Listing Status Sold
Purchase Type For Sale
Square Footage 1,814 sqft
Price per Sqft $144
Subdivision Historic District
MLS Listing ID 1006249202
Sold Date 12/15/18
Style Colonial,Traditional
Bedrooms 3
Full Baths 2
Half Baths 1
HOA Y/N N
Abv Grd Liv Area 1,814
Originating Board TREND
Year Built 1897
Annual Tax Amount $5,766
Tax Year 2018
Lot Size 6,750 Sqft
Acres 0.16
Lot Dimensions 45X150
Property Description
Downright Charming! Nestled on a scenic tree-lined street, this spacious Colonial with over 1800 sq ft of living space is in move-in condition. As you enter this gorgeous home in the Historic District you will fall in love with the gracious rooms, great colors and lots of recent updates. An abundance of natural light fills the main living area via a large bay window in the front of the home and a warm southern exposure in the back. The living room welcomes guests into a lovely setting that gently flows into the formal dining room, perfect for hosting any special occasion. Gleaming hardwood floors grace the entire home. And a fireplace further enhances the charm of this living space. The kitchen was nicely updated with stylish white cabinetry, granite counters and has a bright cheery breakfast room attached that is suitable for a small table and a wonderful way to enjoy your morning coffee. A den with French Doors and an updated powder room complete the first floor. Upstairs you will find three nicely sized bedrooms all with hardwood floors, terrific neutral colors and ceiling fans. A main bath is accessible to the two bedrooms, while the master bedroom contains its own en-suite. The 3rd floor loft is terrific and provides another level of usable living space for recreation, a bedroom or easy access storage. The basement is unfinished and contains the laundry area and ample storage space. The backyard is fully fenced and the two-car garage needs a little TLC, but has its own electric and could be a traditional garage or a terrific workspace for any hobby. There are also 2 pad style parking spaces next to the garage. Just minutes from the shops and restaurants in the main part of town. Schools are a short distance away and the house is in close proximity to Philadelphia or Trenton and most major roadways that bring all of life's conveniences within an easy reach.
Location
State NJ
County Burlington
Area Mount Holly Twp (20323)
Zoning R2
Direction North
Rooms
Other Rooms Living Room, Dining Room, Primary Bedroom, Bedroom 2, Kitchen, Family Room, Bedroom 1, Other, Attic
Basement Full, Unfinished, Outside Entrance
Interior
Interior Features Primary Bath(s), Butlers Pantry, Ceiling Fan(s), Stall Shower, Dining Area
Hot Water Electric
Heating Gas, Forced Air
Cooling Central A/C
Flooring Wood
Fireplaces Number 1
Fireplaces Type Brick
Equipment Built-In Range, Dishwasher, Built-In Microwave
Fireplace Y
Window Features Bay/Bow,Replacement
Appliance Built-In Range, Dishwasher, Built-In Microwave
Heat Source Natural Gas
Laundry Basement
Exterior
Exterior Feature Porch(es)
Garage Spaces 4.0
Utilities Available Cable TV
Water Access N
Roof Type Pitched,Shingle,Metal
Accessibility None
Porch Porch(es)
Total Parking Spaces 4
Garage Y
Building
Lot Description Level, Front Yard, Rear Yard
Story 3+
Foundation Concrete Perimeter
Sewer Public Sewer
Water Public
Architectural Style Colonial, Traditional
Level or Stories 3+
Additional Building Above Grade
Structure Type 9'+ Ceilings
New Construction N
Schools
Elementary Schools Gertrude Folwell School
Middle Schools F W Holbein School
School District Mount Holly Township Public Schools
Others
Senior Community No
Tax ID 23-00032-00004
Ownership Fee Simple
Acceptable Financing Conventional, VA, FHA 203(b)
Listing Terms Conventional, VA, FHA 203(b)
Financing Conventional,VA,FHA 203(b)
Read Less Info
Want to know what your home might be worth? Contact us for a FREE valuation!

Our team is ready to help you sell your home for the highest possible price ASAP

Bought with Diana B Lewis • BHHS Fox & Roach-Mt Laurel







