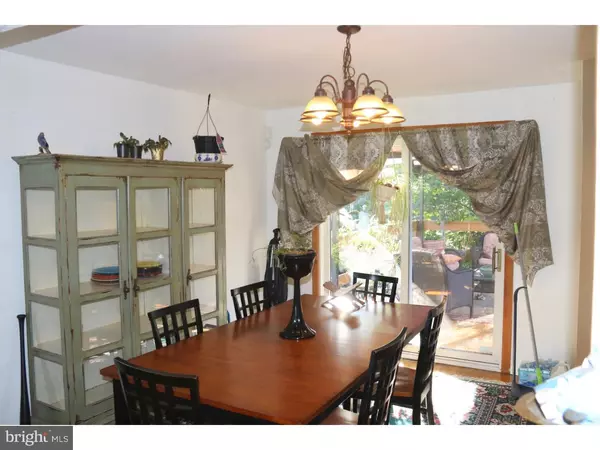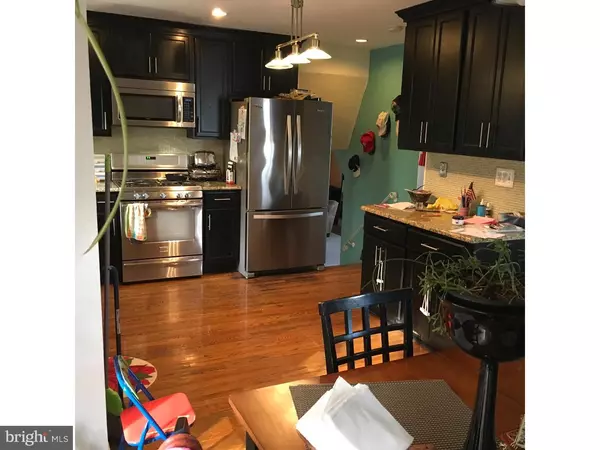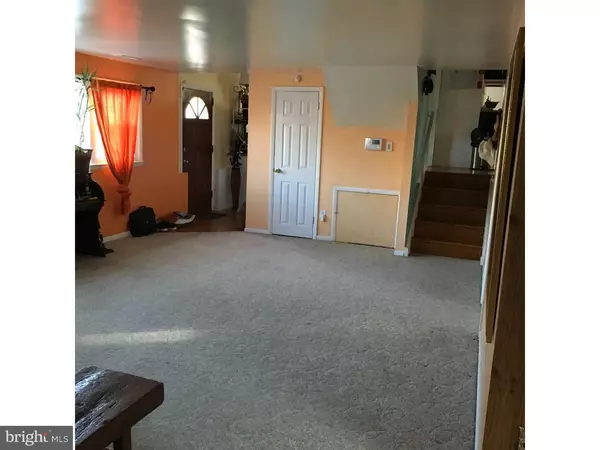$209,900
$209,900
For more information regarding the value of a property, please contact us for a free consultation.
4 Beds
2 Baths
1,896 SqFt
SOLD DATE : 12/12/2018
Key Details
Sold Price $209,900
Property Type Single Family Home
Sub Type Detached
Listing Status Sold
Purchase Type For Sale
Square Footage 1,896 sqft
Price per Sqft $110
Subdivision Williamsburg
MLS Listing ID 1005086300
Sold Date 12/12/18
Style Colonial
Bedrooms 4
Full Baths 1
Half Baths 1
HOA Y/N N
Abv Grd Liv Area 1,896
Originating Board TREND
Year Built 1960
Annual Tax Amount $6,412
Tax Year 2018
Lot Size 9,375 Sqft
Acres 0.22
Lot Dimensions 75X125
Property Description
This wonderful, well-maintained four-bedroom home has many updates, including a magnificent renovated kitchen with granite countertops. Windows, air conditioner, and furnace have all been replaced within the last 7 years. The open floor plan has a formal living room and dining room adjacent to the kitchen. There is a large great room that hosts a wood-burning fire place. Four nice-sized bedrooms with one which serves as a home-based office. If you desire a 3-bedroom 2.5 bathroom, the bedroom adjacent to the master may be easily converted to a master suite with bathroom and walk-in closet. The spacious backyard has plenty of room for outdoor entertainment, including a large deck with a gazebo which stays with the house. The home is energy efficient; the average utility bill is 60 dollars per month. The future owner will also receive energy credits/cash for selling SRECs. The home is move-in ready for the lucky owner.
Location
State NJ
County Burlington
Area Edgewater Park Twp (20312)
Zoning RESID
Rooms
Other Rooms Living Room, Dining Room, Primary Bedroom, Bedroom 2, Bedroom 3, Kitchen, Family Room, Bedroom 1, Laundry
Interior
Hot Water Natural Gas
Heating Gas
Cooling Central A/C
Flooring Wood
Fireplaces Number 1
Fireplaces Type Brick
Fireplace Y
Window Features Bay/Bow
Heat Source Natural Gas
Laundry Lower Floor
Exterior
Exterior Feature Deck(s), Patio(s)
Garage Spaces 4.0
Water Access N
Accessibility None
Porch Deck(s), Patio(s)
Total Parking Spaces 4
Garage N
Building
Lot Description Front Yard, Rear Yard
Story 2
Sewer Public Sewer
Water Public
Architectural Style Colonial
Level or Stories 2
Additional Building Above Grade
New Construction N
Schools
High Schools Burlington City
School District Burlington City Schools
Others
Senior Community No
Tax ID 12-01201 06-00012
Ownership Fee Simple
Read Less Info
Want to know what your home might be worth? Contact us for a FREE valuation!

Our team is ready to help you sell your home for the highest possible price ASAP

Bought with Charlene L Shepherd • HomeSmart First Advantage Realty






