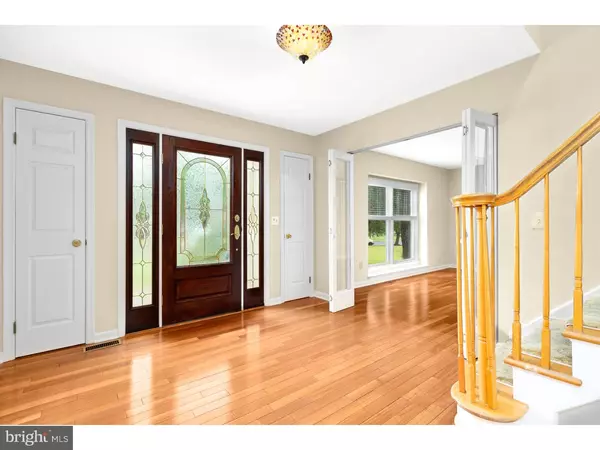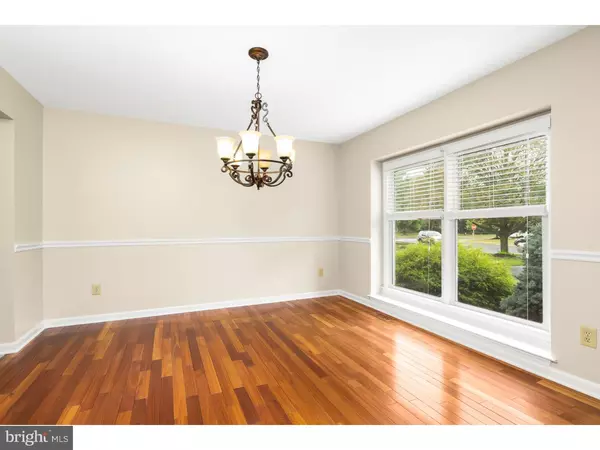$483,000
$495,000
2.4%For more information regarding the value of a property, please contact us for a free consultation.
4 Beds
3 Baths
2,624 SqFt
SOLD DATE : 11/02/2018
Key Details
Sold Price $483,000
Property Type Single Family Home
Sub Type Detached
Listing Status Sold
Purchase Type For Sale
Square Footage 2,624 sqft
Price per Sqft $184
Subdivision University Woods
MLS Listing ID 1002603196
Sold Date 11/02/18
Style Colonial
Bedrooms 4
Full Baths 2
Half Baths 1
HOA Y/N N
Abv Grd Liv Area 2,624
Originating Board TREND
Year Built 1990
Annual Tax Amount $11,018
Tax Year 2017
Lot Size 0.310 Acres
Acres 0.31
Lot Dimensions 79X171
Property Description
This University Woods home is move in ready and waiting for the new discerning homeowner. Enter this center hall colonial through the inviting foyer, basked in natural light from the overhead skylight. The foyer features beautiful hardwood flooring and dual closets. Adjoining the foyer are the formal living room with accent doors and dining room with chair rail. The gourmet kitchen is a chef's delight with dual convection ovens, tiled backsplash, granite countertops, pantry, breakfast bar and top of the line stainless steel appliances. The kitchen is open to the family room which features a gas fireplace, recessed lighting, and French doors. The convenient 1st floor laundry with outside exit, 1/2 bath, and bonus room, perfect for the home office, den, or playroom, completes the main floor. Upstairs features 4 generous size bedrooms with ample closets. The master bedroom features dual walk in closets and the recently updated master bath offers granite vanity and heated flooring. The finished basement adds to your entertainment space with wet bar and your very own wine cellar. Your backyard oasis features a heated, in ground pool, professional landscaping, sprinkler system and beautiful paver patio. Nest Thermostat thoughout home! This home has close proximity to Mercer County Park, local train stations, retail shops and restaurants. Make your appointment to see this remarkable home today.
Location
State NJ
County Mercer
Area Hamilton Twp (21103)
Zoning RES
Rooms
Other Rooms Living Room, Dining Room, Primary Bedroom, Bedroom 2, Bedroom 3, Kitchen, Family Room, Bedroom 1, Laundry, Other, Attic
Basement Full, Fully Finished
Interior
Interior Features Primary Bath(s), Ceiling Fan(s), Wet/Dry Bar, Stall Shower, Kitchen - Eat-In
Hot Water Natural Gas
Heating Gas, Forced Air
Cooling Central A/C
Flooring Wood, Tile/Brick
Fireplaces Number 1
Fireplaces Type Gas/Propane
Equipment Oven - Double, Oven - Self Cleaning, Dishwasher, Built-In Microwave
Fireplace Y
Appliance Oven - Double, Oven - Self Cleaning, Dishwasher, Built-In Microwave
Heat Source Natural Gas
Laundry Main Floor
Exterior
Garage Spaces 5.0
Pool In Ground
Utilities Available Cable TV
Water Access N
Roof Type Shingle
Accessibility None
Attached Garage 2
Total Parking Spaces 5
Garage Y
Building
Lot Description Corner, Level
Story 2
Foundation Brick/Mortar
Sewer Public Sewer
Water Public
Architectural Style Colonial
Level or Stories 2
Additional Building Above Grade
Structure Type 9'+ Ceilings
New Construction N
Schools
Elementary Schools University Heights
Middle Schools Emily C Reynolds
High Schools Hamilton North Nottingham
School District Hamilton Township
Others
Senior Community No
Tax ID 03-01533-00027
Ownership Fee Simple
Acceptable Financing Conventional, VA, FHA 203(b)
Listing Terms Conventional, VA, FHA 203(b)
Financing Conventional,VA,FHA 203(b)
Read Less Info
Want to know what your home might be worth? Contact us for a FREE valuation!

Our team is ready to help you sell your home for the highest possible price ASAP

Bought with Kim Schneider Sohmer • Callaway Henderson Sotheby's Int'l Realty-Skillman






