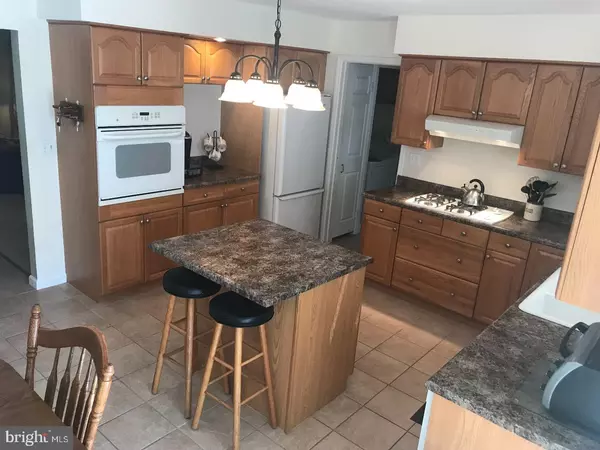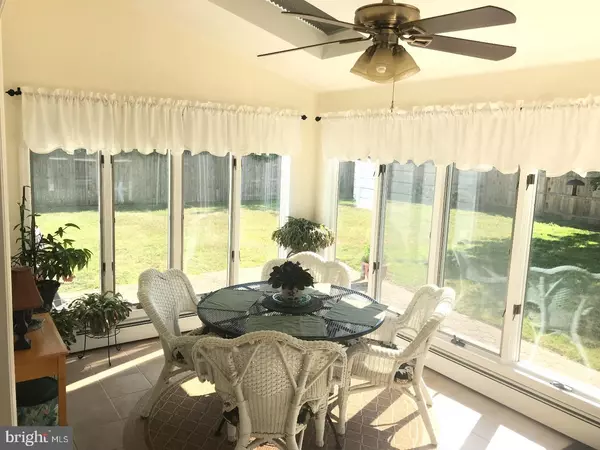$274,000
$279,900
2.1%For more information regarding the value of a property, please contact us for a free consultation.
3 Beds
3 Baths
2,092 SqFt
SOLD DATE : 10/19/2018
Key Details
Sold Price $274,000
Property Type Single Family Home
Sub Type Detached
Listing Status Sold
Purchase Type For Sale
Square Footage 2,092 sqft
Price per Sqft $130
Subdivision None Available
MLS Listing ID 1002264656
Sold Date 10/19/18
Style Colonial
Bedrooms 3
Full Baths 2
Half Baths 1
HOA Y/N N
Abv Grd Liv Area 2,092
Originating Board TREND
Year Built 1970
Annual Tax Amount $6,877
Tax Year 2017
Lot Size 0.287 Acres
Acres 0.29
Lot Dimensions 100X125
Property Description
3 bedroom, 2-1/2 bath Colonial nested on very quiet surroundings. Pride of ownership can be seen throughout. New roof installed in 2017. Low E, double-pane thermal insulated vinyl tilt-out windows. Enjoy the spacious yard with 6' cedar privacy fence installed in 2017. Everlast shed (12' x 8') with storage shelf, window and ridge vent, newly painted. Concrete pad would be great for a boat or camper storage with double gate on side of house. Outside natural gas line is installed just waiting for your grill. The house has natural gas hot water baseboard heat (4 zones: first floor, second floor, sunroom and basement)and Central air. Enjoy ceramic tile from foyer through kitchen, downstairs bath and sunroom. Large carpeted living room and newly-painted living room with new carpet and brand-new Timberwolf wood-burning fireplace insert w/glass door. Dining room with new carpet, full closet and ceiling fan that can also double as an office. Eat-in kitchen newer with oak cabinets, laminate countertops, wall oven and island. Upgrades include roll-out shelves in kitchen base cabinets, new KitchenAid stainless steel interior dishwasher and Whirlpool gas cooktop, both replaced in 2017. Full bathroom with walk-in shower on first floor. 4-season sunroom with skylights and ceiling fan. Attic with new aluminum pull-down stairs, flooring. Master bedroom with two separate closets. Fully carpeted second level. Full finished basement with ceramic tile floor, insulated walls, plenty of storage, separate heat zone and half-bath. New gas meter in utility room, replaced in 2018. 1-car garage with overhead attic storage, workshop, plenty of cabinets and automatic door opener with remote. New foundation plantings. Move in ready. 1 Year Home Guarantee will be provided upon sale
Location
State NJ
County Burlington
Area Mount Holly Twp (20323)
Zoning R1
Rooms
Other Rooms Living Room, Dining Room, Primary Bedroom, Bedroom 2, Kitchen, Family Room, Bedroom 1
Basement Full
Interior
Interior Features Breakfast Area
Hot Water Natural Gas
Heating Gas
Cooling Central A/C
Fireplaces Number 1
Fireplace Y
Heat Source Natural Gas
Laundry Main Floor
Exterior
Garage Spaces 3.0
Water Access N
Accessibility None
Attached Garage 1
Total Parking Spaces 3
Garage Y
Building
Story 2
Sewer Public Sewer
Water Public
Architectural Style Colonial
Level or Stories 2
Additional Building Above Grade
New Construction N
Schools
School District Mount Holly Township Public Schools
Others
Senior Community No
Tax ID 23-00091-00021
Ownership Fee Simple
Read Less Info
Want to know what your home might be worth? Contact us for a FREE valuation!

Our team is ready to help you sell your home for the highest possible price ASAP

Bought with Gogol B Kalatschinow • Tesla Realty Group LLC






