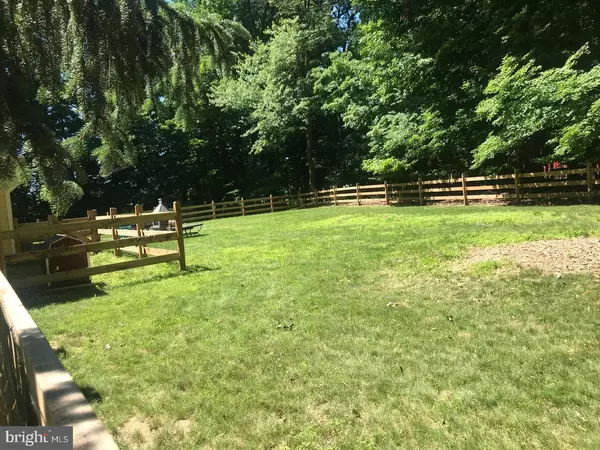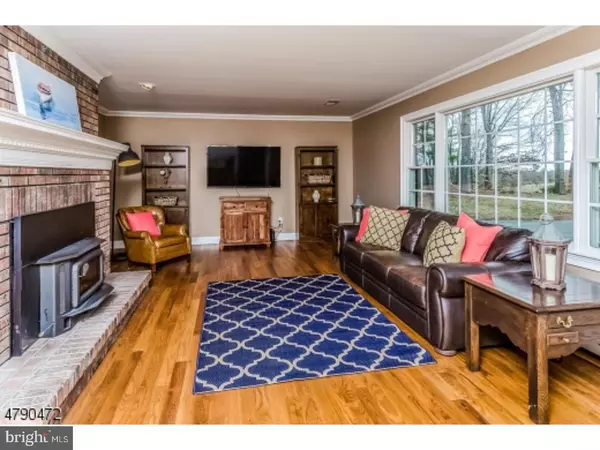$370,000
$375,000
1.3%For more information regarding the value of a property, please contact us for a free consultation.
3 Beds
2 Baths
1,536 SqFt
SOLD DATE : 10/16/2018
Key Details
Sold Price $370,000
Property Type Single Family Home
Sub Type Detached
Listing Status Sold
Purchase Type For Sale
Square Footage 1,536 sqft
Price per Sqft $240
Subdivision Delaware Twp
MLS Listing ID 1000335302
Sold Date 10/16/18
Style Ranch/Rambler
Bedrooms 3
Full Baths 2
HOA Y/N N
Abv Grd Liv Area 1,536
Originating Board TREND
Year Built 1971
Annual Tax Amount $8,372
Tax Year 2017
Lot Size 1.200 Acres
Acres 1.2
Lot Dimensions 1.20
Property Description
This beautiful home takes MOVE-IN READY to a new level with recent updates and upgrades: 2011 roof, 2011 energy-efficient windows, low-maintenance HardiPlank siding, high-efficiency furnace and central air, bathrooms, and kitchen with mocha maple cabinetry, granite and stainless steel. Automatic whole-house generator. Woodstove insert in fireplace can warm the entire home in the winter months. Fenced backyard with storage shed and dog run. Beautiful view of preserved farmland across the road. Enjoy life in the village of Sergeantsville in heart of Hunterdon County. Excellent Delaware Township School and highly-ranked Hunterdon Central Regional High School, easy access to commuter routes and NY bus, minutes to Flemington shopping, and Lambertville, Stockton, New Hope restaurants and attractions.
Location
State NJ
County Hunterdon
Area Delaware Twp (21007)
Zoning A-1
Rooms
Other Rooms Living Room, Primary Bedroom, Bedroom 2, Kitchen, Bedroom 1
Basement Full, Unfinished, Outside Entrance
Interior
Interior Features Kitchen - Eat-In
Hot Water Electric
Heating Electric
Cooling Central A/C
Fireplaces Number 1
Fireplace Y
Heat Source Electric
Laundry Main Floor
Exterior
Garage Spaces 5.0
Water Access N
Accessibility None
Total Parking Spaces 5
Garage N
Building
Story 1
Sewer On Site Septic
Water Well
Architectural Style Ranch/Rambler
Level or Stories 1
Additional Building Above Grade
New Construction N
Schools
High Schools Hunterdon Central
School District Hunterdon Central Regiona Schools
Others
Senior Community No
Tax ID 07-00038-00005
Ownership Fee Simple
Read Less Info
Want to know what your home might be worth? Contact us for a FREE valuation!

Our team is ready to help you sell your home for the highest possible price ASAP

Bought with Janet P Weber • Coldwell Banker Residential Brokerage-Hillsborough






