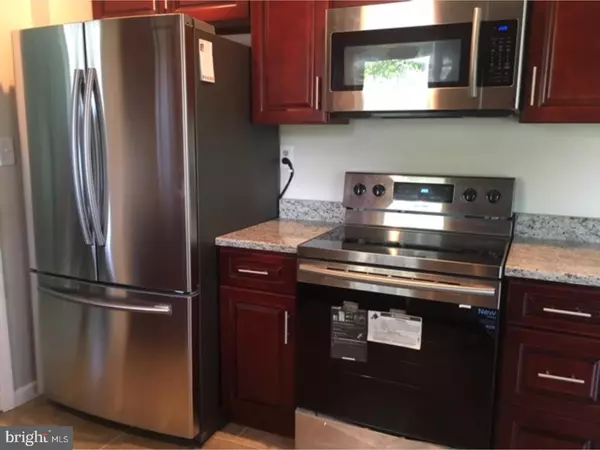$186,000
$189,900
2.1%For more information regarding the value of a property, please contact us for a free consultation.
3 Beds
3 Baths
1,727 SqFt
SOLD DATE : 08/06/2018
Key Details
Sold Price $186,000
Property Type Single Family Home
Sub Type Detached
Listing Status Sold
Purchase Type For Sale
Square Footage 1,727 sqft
Price per Sqft $107
Subdivision Buckingham
MLS Listing ID 1000141590
Sold Date 08/06/18
Style Colonial
Bedrooms 3
Full Baths 2
Half Baths 1
HOA Y/N N
Abv Grd Liv Area 1,727
Originating Board TREND
Year Built 1959
Annual Tax Amount $5,267
Tax Year 2017
Lot Size 6,500 Sqft
Acres 0.15
Lot Dimensions 65X100
Property Description
Beautiful inside and out!!! This is not a flip!! This home has been refinished to the max!!! Siding, insulation, windows, flooring, trim, baths and kitchen are all brand new!!! Occupant has lived in the home for a decade and finished all those projects he wanted to do just in time to sell the house!! Enter the home through the covered front porch into a nice entryway. To the left is a very generous livingroom, large enough to accommodate a crowd when you are entertaining. With neutral wall color and new trim and carpeting, it is a lovely space for a party or just to enjoy a movie on the couch. To the right is a spacious dining room with a nice sized storage closet, and a lovely window to let in lots of natural light. Both the livingroom and dining room will lead you to the gorgeous kitchen at the rear of the house. The kitchen has brand new stainless steel appliances including a range and a french door refrigerator!! Kitchen also has new cabinets, flooring, sink and granite! The kitchen is expansive with a huge eat in area with a slider leading to the back yard. (Some even choose to use it as a familyroom.) A good size laundry room with access to the attached garage, and a powder room round out this first floor that offers great flow. The second floor boasts the master suite with a newly renovated bath and amazing closet space!! There are two other good sized bedrooms, a fresh hall bath with new tile shower, and a hall linen closet! The exterior has new siding, windows, capping, the works!! The yard is a good but manageable size and ready for you to put the finishing touches on. Come spring this home will look amazing with just a few fresh flowers and a little touch up. The roof is less than 10 years new, furnace replaced about 2 years ago, they even have an updated sewer line with easy clean out. Fencing, garage, off street parking, sidewalks, etc...this is a great house. Schedule your appointment today!
Location
State NJ
County Burlington
Area Willingboro Twp (20338)
Zoning RESID
Rooms
Other Rooms Living Room, Dining Room, Primary Bedroom, Bedroom 2, Kitchen, Bedroom 1, Laundry
Interior
Interior Features Primary Bath(s), Kitchen - Eat-In
Hot Water Natural Gas
Heating Gas, Forced Air, Radiant
Cooling Wall Unit
Flooring Fully Carpeted, Tile/Brick
Equipment Built-In Range, Dishwasher, Energy Efficient Appliances, Built-In Microwave
Fireplace N
Window Features Replacement
Appliance Built-In Range, Dishwasher, Energy Efficient Appliances, Built-In Microwave
Heat Source Natural Gas
Laundry Main Floor
Exterior
Parking Features Inside Access
Garage Spaces 3.0
Fence Other
Water Access N
Accessibility None
Attached Garage 1
Total Parking Spaces 3
Garage Y
Building
Lot Description Front Yard, Rear Yard, SideYard(s)
Story 2
Foundation Concrete Perimeter
Sewer Public Sewer
Water Public
Architectural Style Colonial
Level or Stories 2
Additional Building Above Grade
New Construction N
Schools
Middle Schools Memorial
High Schools Willingboro
School District Willingboro Township Public Schools
Others
Senior Community No
Tax ID 38-00236-00006
Ownership Fee Simple
Acceptable Financing Conventional, VA, FHA 203(b)
Listing Terms Conventional, VA, FHA 203(b)
Financing Conventional,VA,FHA 203(b)
Read Less Info
Want to know what your home might be worth? Contact us for a FREE valuation!

Our team is ready to help you sell your home for the highest possible price ASAP

Bought with Tina M Jacoby • BHHS Fox & Roach-Mt Laurel






