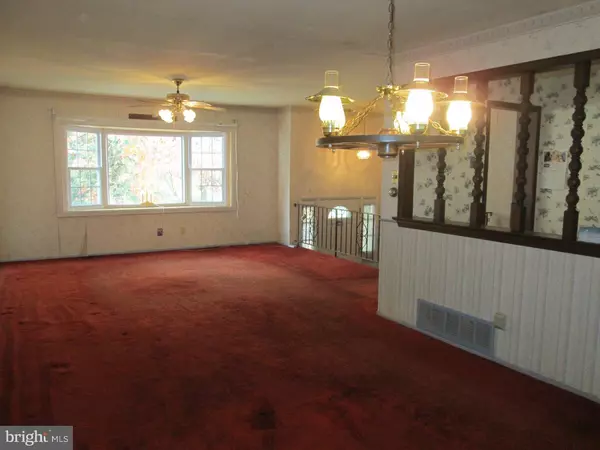$157,000
$157,400
0.3%For more information regarding the value of a property, please contact us for a free consultation.
5 Beds
2 Baths
2,618 SqFt
SOLD DATE : 03/31/2016
Key Details
Sold Price $157,000
Property Type Single Family Home
Sub Type Detached
Listing Status Sold
Purchase Type For Sale
Square Footage 2,618 sqft
Price per Sqft $59
Subdivision Mill Creek
MLS Listing ID 1002726236
Sold Date 03/31/16
Style Colonial,Bi-level
Bedrooms 5
Full Baths 1
Half Baths 1
HOA Y/N N
Abv Grd Liv Area 2,618
Originating Board TREND
Year Built 1960
Annual Tax Amount $7,297
Tax Year 2015
Lot Size 0.287 Acres
Acres 0.29
Lot Dimensions 100X125
Property Description
Great opportunity to build some "sweat equity" in this very large home siting on 1/3 of an acre corner lot! You can live in it while you focus on the cosmetic improvements. The owner never lived in the home and it is an estate sale. Selling the home in as-is condition with new homeowner taking responsibility for any repairs and any twp CO requirements. There are 3 bedrooms on main level...the additional 2 bedrooms on the lower level can be used as bedrooms..a library/office/den/workout room etc. So much space & possibilities! The home is equipped for wheelchair accessibility using a walk up ramp & tub enclosure for added stability. All the rooms are very spacious! The extra large Rec Rm in Lower level has a lovely full brick wall fireplace. The 5th bedrm in lower level was used as an office w/built in shelving....so you can use as bedrm or office. The large sun room addition has cathedral ceilings skylights, ceil fan & bright and airy! Lovely bay window in liv rm and it appears that the heater, a/c and roof have been replaced, but current owner isn't aware of when the improvements were done. Super nice yard w/very nice shady trees, a screen room for late night BBQ's. Nice size shed for extra storage. 1 Car garage has a garage door opener with access directly to the interior of the home. Just come visit and see the endless possibilities!
Location
State NJ
County Burlington
Area Mount Holly Twp (20323)
Zoning R1
Rooms
Other Rooms Living Room, Dining Room, Primary Bedroom, Bedroom 2, Bedroom 3, Kitchen, Family Room, Bedroom 1, Laundry, Other, Attic
Interior
Interior Features Butlers Pantry, Skylight(s), Ceiling Fan(s), Kitchen - Eat-In
Hot Water Natural Gas
Heating Gas, Forced Air
Cooling Central A/C
Flooring Wood, Fully Carpeted
Fireplaces Number 1
Fireplaces Type Brick
Equipment Dishwasher
Fireplace Y
Window Features Bay/Bow
Appliance Dishwasher
Heat Source Natural Gas
Laundry Lower Floor
Exterior
Exterior Feature Patio(s), Porch(es)
Garage Spaces 4.0
Fence Other
Utilities Available Cable TV
Water Access N
Roof Type Tile
Accessibility Mobility Improvements
Porch Patio(s), Porch(es)
Attached Garage 1
Total Parking Spaces 4
Garage Y
Building
Lot Description Corner, Level
Sewer Public Sewer
Water Public
Architectural Style Colonial, Bi-level
Additional Building Above Grade
Structure Type Cathedral Ceilings
New Construction N
Schools
Middle Schools F W Holbein School
School District Mount Holly Township Public Schools
Others
Senior Community No
Tax ID 23-00090-00005
Ownership Fee Simple
Security Features Security System
Acceptable Financing Conventional, VA, FHA 203(b)
Listing Terms Conventional, VA, FHA 203(b)
Financing Conventional,VA,FHA 203(b)
Read Less Info
Want to know what your home might be worth? Contact us for a FREE valuation!

Our team is ready to help you sell your home for the highest possible price ASAP

Bought with Christina P Sorhaindo • Weichert Realtors - Moorestown







