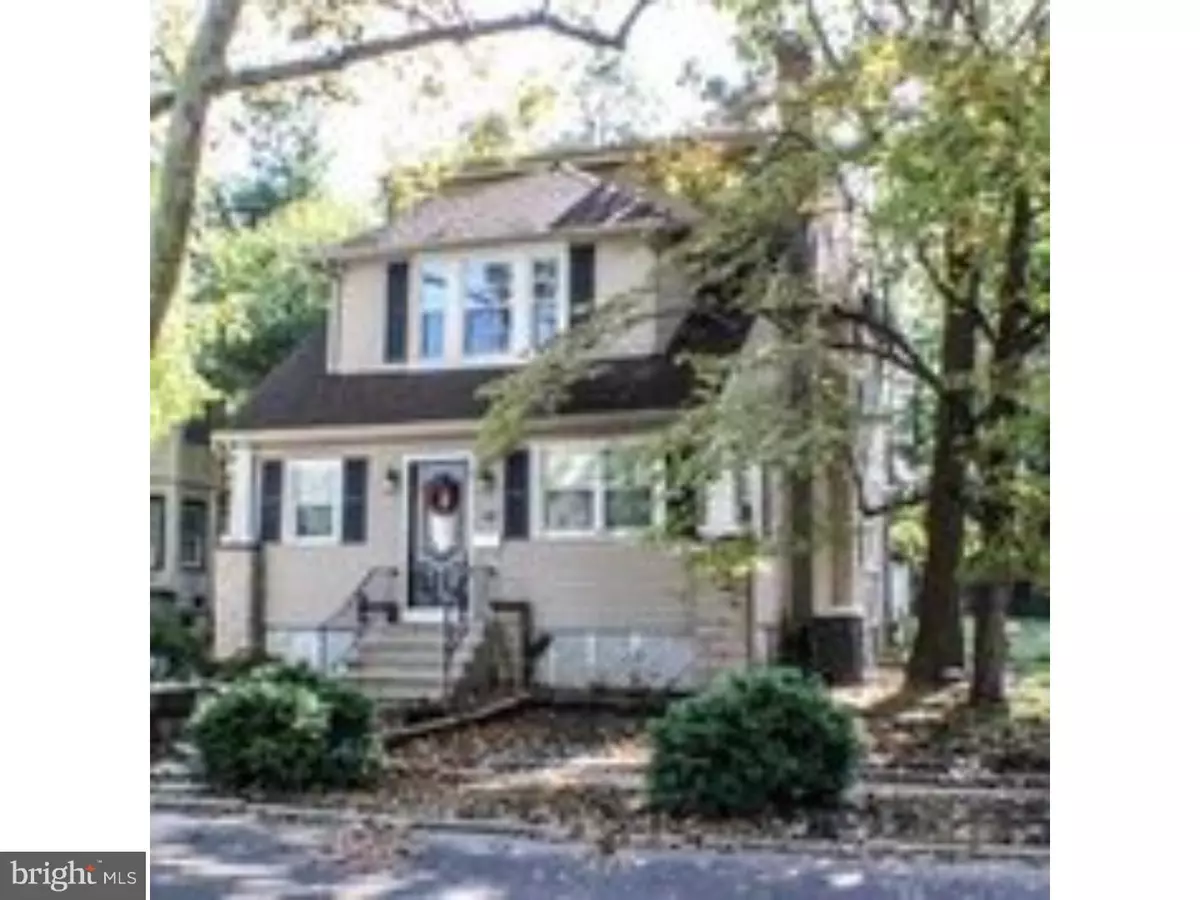$269,900
$279,900
3.6%For more information regarding the value of a property, please contact us for a free consultation.
4 Beds
3 Baths
1,739 SqFt
SOLD DATE : 11/24/2015
Key Details
Sold Price $269,900
Property Type Single Family Home
Sub Type Detached
Listing Status Sold
Purchase Type For Sale
Square Footage 1,739 sqft
Price per Sqft $155
Subdivision Haddonleigh
MLS Listing ID 1002709774
Sold Date 11/24/15
Style Colonial
Bedrooms 4
Full Baths 2
Half Baths 1
HOA Y/N N
Abv Grd Liv Area 1,739
Originating Board TREND
Year Built 1910
Annual Tax Amount $7,256
Tax Year 2015
Lot Size 10,000 Sqft
Acres 0.23
Lot Dimensions 50X200
Property Description
This 4 bedroom 2.5 bath, 3 story home has been completely remodeled from top to bottom. The first floor features new hardwood flooring, new half bath, remodeled kitchen with stainless steel appliance package, granite counter tops, in-laid sink and breakfast room. The dining room has a new chandelier and french doors that lead to the refinished deck. A large living room with a wood burning fireplace as is, ceiling fan. On the second floor you will find 3 large bedrooms, one with double closets, all with new upgraded carpeting, new six panel doors and remodeled full bath. This home has a separate 3rd floor master suite were you can get away and enjoy quiet time. Master Bedroom features 2 closets one which is a walk-in, ceiling fan, recessed lighting, newly installed full bathroom and plenty of natural light. Other updates are: a new heater, new A/C, new hot water heater, newer roof, deck with vinyl railings and ceiling fan,deep fenced in backyard, high ceiling in basement and so much more. The furniture is negotiable if it is to your liking. Easy Access to Rt. 295, NJ Turnpike and Rt.42.
Location
State NJ
County Camden
Area Audubon Boro (20401)
Zoning RES
Rooms
Other Rooms Living Room, Dining Room, Primary Bedroom, Bedroom 2, Bedroom 3, Kitchen, Family Room, Bedroom 1, Other, Attic
Basement Full, Unfinished
Interior
Interior Features Dining Area
Hot Water Natural Gas
Heating Gas
Cooling Central A/C
Flooring Wood, Fully Carpeted
Fireplaces Number 1
Fireplaces Type Brick
Fireplace Y
Heat Source Natural Gas
Laundry Basement
Exterior
Exterior Feature Deck(s)
Garage Spaces 2.0
Water Access N
Roof Type Shingle
Accessibility None
Porch Deck(s)
Total Parking Spaces 2
Garage N
Building
Lot Description Front Yard, Rear Yard, SideYard(s)
Story 3+
Foundation Concrete Perimeter
Sewer Public Sewer
Water Public
Architectural Style Colonial
Level or Stories 3+
Additional Building Above Grade
Structure Type 9'+ Ceilings
New Construction N
Schools
High Schools Audubon Jr-Sr
School District Audubon Public Schools
Others
Tax ID 01-00050-00008
Ownership Fee Simple
Acceptable Financing Conventional, FHA 203(b)
Listing Terms Conventional, FHA 203(b)
Financing Conventional,FHA 203(b)
Read Less Info
Want to know what your home might be worth? Contact us for a FREE valuation!

Our team is ready to help you sell your home for the highest possible price ASAP

Bought with Non Subscribing Member • Non Member Office






