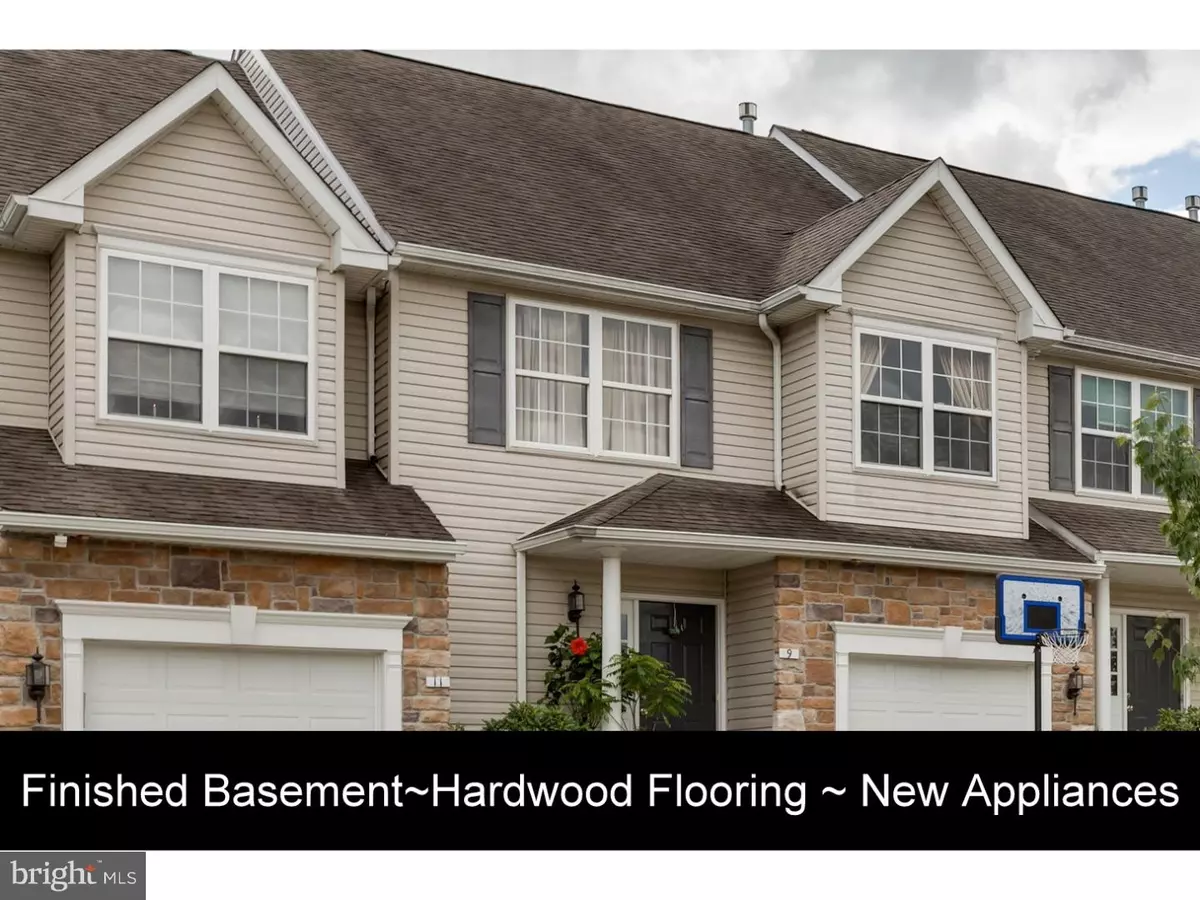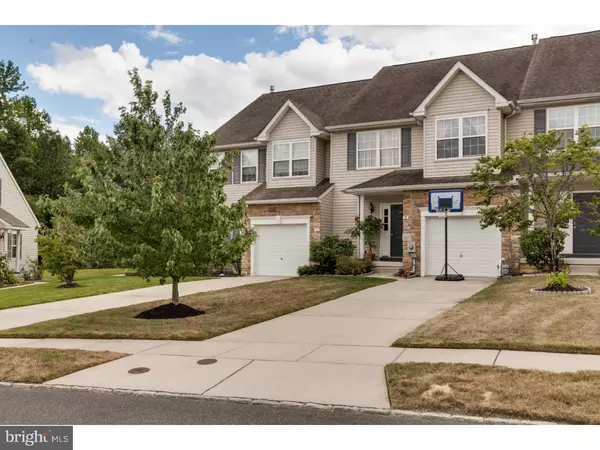$177,000
$179,900
1.6%For more information regarding the value of a property, please contact us for a free consultation.
3 Beds
3 Baths
2,186 SqFt
SOLD DATE : 04/25/2016
Key Details
Sold Price $177,000
Property Type Townhouse
Sub Type Interior Row/Townhouse
Listing Status Sold
Purchase Type For Sale
Square Footage 2,186 sqft
Price per Sqft $80
Subdivision Hidden Mill Estates
MLS Listing ID 1002683988
Sold Date 04/25/16
Style Colonial,Traditional
Bedrooms 3
Full Baths 2
Half Baths 1
HOA Fees $100/mo
HOA Y/N Y
Abv Grd Liv Area 1,686
Originating Board TREND
Year Built 2004
Annual Tax Amount $6,099
Tax Year 2015
Lot Size 2,880 Sqft
Acres 0.07
Lot Dimensions 24X120
Property Description
Your next home, located in the Hidden Mill Estates neighborhood of Gloucester Township (Blackwood), features 3 Bedrooms, 2 1/2 Bathrooms and is only 11 years young! Traditional Colonial Floor-Plan includes Hardwood Flooring throughout the main level, and neutral d cor. Kitchen features new Refrigerator and Gas Range (2015), and Dishwasher (2014). You'll love the easy access to your private deck through the Sliding doors, where you'll overlook beautiful greenery in this private setting. Upper level includes a Master Suite with Walk-In closet, and a Private bathroom with Double Vanity. There are also 2 additional bedrooms located on the upper level, and convenient Laundry area. Need more space? Take a look at the full Finished Basement with built-in drain system, and lots of room to play! Home also features a Garage with electric opener. Very modest Homeowners Association fee of $100/month includes taking care of your yard. Easy access to Route 42, Philadelphia and NJ Shore!
Location
State NJ
County Camden
Area Gloucester Twp (20415)
Zoning RES.
Direction North
Rooms
Other Rooms Living Room, Dining Room, Primary Bedroom, Bedroom 2, Kitchen, Family Room, Bedroom 1, Other, Attic
Basement Full, Drainage System, Fully Finished
Interior
Interior Features Primary Bath(s), Breakfast Area
Hot Water Natural Gas
Heating Gas, Forced Air
Cooling Central A/C
Flooring Wood, Fully Carpeted, Vinyl
Equipment Built-In Range, Oven - Self Cleaning, Dishwasher, Disposal
Fireplace N
Appliance Built-In Range, Oven - Self Cleaning, Dishwasher, Disposal
Heat Source Natural Gas
Laundry Upper Floor
Exterior
Exterior Feature Deck(s)
Parking Features Inside Access, Garage Door Opener
Garage Spaces 4.0
Utilities Available Cable TV
Amenities Available Tot Lots/Playground
Water Access N
Roof Type Pitched,Shingle
Accessibility None
Porch Deck(s)
Attached Garage 1
Total Parking Spaces 4
Garage Y
Building
Lot Description Level, Rear Yard
Story 2
Foundation Concrete Perimeter
Sewer Public Sewer
Water Public
Architectural Style Colonial, Traditional
Level or Stories 2
Additional Building Above Grade, Below Grade
New Construction N
Schools
High Schools Highland Regional
School District Black Horse Pike Regional Schools
Others
HOA Fee Include Common Area Maintenance,Lawn Maintenance,Snow Removal,Trash,Management
Tax ID 15-14406-00048
Ownership Fee Simple
Acceptable Financing Conventional, VA, FHA 203(b)
Listing Terms Conventional, VA, FHA 203(b)
Financing Conventional,VA,FHA 203(b)
Read Less Info
Want to know what your home might be worth? Contact us for a FREE valuation!

Our team is ready to help you sell your home for the highest possible price ASAP

Bought with Christine M Hooks • Pino Agency






