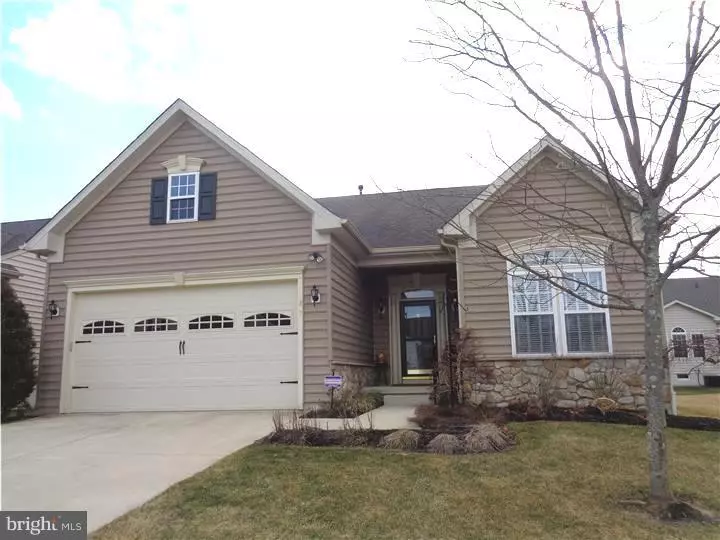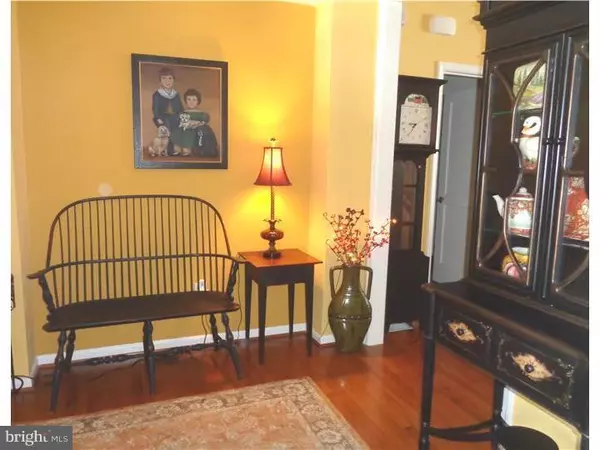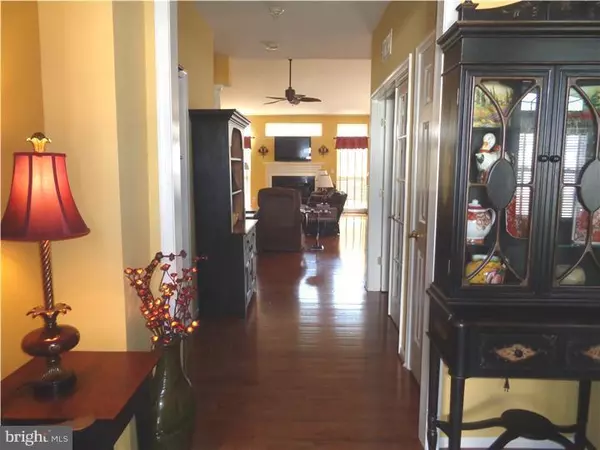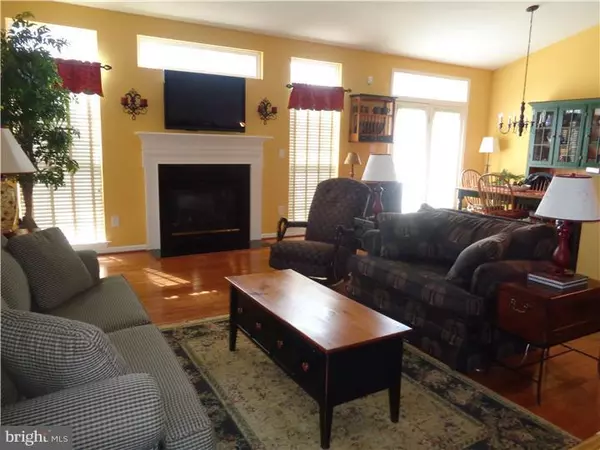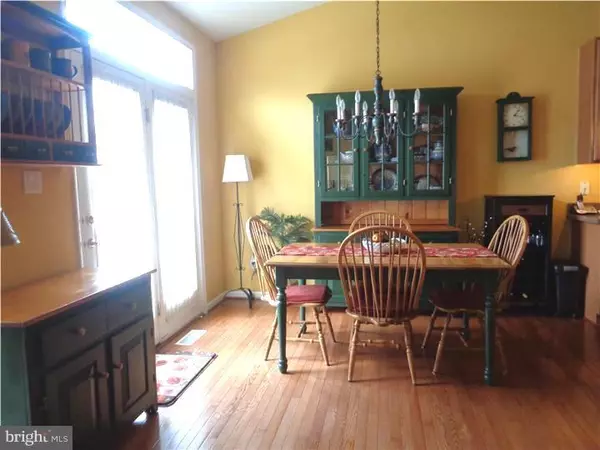$224,947
$224,947
For more information regarding the value of a property, please contact us for a free consultation.
2 Beds
2 Baths
1,894 SqFt
SOLD DATE : 09/23/2015
Key Details
Sold Price $224,947
Property Type Single Family Home
Sub Type Detached
Listing Status Sold
Purchase Type For Sale
Square Footage 1,894 sqft
Price per Sqft $118
Subdivision Hearthstone
MLS Listing ID 1002553928
Sold Date 09/23/15
Style Contemporary,Ranch/Rambler
Bedrooms 2
Full Baths 2
HOA Fees $130/mo
HOA Y/N Y
Abv Grd Liv Area 1,894
Originating Board TREND
Year Built 2006
Annual Tax Amount $4,041
Tax Year 2014
Lot Dimensions 54X100
Property Description
STUNNING, SPECTACULAR!! Dynamite "Brighton" Model with Sunroom Addition is Loaded with Upgrades. This Immaculate Home features Custom Harwood Floors in the Foyer, Living Room, Dining Room, Kitchen, Hall and Den/Study. A Spacious Living Room boasts a Vaulted Ceiling, Gas Fireplace, Ceiling Fan, Recessed Lighting and Custom Tinted Windows; Maple Cabinetry, Large Breakfast Bar, Custom Wilsonart Countertop, Double Basin Stainless Steel Sink, Upgraded Faucet, Recessed Lighting, Vaulted Ceiling, Ceiling Fan and Palladium Window Complete the Designer Kitchen; Dining Room is Adjacent to the Kitchen and a French Door leads to the Maintenance Free "Trek" Deck with Retractable Awning. In Addition, the Sunroom features Cathedral Ceiling with Ceiling Fan, and Custom Window Blinds. Master Suite offers a "Spa-like" Retreat with it's Tray Ceiling, Ceiling Fan, Custom Wall Coloring, Upgraded Carpeting, Walk-in Closet with Custom Organizer, Chair-rail and Crown Molding; Spacious Master Bath offers Custom, Upgraded Vanity, Countertop and Double Sinks, Stall Shower with Seat, Ceramic Tile Floor and 18" Toilet; Second Bedroom has Cathedral Ceiling, Chair-rail, Upgraded Carpet, Double Window for Lots of Sunlight and Double Closet; Maple Cabinetry, Custom Border, Medicine Cabinet, Exhaust Fan, Tub with Ceramic Tile Surround and Ceramic Tile Floor Complete the Main Bath; French Doors lead into the Den/Study with Hardwood Floors and Double Windows. Full Appliance Package, Custom Tinted Windows in Living Room, Dining Room and Kitchen, Extra Shelving in the Garage, Security System, Garage Door Opener and Many More Custom Upgrades Make this Home a Must See! EXCEPTIONAL Quality, EXCEPTIONAL Condition, EXCEPTIONAL Price. NOTE: Home interior has been freshly painted in Neutral Colors thruout. New Photos will follow after 8/29/2015.
Location
State NJ
County Burlington
Area Pemberton Boro (20328)
Zoning RESID
Rooms
Other Rooms Living Room, Dining Room, Primary Bedroom, Kitchen, Bedroom 1, Other
Interior
Interior Features Primary Bath(s), Ceiling Fan(s), Sprinkler System, Stall Shower, Kitchen - Eat-In
Hot Water Natural Gas
Heating Gas, Forced Air
Cooling Central A/C
Flooring Wood, Fully Carpeted, Tile/Brick
Fireplaces Number 1
Fireplaces Type Gas/Propane
Equipment Built-In Range, Oven - Self Cleaning, Dishwasher, Refrigerator, Disposal, Built-In Microwave
Fireplace Y
Window Features Energy Efficient
Appliance Built-In Range, Oven - Self Cleaning, Dishwasher, Refrigerator, Disposal, Built-In Microwave
Heat Source Natural Gas
Laundry Main Floor
Exterior
Exterior Feature Deck(s), Porch(es)
Garage Spaces 4.0
Utilities Available Cable TV
Amenities Available Club House
Water Access N
Accessibility None
Porch Deck(s), Porch(es)
Attached Garage 2
Total Parking Spaces 4
Garage Y
Building
Lot Description Front Yard, Rear Yard, SideYard(s)
Story 1
Sewer Public Sewer
Water Public
Architectural Style Contemporary, Ranch/Rambler
Level or Stories 1
Additional Building Above Grade
Structure Type Cathedral Ceilings,9'+ Ceilings
New Construction N
Schools
School District Pemberton Township Schools
Others
HOA Fee Include Common Area Maintenance,Lawn Maintenance,Snow Removal
Tax ID 28-00101 04-00017
Ownership Fee Simple
Security Features Security System
Acceptable Financing Conventional, VA, FHA 203(b)
Listing Terms Conventional, VA, FHA 203(b)
Financing Conventional,VA,FHA 203(b)
Read Less Info
Want to know what your home might be worth? Contact us for a FREE valuation!

Our team is ready to help you sell your home for the highest possible price ASAP

Bought with Bob Weber • RE/MAX Tri County

