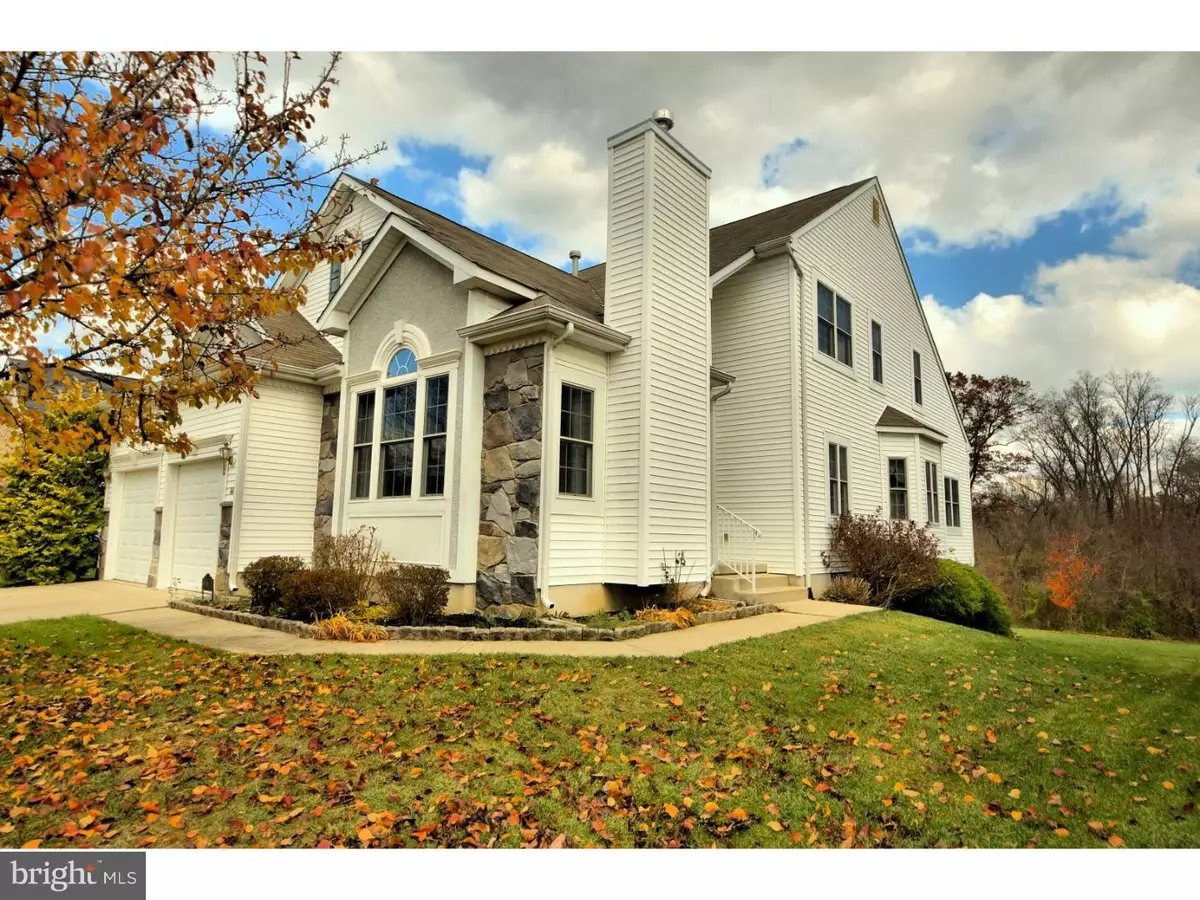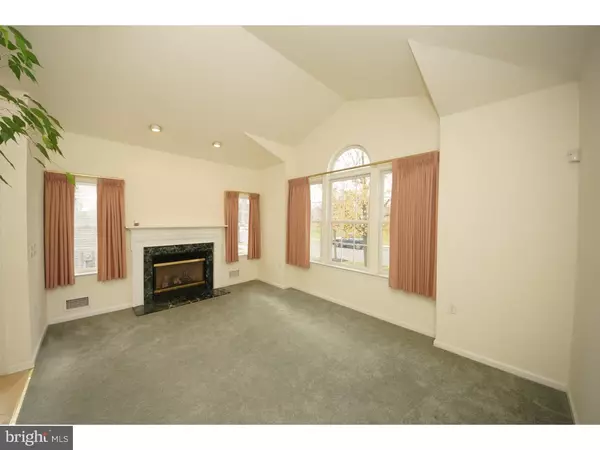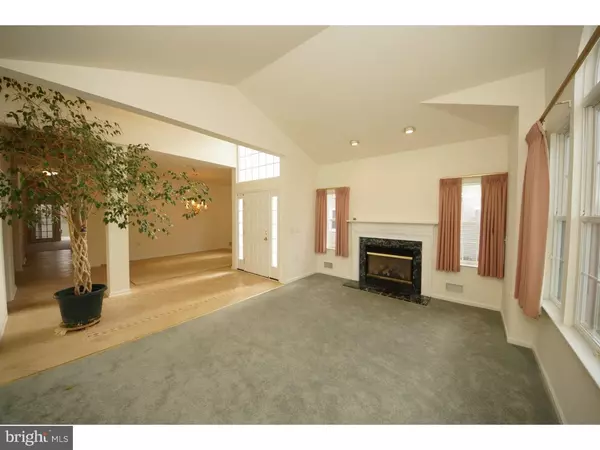$365,000
$384,900
5.2%For more information regarding the value of a property, please contact us for a free consultation.
3 Beds
4 Baths
3,174 SqFt
SOLD DATE : 02/28/2017
Key Details
Sold Price $365,000
Property Type Single Family Home
Sub Type Detached
Listing Status Sold
Purchase Type For Sale
Square Footage 3,174 sqft
Price per Sqft $114
Subdivision Greenbriar Horizons
MLS Listing ID 1002490268
Sold Date 02/28/17
Style Colonial
Bedrooms 3
Full Baths 2
Half Baths 2
HOA Fees $155/mo
HOA Y/N Y
Abv Grd Liv Area 3,174
Originating Board TREND
Year Built 2005
Annual Tax Amount $7,933
Tax Year 2016
Lot Size 0.300 Acres
Acres 0.3
Lot Dimensions 61X217
Property Description
This spacious 3174 sq.ft. Chesapeake model in the desirable Greenbriar Horizons Adult Community is loaded with extras and upgrades. This home features two master bedroom suites providing extra room for other family members and guests. There is an impressive entrance foyer, living room with cathedral ceiling and a gas fireplace, formal dining room, modern eat-in kitchen, a huge family room with vaulted ceiling, an added sun room that overlooks a private conservation area with a great wooded view. The 2nd floor has the second master bedroom suite with a full bath and a huge 17x6 walk in closet, a 24x14 loft plus a third bedroom or office. Other features include a 2-car garage, full walk-out basement, Italian marble floors in foyer, dining room and kitchen, 2-zone heat and central air, recessed lights throughout, 10x12 deck and patio plus too much to list... you will be impressed!
Location
State NJ
County Burlington
Area Florence Twp (20315)
Zoning RES
Rooms
Other Rooms Living Room, Dining Room, Primary Bedroom, Bedroom 2, Kitchen, Family Room, Bedroom 1, In-Law/auPair/Suite, Laundry, Other, Attic
Basement Full, Unfinished, Outside Entrance
Interior
Interior Features Primary Bath(s), Kitchen - Island, Butlers Pantry, Skylight(s), Ceiling Fan(s), Sprinkler System, Air Filter System, Kitchen - Eat-In
Hot Water Natural Gas
Heating Gas, Forced Air, Zoned
Cooling Central A/C
Flooring Fully Carpeted, Tile/Brick, Marble
Fireplaces Number 1
Fireplaces Type Marble, Gas/Propane
Equipment Dishwasher
Fireplace Y
Appliance Dishwasher
Heat Source Natural Gas
Laundry Main Floor
Exterior
Exterior Feature Deck(s), Patio(s)
Parking Features Inside Access, Garage Door Opener
Garage Spaces 4.0
Utilities Available Cable TV
Amenities Available Swimming Pool, Tennis Courts, Club House
Water Access N
Accessibility None
Porch Deck(s), Patio(s)
Attached Garage 2
Total Parking Spaces 4
Garage Y
Building
Story 2
Sewer Public Sewer
Water Public
Architectural Style Colonial
Level or Stories 2
Additional Building Above Grade
Structure Type Cathedral Ceilings,9'+ Ceilings
New Construction N
Schools
School District Florence Township Public Schools
Others
HOA Fee Include Pool(s),Common Area Maintenance,Lawn Maintenance,Snow Removal,Management
Senior Community Yes
Tax ID 15-00167 03-00041
Ownership Fee Simple
Security Features Security System
Read Less Info
Want to know what your home might be worth? Contact us for a FREE valuation!

Our team is ready to help you sell your home for the highest possible price ASAP

Bought with Robert W Angelini • BHHS Fox & Roach Robbinsville RE






