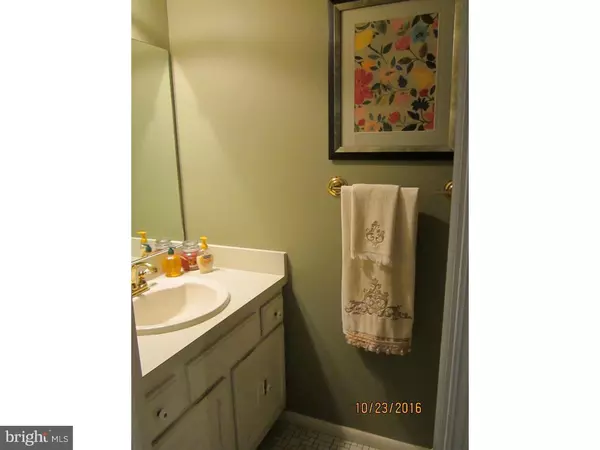$220,000
$224,900
2.2%For more information regarding the value of a property, please contact us for a free consultation.
3 Beds
3 Baths
2,076 SqFt
SOLD DATE : 12/20/2016
Key Details
Sold Price $220,000
Property Type Townhouse
Sub Type End of Row/Townhouse
Listing Status Sold
Purchase Type For Sale
Square Footage 2,076 sqft
Price per Sqft $105
Subdivision Innisfree
MLS Listing ID 1002482026
Sold Date 12/20/16
Style Other
Bedrooms 3
Full Baths 2
Half Baths 1
HOA Y/N N
Abv Grd Liv Area 2,076
Originating Board TREND
Year Built 1984
Annual Tax Amount $5,658
Tax Year 2016
Lot Dimensions 64X109
Property Description
This immaculate and spacious 2 story end unit townhouse with 2,076 sq. ft. features fresh neutral paint throughout, 3 large bedrooms, 2 1/2 baths, 1st fl. study/den with built-in bookcase, 1 car attached garage w/automatic opener and a nice size yard with concrete patio that backs to Ramblewood golf course. The kitchen offers replaced cabinets, granite countertop, smooth-top range, built in microwave, dishwasher, side by side refrigerator and ceramic tile floor; The large foyer w/ceramic tile has convenient double coat closet, a lovely powder room and leads into the inviting family room with wood-burning fireplace. The 2nd floor features a laundry room, hall linen closet, double doors leading into the large master suite with 2 walk-in closets and a large master bath that offers tub plus a new shower stall w/fiberglass surround. The additional 2 bedrooms is a Jack & Jill suite. Also included is a 1 Year HMS Home Warranty that covers repair and replacement on all major and minor appliances. And to top it off, there is no monthly Association to pay! Innesfree is conveniently located close to major roadways, shopping, restaurants and recreational facilities. Quick settlement is possible on this move-in condition townhome!
Location
State NJ
County Burlington
Area Mount Laurel Twp (20324)
Zoning RES
Rooms
Other Rooms Living Room, Dining Room, Primary Bedroom, Bedroom 2, Kitchen, Bedroom 1, Laundry, Other, Attic
Interior
Interior Features Primary Bath(s), Butlers Pantry, Ceiling Fan(s), Stall Shower, Kitchen - Eat-In
Hot Water Electric
Heating Heat Pump - Electric BackUp, Forced Air
Cooling Central A/C
Flooring Fully Carpeted, Vinyl, Tile/Brick
Fireplaces Number 1
Fireplaces Type Brick
Equipment Built-In Range, Dishwasher, Refrigerator, Disposal, Built-In Microwave
Fireplace Y
Appliance Built-In Range, Dishwasher, Refrigerator, Disposal, Built-In Microwave
Laundry Upper Floor
Exterior
Exterior Feature Patio(s)
Parking Features Inside Access, Garage Door Opener
Garage Spaces 1.0
Utilities Available Cable TV
Water Access N
Roof Type Shingle
Accessibility None
Porch Patio(s)
Attached Garage 1
Total Parking Spaces 1
Garage Y
Building
Lot Description Corner
Story 2
Foundation Slab
Sewer Public Sewer
Water Public
Architectural Style Other
Level or Stories 2
Additional Building Above Grade
New Construction N
Schools
Middle Schools Thomas E. Harrington
School District Mount Laurel Township Public Schools
Others
Pets Allowed Y
Senior Community No
Tax ID 24-01005 03-00012
Ownership Fee Simple
Acceptable Financing Conventional, VA, FHA 203(b)
Listing Terms Conventional, VA, FHA 203(b)
Financing Conventional,VA,FHA 203(b)
Pets Allowed Case by Case Basis
Read Less Info
Want to know what your home might be worth? Contact us for a FREE valuation!

Our team is ready to help you sell your home for the highest possible price ASAP

Bought with Francis McCartney • Long & Foster Real Estate, Inc.






