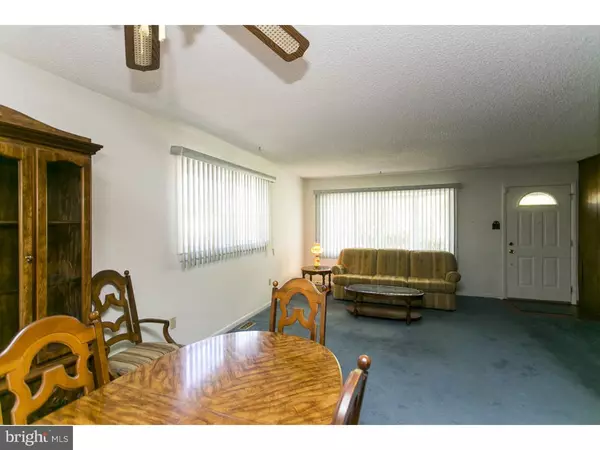$158,500
$164,900
3.9%For more information regarding the value of a property, please contact us for a free consultation.
4 Beds
2 Baths
1,076 SqFt
SOLD DATE : 01/27/2017
Key Details
Sold Price $158,500
Property Type Single Family Home
Sub Type Detached
Listing Status Sold
Purchase Type For Sale
Square Footage 1,076 sqft
Price per Sqft $147
Subdivision None Available
MLS Listing ID 1002478194
Sold Date 01/27/17
Style Ranch/Rambler
Bedrooms 4
Full Baths 2
HOA Y/N N
Abv Grd Liv Area 1,076
Originating Board TREND
Year Built 1960
Annual Tax Amount $5,310
Tax Year 2016
Lot Size 0.269 Acres
Acres 0.27
Lot Dimensions 91X129
Property Description
Home Sweet Home! This charming 1960s rancher has strong bones and with a few cosmetic updates, could be your dream home! The exterior is meticulous maintained, landscaped and hardscaped with paver walkway, stairs and gorgeous stone wall around gardens. Inside, the large living room is bright with natural light flooding in and open to the dining room. Adjacent to the dining room is a spacious eat in kitchen featuring cook top, wall oven, huge window along majority of the wall overlooking the back yard and room for a table. Down the hall, three spacious bedrooms are located. All with neutral paint, ceiling fans and stunning original hardwood flooring. The full bathroom is conveniently located near all bedrooms and includes enough space for a double vanity. Downstairs is the coolest family room with space for the whole family. Large bar capable of seating 5+ people and off to the side, a fridge and small stove next to it. Just beyond the bar is a potential 4th bedroom, office, man cave, whatever you can imagine! Huge, bright laundry room with oversized laundry sink and an additional full bathroom are also located in the basement. The abundance of light on this level really makes it feel like you're not just in a finished basement but rather in an extension of the main living space. Outside again, the long driveway extends to the back of the property where an oversized 2 car garage is situated for your storage or hobby needs. It includes a mechanics pit as well. Huge grassy area as well; perfect for parties, pets, or garden space. All located in the desirable Washington Twp School District and conveniently located nearby shopping, dining and major roadways such as 42, 295 and AC expressway. A 1 Year Home Warranty is included so no need to worry about anything other than unpacking! Ask your lender about 100% financing options through New Jersey's Smart Start!
Location
State NJ
County Gloucester
Area Washington Twp (20818)
Zoning PR1
Rooms
Other Rooms Living Room, Dining Room, Primary Bedroom, Bedroom 2, Bedroom 3, Kitchen, Family Room, Bedroom 1, Laundry, Attic
Basement Full, Drainage System
Interior
Interior Features Ceiling Fan(s), Attic/House Fan, Wet/Dry Bar, Stall Shower, Kitchen - Eat-In
Hot Water Natural Gas
Heating Gas, Forced Air, Energy Star Heating System, Programmable Thermostat
Cooling Central A/C, Energy Star Cooling System
Flooring Wood, Fully Carpeted, Vinyl
Equipment Cooktop, Oven - Wall
Fireplace N
Window Features Energy Efficient,Replacement
Appliance Cooktop, Oven - Wall
Heat Source Natural Gas
Laundry Basement
Exterior
Exterior Feature Patio(s)
Parking Features Oversized
Garage Spaces 5.0
Fence Other
Utilities Available Cable TV
Water Access N
Roof Type Pitched,Shingle
Accessibility None
Porch Patio(s)
Total Parking Spaces 5
Garage Y
Building
Lot Description Front Yard, Rear Yard
Story 1
Foundation Brick/Mortar
Sewer Public Sewer
Water Public
Architectural Style Ranch/Rambler
Level or Stories 1
Additional Building Above Grade
New Construction N
Others
Senior Community No
Tax ID 18-00111 10-00025
Ownership Fee Simple
Security Features Security System
Acceptable Financing Conventional, VA, FHA 203(b)
Listing Terms Conventional, VA, FHA 203(b)
Financing Conventional,VA,FHA 203(b)
Read Less Info
Want to know what your home might be worth? Contact us for a FREE valuation!

Our team is ready to help you sell your home for the highest possible price ASAP

Bought with Peter Sklikas • RE/MAX Preferred - Sewell






