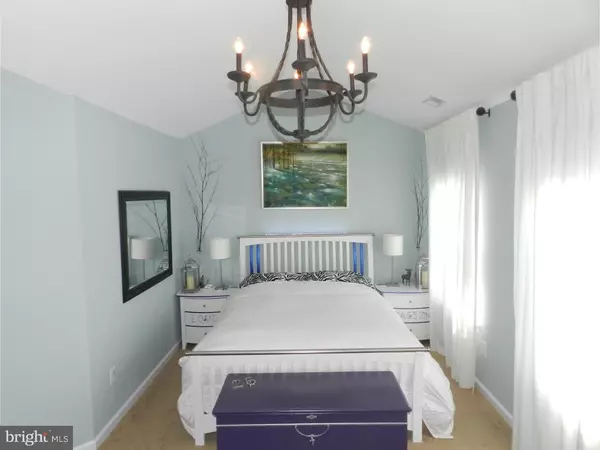$257,000
$264,900
3.0%For more information regarding the value of a property, please contact us for a free consultation.
4 Beds
3 Baths
2,110 SqFt
SOLD DATE : 08/10/2016
Key Details
Sold Price $257,000
Property Type Single Family Home
Sub Type Detached
Listing Status Sold
Purchase Type For Sale
Square Footage 2,110 sqft
Price per Sqft $121
Subdivision None Available
MLS Listing ID 1002429874
Sold Date 08/10/16
Style Colonial
Bedrooms 4
Full Baths 2
Half Baths 1
HOA Y/N N
Abv Grd Liv Area 2,110
Originating Board TREND
Year Built 2013
Annual Tax Amount $8,326
Tax Year 2015
Lot Size 2100.000 Acres
Lot Dimensions 45X132
Property Description
Like New construction only 3 Years old 4 Bedrooms and 2.5 Bathrooms. Inside you will find Loads of Upgrades including: 9-ft ceilings, Hardwood Flooring throughout 1st floor, Crown Moulding, Gas Fireplace with Stone from floor to ceiling, Whirlpool Tub, much Recessed Lighting with extensive Dimming Control, Professional Painting throughout, armed with a Security System GORGEOUS just From the moment that you enter, you will feel warm and welcome, for just beyond the Entry Foyer you just may step right past the Formal Living Room(currently set up as a Formal Dining Room) once you see the beautiful Fireplace welcoming you from across the other side of the house in the Great Room! The Kitchen, with Cherry Cabinets, Granite Countertops and SS Appliances is open to the large Breakfast Nook and Family Room. Master Bedroom, with Vaulted Ceiling and Iron Chandelier, has an ethereal color scheme that promotes complete relaxation. The Walk-In Closet is large enough for 2 persons to utilize, and the Master Bath has a Whirlpool Tub, Double Vanity, Walk-In Shower, and even a Heated Towel Rack. Washer and Dryer on 2nd floor makes for convenience. HUGE Full Basement with high, even clearance throughout, could add a LOT of additional living/entertaining space if finished.
Location
State NJ
County Burlington
Area Delanco Twp (20309)
Zoning R-5
Rooms
Other Rooms Living Room, Dining Room, Primary Bedroom, Bedroom 2, Bedroom 3, Kitchen, Family Room, Bedroom 1
Basement Full, Unfinished
Interior
Interior Features WhirlPool/HotTub, Dining Area
Hot Water Natural Gas
Heating Gas
Cooling Central A/C
Fireplaces Number 1
Fireplace Y
Heat Source Natural Gas
Laundry Upper Floor
Exterior
Garage Spaces 3.0
Water Access N
Accessibility None
Total Parking Spaces 3
Garage N
Building
Story 2
Sewer Public Sewer
Water Public
Architectural Style Colonial
Level or Stories 2
Additional Building Above Grade
Structure Type Cathedral Ceilings,9'+ Ceilings
New Construction N
Schools
School District Riverside Township Public Schools
Others
Senior Community No
Tax ID 09-00405-00006 07
Ownership Fee Simple
Security Features Security System
Read Less Info
Want to know what your home might be worth? Contact us for a FREE valuation!

Our team is ready to help you sell your home for the highest possible price ASAP

Bought with Linda M. Lomon • WPI Team Realty Group, LLC






