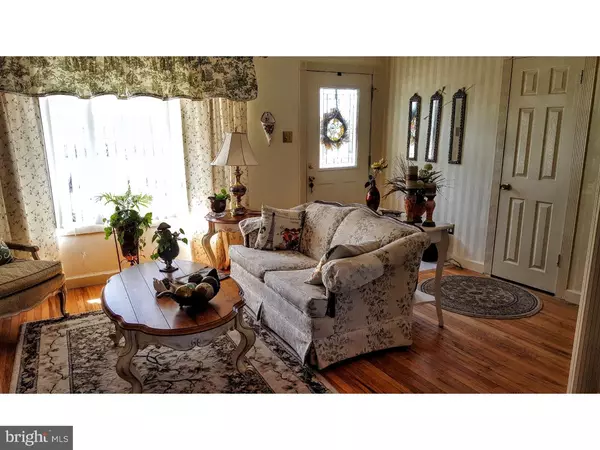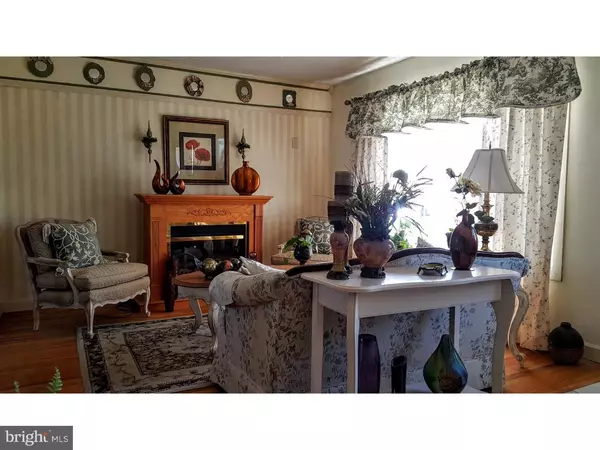$150,000
$154,900
3.2%For more information regarding the value of a property, please contact us for a free consultation.
3 Beds
1 Bath
840 SqFt
SOLD DATE : 09/26/2016
Key Details
Sold Price $150,000
Property Type Single Family Home
Sub Type Detached
Listing Status Sold
Purchase Type For Sale
Square Footage 840 sqft
Price per Sqft $178
Subdivision Oak Valley
MLS Listing ID 1002419770
Sold Date 09/26/16
Style Ranch/Rambler
Bedrooms 3
Full Baths 1
HOA Y/N N
Abv Grd Liv Area 840
Originating Board TREND
Year Built 1958
Annual Tax Amount $4,036
Tax Year 2015
Lot Size 7,705 Sqft
Acres 0.18
Lot Dimensions 67X115
Property Description
Welcome home to Oak Valley, nestled in the heart of South Jersey. This home offers 3 bedrooms and 1 full bath. Pull into the tinted concrete driveway and immediately appreciate the maintenance free exterior. The living room features CUSTOM PAINTED WALLS (not wallpaper), HARDWOOD FLOORING, bay window, molding, and columns which lead into the eat-in kitchen. The kitchen has OAK CABINETRY, gas cooking, laminate wood flooring, a corner sink, and a double window that is perfect to view the backyard. The full bath has a stall shower, TILE FLOORING, and wainscotting. All 3 bedrooms have custom painting and wall detailing, closets, and hardwood flooring. Down in the finished basement is the dining room that could be used as an anything room such as craft or hobby area, office, recreation room. Adjacent is the custom bar room with hand-painted flooring and wall murals and accents. The family room area offers another room to sit and relax. Finishing the basement is a storage room that houses the laundry and utility area. The backyard has a wooden deck that overlooks the large yard. Custom landscaping, shed, and plenty of room for the BBQ's. Newer air conditioning unit. Make an appointment today to see this beautiful home!
Location
State NJ
County Gloucester
Area Deptford Twp (20802)
Zoning RES
Rooms
Other Rooms Living Room, Dining Room, Primary Bedroom, Bedroom 2, Kitchen, Family Room, Bedroom 1, Laundry, Attic
Basement Full
Interior
Interior Features Kitchen - Eat-In
Hot Water Natural Gas
Heating Gas, Forced Air
Cooling Central A/C
Flooring Wood, Tile/Brick
Fireplace N
Heat Source Natural Gas
Laundry Basement
Exterior
Exterior Feature Deck(s)
Garage Spaces 2.0
Water Access N
Roof Type Pitched,Shingle
Accessibility None
Porch Deck(s)
Total Parking Spaces 2
Garage N
Building
Lot Description Level, Open, Front Yard, Rear Yard, SideYard(s)
Story 1
Sewer Public Sewer
Water Public
Architectural Style Ranch/Rambler
Level or Stories 1
Additional Building Above Grade
New Construction N
Schools
High Schools Deptford Township
School District Deptford Township Public Schools
Others
Senior Community No
Tax ID 02-00589-00008
Ownership Fee Simple
Security Features Security System
Acceptable Financing Conventional, VA, FHA 203(b)
Listing Terms Conventional, VA, FHA 203(b)
Financing Conventional,VA,FHA 203(b)
Read Less Info
Want to know what your home might be worth? Contact us for a FREE valuation!

Our team is ready to help you sell your home for the highest possible price ASAP

Bought with Katharine Comella • BHHS Fox & Roach-Moorestown







