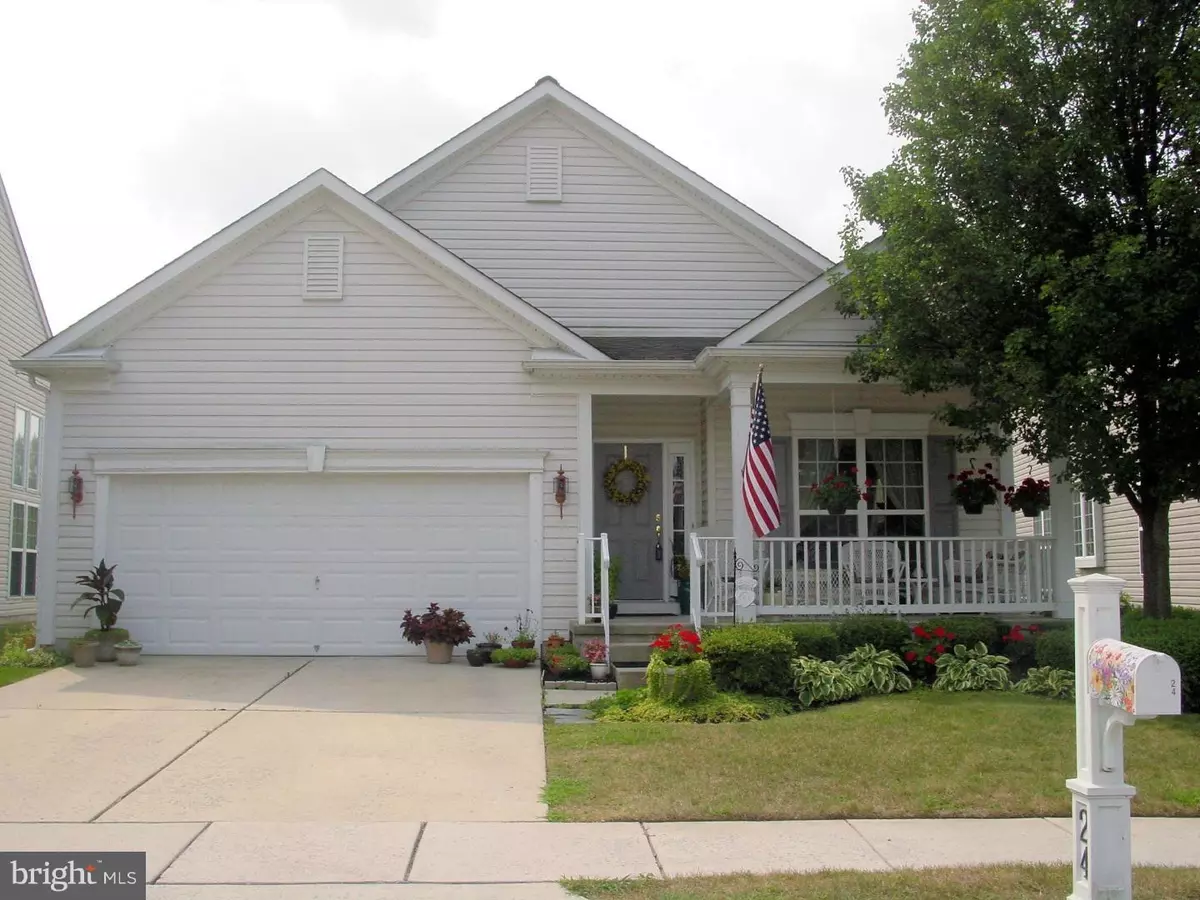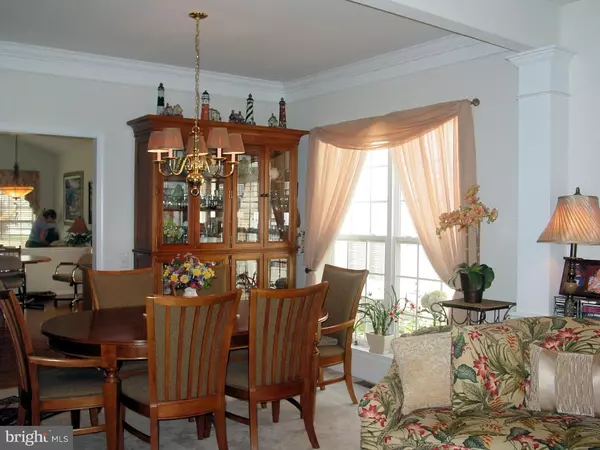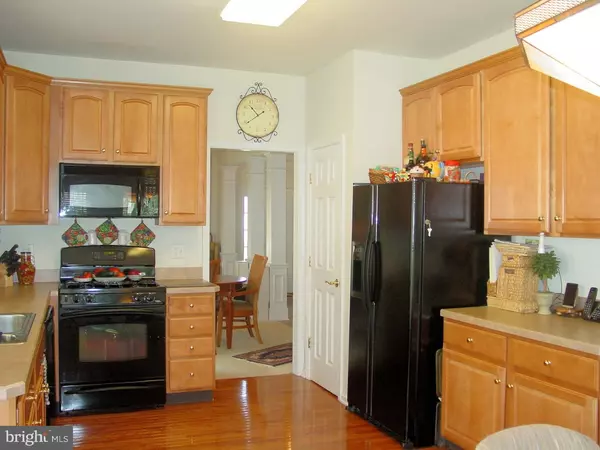$260,000
$259,900
For more information regarding the value of a property, please contact us for a free consultation.
2 Beds
3 Baths
1,645 SqFt
SOLD DATE : 09/23/2016
Key Details
Sold Price $260,000
Property Type Single Family Home
Sub Type Detached
Listing Status Sold
Purchase Type For Sale
Square Footage 1,645 sqft
Price per Sqft $158
Subdivision Newtons Landing
MLS Listing ID 1002410830
Sold Date 09/23/16
Style Colonial,Raised Ranch/Rambler
Bedrooms 2
Full Baths 3
HOA Fees $155/mo
HOA Y/N Y
Abv Grd Liv Area 1,645
Originating Board TREND
Year Built 2005
Annual Tax Amount $8,179
Tax Year 2015
Lot Size 9,505 Sqft
Acres 0.22
Lot Dimensions IRREGULAR
Property Description
Luxurious, lovely, impeccably maintained home with distinct design features, including 9' ceilings, custom moldings and gleaming hardwood floors. Exciting open floor plan, paneled doors with lever hardware are offset by the custom painting in neutral earth tones. Gourmet kitchen offers 42" maple cabinetry, hardwood floors, pantry and GE Profile appliances. This area will truly be the center of all your entertaining overlooking the great room with vaulted ceiling, gas fireplace with beautiful wainscoting, and ceiling fan all leading to an enlarged awninged patio on one of the largest lots in Newton's Landing. Oversized windows allow sunlight to pour in and generous closet space abounds. The Master Suite offers 2 walkin closets, and a private bath with dual vanities, wood cabinetry, double shower and upgraded ceramics. This home has more space than comparable loft models and the lower level has an immense great room, another finished room to use however you wish + a full bath. There are also 2 good sized unfinished areas for storage too. High efficiency HVAC, Low E glass windows, are part of this Energy Star Rated Home. Fabulous community with great amenities including pool, hot tub, plush clubhouse, gym, billiards, tennis courts and waterfront walking trails. This short sale is being handled by a very experienced attorney who has successfully gained approvals, and paperwork has already been submitted to the lender. RARE model with finished lower level will not disappoint you, and is really worth seeing, call today.
Location
State NJ
County Burlington
Area Delanco Twp (20309)
Zoning PRDA
Rooms
Other Rooms Living Room, Dining Room, Primary Bedroom, Kitchen, Family Room, Bedroom 1, Laundry, Other
Basement Full
Interior
Interior Features Primary Bath(s), Butlers Pantry, Ceiling Fan(s), Stall Shower, Kitchen - Eat-In
Hot Water Natural Gas
Heating Gas, Forced Air
Cooling Central A/C
Flooring Wood, Fully Carpeted, Tile/Brick
Fireplaces Number 1
Fireplaces Type Gas/Propane
Equipment Oven - Self Cleaning, Built-In Microwave
Fireplace Y
Window Features Energy Efficient
Appliance Oven - Self Cleaning, Built-In Microwave
Heat Source Natural Gas
Laundry Main Floor
Exterior
Exterior Feature Patio(s), Porch(es)
Parking Features Inside Access, Garage Door Opener
Garage Spaces 4.0
Utilities Available Cable TV
Amenities Available Swimming Pool, Tennis Courts, Club House
Water Access N
Roof Type Pitched,Shingle
Accessibility Mobility Improvements
Porch Patio(s), Porch(es)
Attached Garage 2
Total Parking Spaces 4
Garage Y
Building
Lot Description Irregular, Level
Foundation Concrete Perimeter
Sewer Public Sewer
Water Public
Architectural Style Colonial, Raised Ranch/Rambler
Additional Building Above Grade
Structure Type Cathedral Ceilings,9'+ Ceilings
New Construction N
Schools
School District Riverside Township Public Schools
Others
Pets Allowed Y
HOA Fee Include Pool(s),Lawn Maintenance,Snow Removal,Health Club,Management
Senior Community Yes
Tax ID 09-02100 10-00012
Ownership Fee Simple
Security Features Security System
Acceptable Financing Conventional
Listing Terms Conventional
Financing Conventional
Special Listing Condition Short Sale
Pets Allowed Case by Case Basis
Read Less Info
Want to know what your home might be worth? Contact us for a FREE valuation!

Our team is ready to help you sell your home for the highest possible price ASAP

Bought with Kathrin J Cerminara • RE/MAX ONE Realty-Moorestown






