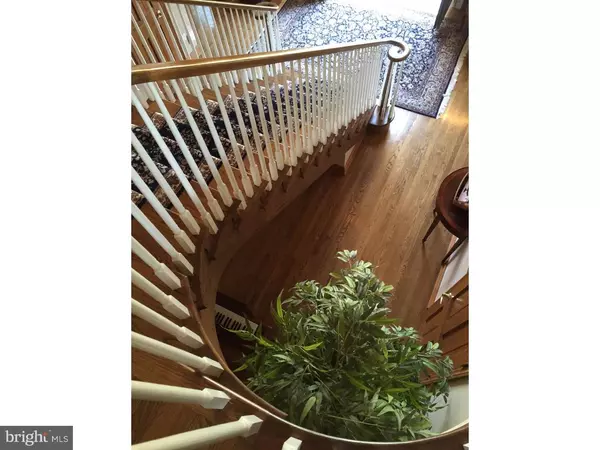$950,000
$949,900
For more information regarding the value of a property, please contact us for a free consultation.
5 Beds
4 Baths
4,996 SqFt
SOLD DATE : 05/17/2017
Key Details
Sold Price $950,000
Property Type Single Family Home
Sub Type Detached
Listing Status Sold
Purchase Type For Sale
Square Footage 4,996 sqft
Price per Sqft $190
Subdivision Arneys Mount
MLS Listing ID 1002394810
Sold Date 05/17/17
Style Colonial
Bedrooms 5
Full Baths 3
Half Baths 1
HOA Y/N N
Abv Grd Liv Area 4,996
Originating Board TREND
Year Built 1990
Annual Tax Amount $18,462
Tax Year 2016
Lot Size 1.000 Acres
Acres 12.0
Lot Dimensions UNKNOWN
Property Description
As you approach this stunning property, you will know you have found your dream home. Set up on a hill, the 13 room custom built residence is surrounded by 12 acres which are adjacent to magnificent preserved land and views of Arney's Mount . The grand entrance is centered around the custom floating staircase. To the left is the sunken living room which is kissed with sunlight throughout the day and at night is warmed by the wood burning fireplace. Take a step up to the kitchen area which overlooks the in ground pool, covered porch and beautiful gardens. Hand painted tiles depict the farm itself making this a one of a kind kitchen. Double wall ovens, two sinks, center island, and an open eating area also leads to the back staircase, pantry and laundry room. There is a full bath next to the familyroom allowing for a future first floor guest room as well. A gas fireplace highlights the familyroom and the sunroom, overlooking the 12 acres, offers a wonderful place to read and relax. The formal dining room is large enough for entertaining, yet intimate enough for a small romantic dinner. The library, now used as an office is another room that helps make this home so unique. The master suite offers a sitting area, double walk in closets and bath. This space overlooks the gardens and pool?so secluded one can allow the sun to shine in all day. Four additional bedrooms and main bath complete the second floor. There is a back staircase which leads to the kitchen. And a staircase leading to the grand third floor leisure room. The basement is also the 4-car garage. The 1600 driveway give one ample privacy from the road. The 36x60 barn has three stalls, a tack room, feeding room and run in. Water and electricity are also in the barn. Fenced pastures and grazing areas
Location
State NJ
County Burlington
Area Springfield Twp (20334)
Zoning AR3
Rooms
Other Rooms Living Room, Dining Room, Primary Bedroom, Bedroom 2, Bedroom 3, Kitchen, Family Room, Bedroom 1, Laundry, Other, Attic
Basement Full, Unfinished, Outside Entrance
Interior
Interior Features Primary Bath(s), Kitchen - Island, Kitchen - Eat-In
Hot Water Natural Gas
Heating Gas
Cooling Central A/C
Flooring Wood, Fully Carpeted, Tile/Brick
Fireplaces Number 2
Equipment Oven - Wall
Fireplace Y
Appliance Oven - Wall
Heat Source Natural Gas
Laundry Main Floor
Exterior
Exterior Feature Patio(s)
Garage Spaces 7.0
Fence Other
Pool In Ground
Water Access N
Roof Type Shingle
Accessibility None
Porch Patio(s)
Attached Garage 4
Total Parking Spaces 7
Garage Y
Building
Lot Description Open, Trees/Wooded, Front Yard, Rear Yard, SideYard(s)
Story 3+
Sewer On Site Septic
Water Well
Architectural Style Colonial
Level or Stories 3+
Additional Building Above Grade
New Construction N
Schools
High Schools Burlington Township
School District Burlington Township
Others
Senior Community No
Tax ID 34-01201-00029 12
Ownership Fee Simple
Horse Feature Paddock
Read Less Info
Want to know what your home might be worth? Contact us for a FREE valuation!

Our team is ready to help you sell your home for the highest possible price ASAP

Bought with Dana A Olivarez • Keller Williams Realty - Moorestown






