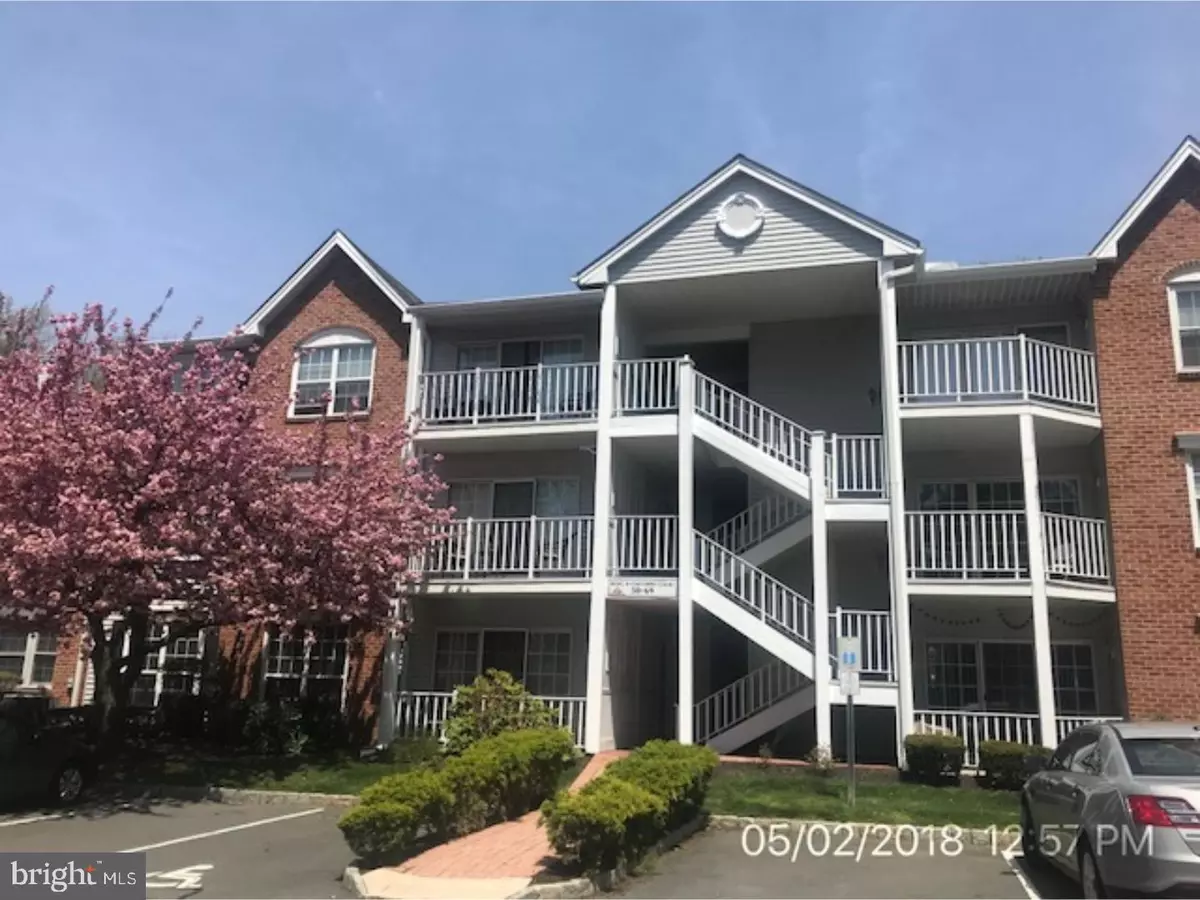$135,000
$144,900
6.8%For more information regarding the value of a property, please contact us for a free consultation.
2 Beds
2 Baths
1,100 SqFt
SOLD DATE : 07/30/2018
Key Details
Sold Price $135,000
Property Type Single Family Home
Sub Type Unit/Flat/Apartment
Listing Status Sold
Purchase Type For Sale
Square Footage 1,100 sqft
Price per Sqft $122
Subdivision Society Hill
MLS Listing ID 1001735442
Sold Date 07/30/18
Style Other
Bedrooms 2
Full Baths 2
HOA Fees $273/mo
HOA Y/N Y
Abv Grd Liv Area 1,100
Originating Board TREND
Year Built 1989
Annual Tax Amount $4,187
Tax Year 2017
Lot Dimensions 00X00
Property Description
Fantastic home in desirable Society Hill ready for you to call home. This 2 bedroom, 2 full bath home has 1,100 square feet of living space, large kitchen, living room and fireplace. Enjoy the views on the balcony overlooking the beautiful woods. Priced to sell! Make an appointment to see this great home today!
Location
State NJ
County Mercer
Area Hamilton Twp (21103)
Zoning RES
Rooms
Other Rooms Living Room, Dining Room, Primary Bedroom, Kitchen, Bedroom 1
Interior
Interior Features Dining Area
Hot Water Natural Gas
Heating Gas
Cooling Central A/C
Flooring Fully Carpeted, Tile/Brick
Fireplaces Number 1
Fireplace Y
Heat Source Natural Gas
Laundry Main Floor
Exterior
Exterior Feature Deck(s)
Amenities Available Swimming Pool, Tennis Courts, Club House
Water Access N
Roof Type Pitched,Shingle
Accessibility None
Porch Deck(s)
Garage N
Building
Story 3+
Sewer Public Sewer
Water Public
Architectural Style Other
Level or Stories 3+
Additional Building Above Grade
New Construction N
Schools
School District Hamilton Township
Others
HOA Fee Include Pool(s),Common Area Maintenance,Ext Bldg Maint,Lawn Maintenance,Snow Removal,Trash
Senior Community No
Tax ID 03-02167-00491
Ownership Condominium
Special Listing Condition REO (Real Estate Owned)
Read Less Info
Want to know what your home might be worth? Contact us for a FREE valuation!

Our team is ready to help you sell your home for the highest possible price ASAP

Bought with John Ryan • RE/MAX at Home






