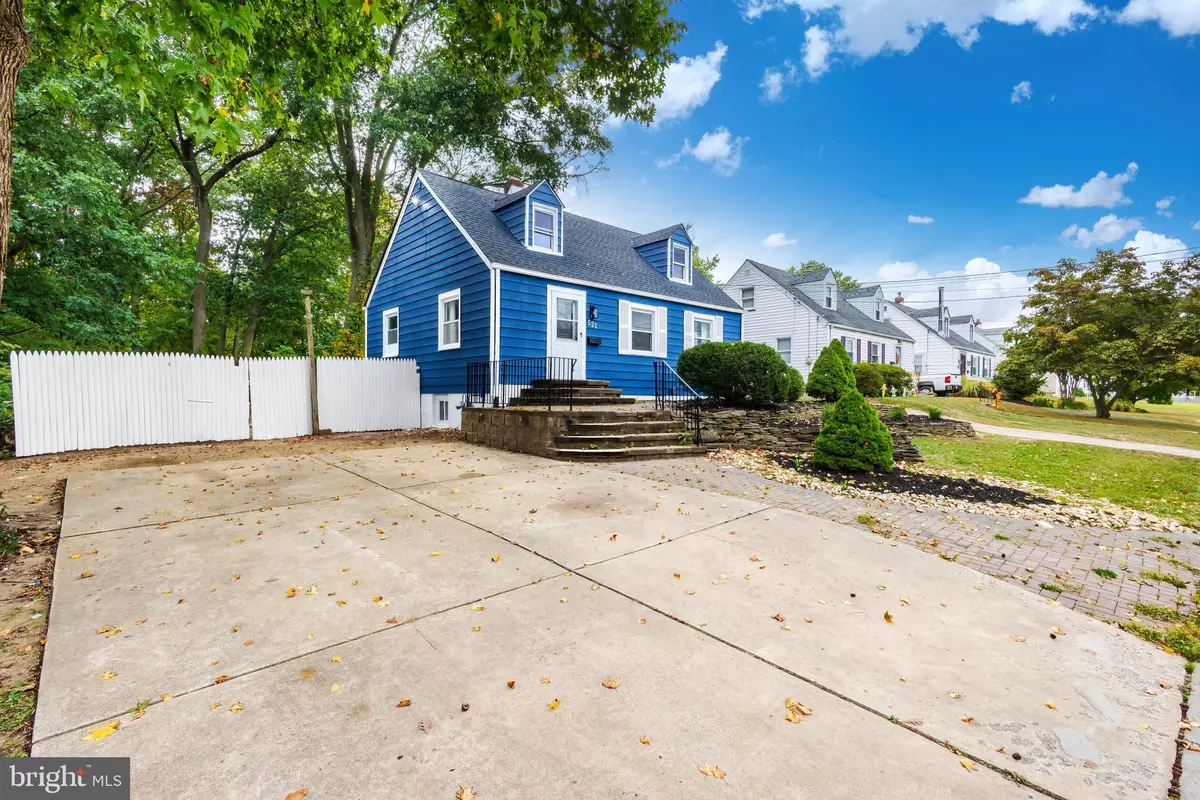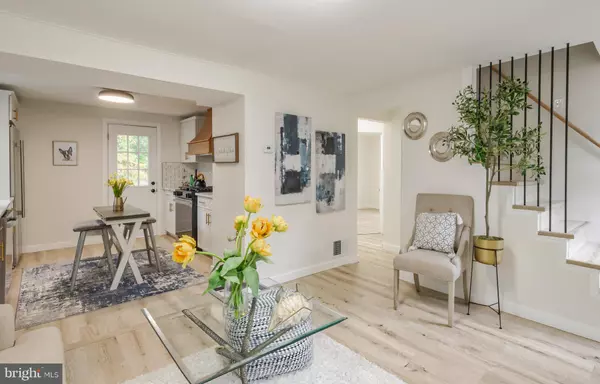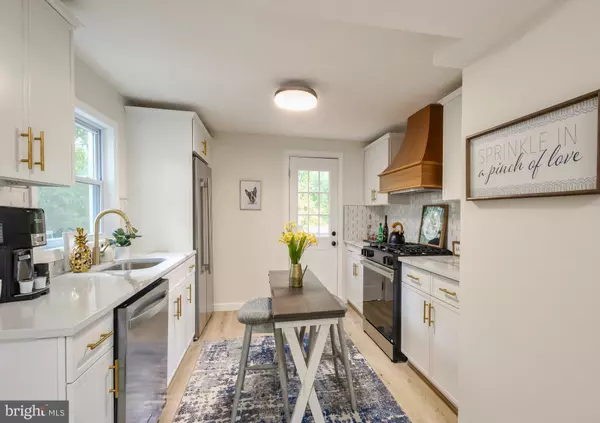$329,777
$329,777
For more information regarding the value of a property, please contact us for a free consultation.
3 Beds
3 Baths
1,480 SqFt
SOLD DATE : 12/24/2024
Key Details
Sold Price $329,777
Property Type Single Family Home
Sub Type Detached
Listing Status Sold
Purchase Type For Sale
Square Footage 1,480 sqft
Price per Sqft $222
Subdivision Runnemede Manor
MLS Listing ID NJCD2076944
Sold Date 12/24/24
Style Cape Cod
Bedrooms 3
Full Baths 3
HOA Y/N N
Abv Grd Liv Area 1,080
Originating Board BRIGHT
Year Built 1942
Annual Tax Amount $5,500
Tax Year 2023
Lot Dimensions 66.00 x 0.00
Property Description
Welcome Home to 521 N Read Ave! This beautifully updated Cape Cod is nestled on a deep, fenced in lot, effortlessly combining timeless charm and modern updates. Boasting three spacious bedrooms and three full bathrooms, this home is ideal for those seeking a balance of comfort and style. On the main floor, two generously sized bedrooms provide ample space for family or guests. The heart of the home lies in the kitchen and living area, featuring brand-new appliances and custom white cabinetry. You won't be able to take your eyes off the gold detailing, sleek countertops and handcrafted motion-sensored range hood that just adds the perfect touch of luxury. Step outside right from your kitchen and enjoy the large backyard, featuring a refinished deck that's perfect for gatherings or relaxing. The fully fenced in yard includes two sheds for additional storage and backs up to tranquil woods, offering a private, serene retreat. Make your way upstairs to the upper level that has been entirely transformed into a primary suite with a full bathroom. Escape the rest of the house and enjoy your own curated space. You're almost done the tour! One of the standout features of this home is the finished walk-out basement, which offers exciting possibilities. With a full bathroom and multiple rooms, it could easily serve as an entertainment space, playroom, or office. Additionally, the basement has the potential to become a fourth bedroom, complete with its own private entrance, making it ideal for guests or multigenerational living. This stunning home offers it ALL! Modern touches, a spacious layout and the potential for even more with the versatile basement space. Make your appointment today!
Location
State NJ
County Camden
Area Runnemede Boro (20430)
Zoning NONE
Rooms
Basement Fully Finished, Interior Access, Outside Entrance, Drainage System, Side Entrance, Sump Pump, Walkout Level, Walkout Stairs, Windows
Main Level Bedrooms 3
Interior
Interior Features Bathroom - Tub Shower, Bathroom - Stall Shower, Combination Kitchen/Living, Entry Level Bedroom, Floor Plan - Traditional, Kitchen - Gourmet, Primary Bath(s)
Hot Water Natural Gas
Heating Forced Air
Cooling Central A/C
Fireplace N
Heat Source Natural Gas
Laundry Basement
Exterior
Garage Spaces 3.0
Water Access N
Accessibility 2+ Access Exits, Level Entry - Main
Total Parking Spaces 3
Garage N
Building
Story 2
Foundation Concrete Perimeter
Sewer Public Sewer
Water Public
Architectural Style Cape Cod
Level or Stories 2
Additional Building Above Grade, Below Grade
New Construction N
Schools
High Schools Triton H.S.
School District Runnemede Public
Others
Senior Community No
Tax ID 30-00062-00007
Ownership Fee Simple
SqFt Source Assessor
Acceptable Financing Cash, Conventional, FHA
Listing Terms Cash, Conventional, FHA
Financing Cash,Conventional,FHA
Special Listing Condition Standard
Read Less Info
Want to know what your home might be worth? Contact us for a FREE valuation!

Our team is ready to help you sell your home for the highest possible price ASAP

Bought with Taralyn Hendricks • Keller Williams - Main Street






