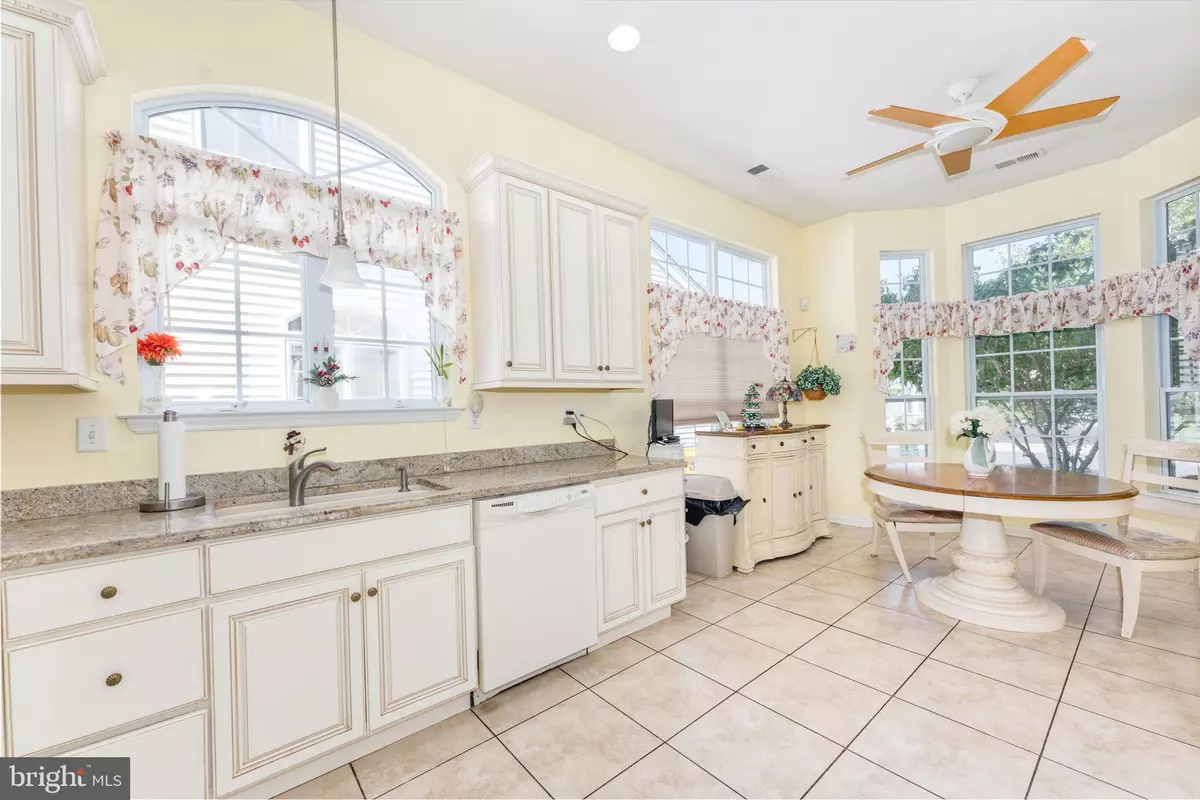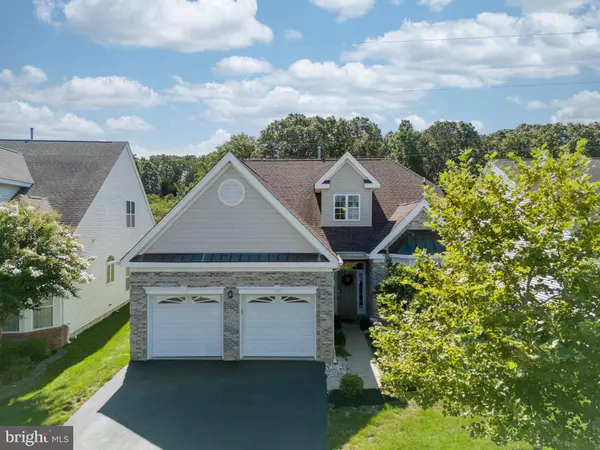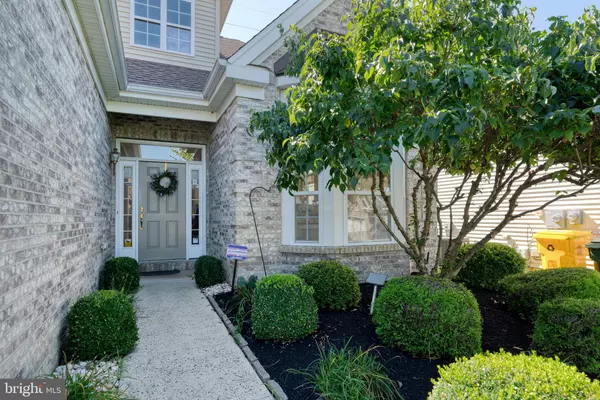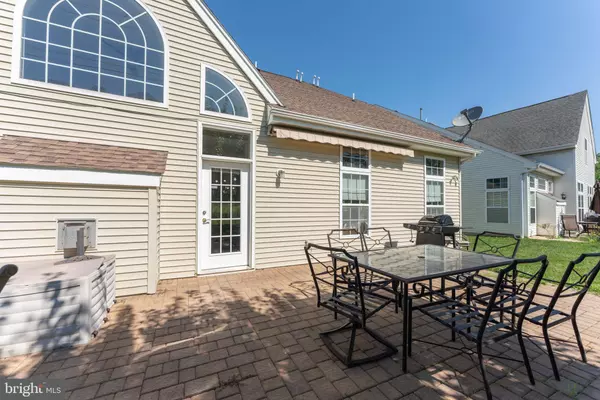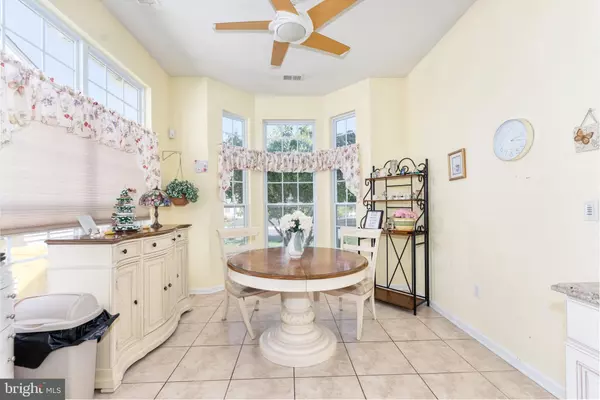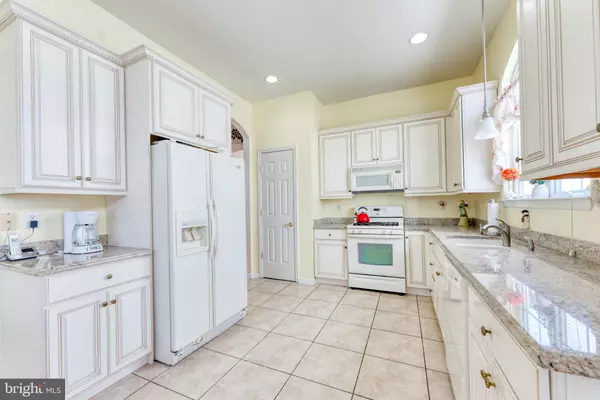$480,000
$490,000
2.0%For more information regarding the value of a property, please contact us for a free consultation.
3 Beds
3 Baths
2,324 SqFt
SOLD DATE : 12/18/2024
Key Details
Sold Price $480,000
Property Type Single Family Home
Sub Type Detached
Listing Status Sold
Purchase Type For Sale
Square Footage 2,324 sqft
Price per Sqft $206
Subdivision Horizons@Woodlake Gr
MLS Listing ID NJOC2029632
Sold Date 12/18/24
Style Loft
Bedrooms 3
Full Baths 3
HOA Fees $236/mo
HOA Y/N Y
Abv Grd Liv Area 2,324
Originating Board BRIGHT
Year Built 2005
Annual Tax Amount $6,824
Tax Year 2023
Lot Size 5,001 Sqft
Acres 0.11
Lot Dimensions 50.00 x 100.00
Property Description
Introducing a desirable 55+ community that has just listed an exquisite residence! The first floor boasts a grand double-story foyer, a formal dining room, and a spacious eat-in kitchen featuring abundant cabinetry, granite countertops & a pantry. The large double-story family room is illuminated by magnificent windows & showcases a stunning gas fireplace. Also on the first floor is the master bedroom, complete with two closets & a master bath featuring a double vanity & a luxurious soaking garden tub. Upstairs, you will discover a beautiful loft area, along with an additional bedroom & a full bathroom. This residence is equipped with a two-zone air conditioning and heating systems, ensuring optimal comfort year-round. With the Nest control system, you can easily customize your temperature settings to your preferences. The community offers a clubhouse, exercise room, pool, 2 tennis courts & much more.
Location
State NJ
County Ocean
Area Lakewood Twp (21515)
Zoning R20
Rooms
Main Level Bedrooms 2
Interior
Interior Features Attic, Bathroom - Jetted Tub, Carpet, Ceiling Fan(s), Dining Area, Entry Level Bedroom, Kitchen - Eat-In, Recessed Lighting, Crown Moldings, Pantry, Sprinkler System, Walk-in Closet(s)
Hot Water Natural Gas
Heating Forced Air
Cooling Ceiling Fan(s)
Equipment Built-In Microwave, Dishwasher, Dryer, Oven/Range - Gas, Refrigerator, Washer, Water Heater
Fireplace N
Appliance Built-In Microwave, Dishwasher, Dryer, Oven/Range - Gas, Refrigerator, Washer, Water Heater
Heat Source Natural Gas
Laundry Has Laundry
Exterior
Parking Features Garage - Front Entry, Garage Door Opener
Garage Spaces 2.0
Amenities Available Club House, Exercise Room, Pool - Outdoor, Tennis Courts
Water Access N
Accessibility None
Attached Garage 2
Total Parking Spaces 2
Garage Y
Building
Lot Description Open
Story 2
Foundation Slab
Sewer Public Sewer
Water Public
Architectural Style Loft
Level or Stories 2
Additional Building Above Grade, Below Grade
New Construction N
Others
HOA Fee Include Common Area Maintenance,Pool(s),Snow Removal,Lawn Maintenance
Senior Community Yes
Age Restriction 55
Tax ID 15-00189 17-00028
Ownership Fee Simple
SqFt Source Assessor
Security Features Carbon Monoxide Detector(s),Security System,Smoke Detector
Acceptable Financing Cash, Conventional, FHA
Listing Terms Cash, Conventional, FHA
Financing Cash,Conventional,FHA
Special Listing Condition Standard
Read Less Info
Want to know what your home might be worth? Contact us for a FREE valuation!

Our team is ready to help you sell your home for the highest possible price ASAP

Bought with Shlomo Weinstein • Long & Foster Real Estate, Inc.

