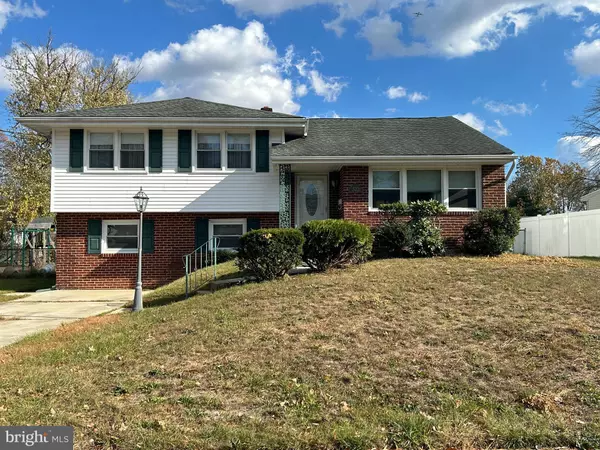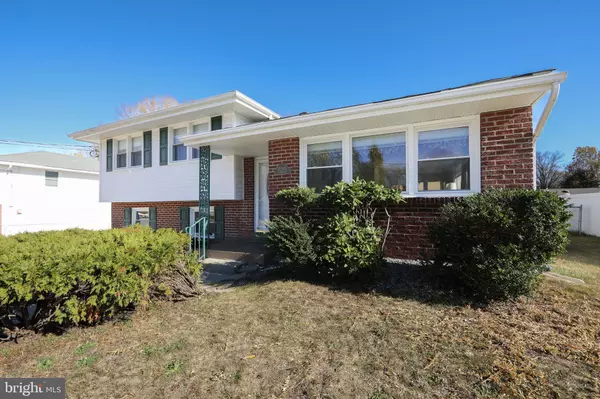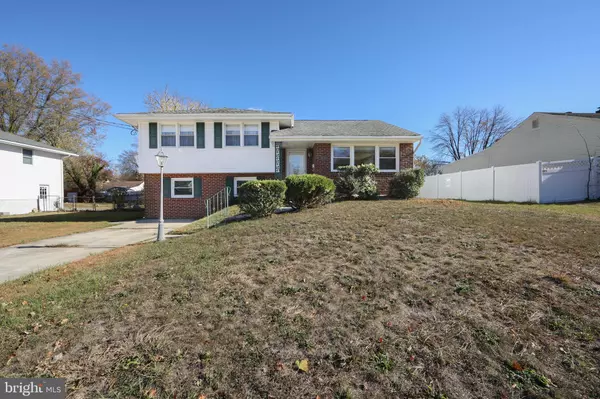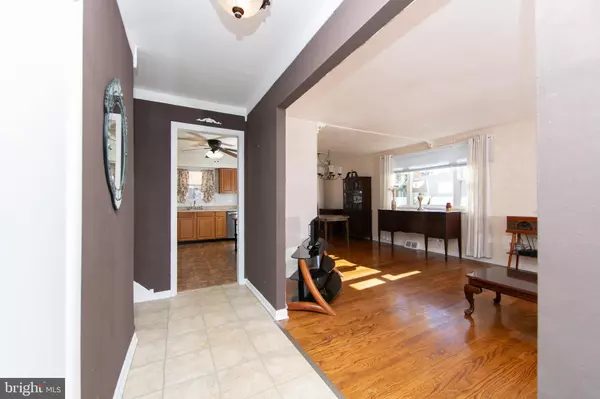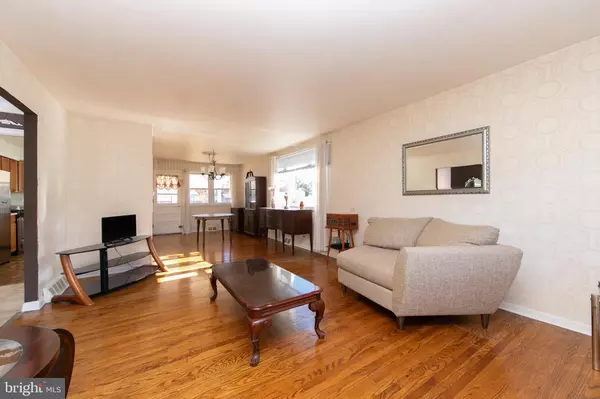$360,000
$350,000
2.9%For more information regarding the value of a property, please contact us for a free consultation.
3 Beds
2 Baths
1,834 SqFt
SOLD DATE : 12/13/2024
Key Details
Sold Price $360,000
Property Type Single Family Home
Sub Type Detached
Listing Status Sold
Purchase Type For Sale
Square Footage 1,834 sqft
Price per Sqft $196
Subdivision Kingston
MLS Listing ID NJCD2079766
Sold Date 12/13/24
Style Split Level
Bedrooms 3
Full Baths 1
Half Baths 1
HOA Y/N N
Abv Grd Liv Area 1,834
Originating Board BRIGHT
Year Built 1955
Annual Tax Amount $7,613
Tax Year 2023
Lot Size 9,374 Sqft
Acres 0.22
Lot Dimensions 75.00 x 125.00
Property Description
This lovely split style home is waiting for its new owners to bring their creative ideas and designer touches. The main level showcases the living room with an open concept to the dining room. The large picture window drenches both rooms with natural sunlight during the day. The dinning room also allows direct access to the back covered patio overlooking the nicely sized fenced in backyard. Off of the dining room is the kitchen with so much potential. With just a little imagination you can make this a chefs dream kitchen. Upstairs is the master bedroom and 2 other pleasingly sized bedrooms. The main bathroom has been updated and just off of the bathroom is an easy access stepped entryway to an attic over the Kitchen and dinning room. This is a great space for storage. The lower level holds the family room with bar and is a perfect area for entertaining . Off of the family room is a half bath, utility room and the laundry area. Bring your imagination and see the potential of this home. This is an estate sale and home is being sold as is.
Location
State NJ
County Camden
Area Cherry Hill Twp (20409)
Zoning RESIDENTIAL
Rooms
Other Rooms Living Room, Dining Room, Bedroom 2, Bedroom 3, Kitchen, Family Room, Bedroom 1
Basement Outside Entrance, Partially Finished, Interior Access
Main Level Bedrooms 3
Interior
Hot Water Natural Gas
Heating Forced Air
Cooling Central A/C
Flooring Hardwood, Carpet
Fireplace N
Heat Source Natural Gas
Laundry Basement
Exterior
Garage Spaces 3.0
Utilities Available Cable TV Available, Electric Available, Natural Gas Available
Water Access N
Roof Type Shingle
Accessibility None
Total Parking Spaces 3
Garage N
Building
Story 3
Foundation Block
Sewer Public Sewer
Water Public
Architectural Style Split Level
Level or Stories 3
Additional Building Above Grade, Below Grade
Structure Type Dry Wall,Paneled Walls
New Construction N
Schools
School District Cherry Hill Township Public Schools
Others
Pets Allowed Y
Senior Community No
Tax ID 09-00338 15-00004
Ownership Fee Simple
SqFt Source Assessor
Acceptable Financing Cash, Conventional, FHA
Listing Terms Cash, Conventional, FHA
Financing Cash,Conventional,FHA
Special Listing Condition Standard
Pets Allowed No Pet Restrictions
Read Less Info
Want to know what your home might be worth? Contact us for a FREE valuation!

Our team is ready to help you sell your home for the highest possible price ASAP

Bought with Doreen Shaw • Keller Williams Realty - Marlton



