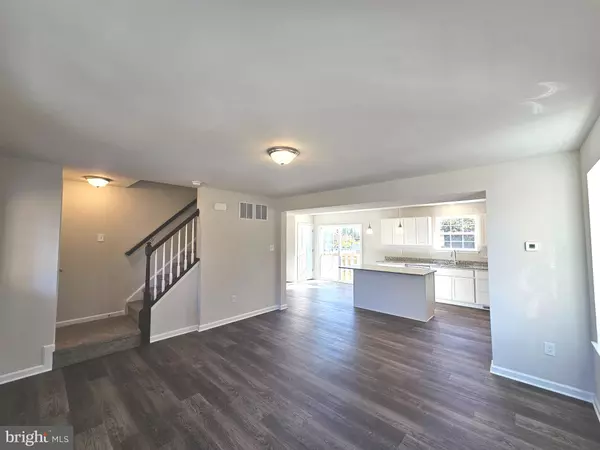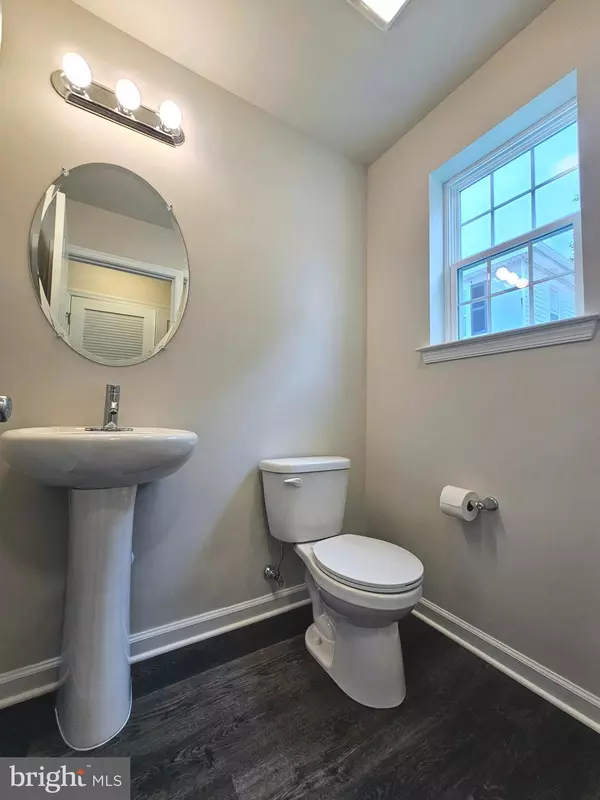$320,000
$314,900
1.6%For more information regarding the value of a property, please contact us for a free consultation.
3 Beds
3 Baths
1,384 SqFt
SOLD DATE : 12/02/2024
Key Details
Sold Price $320,000
Property Type Single Family Home
Sub Type Detached
Listing Status Sold
Purchase Type For Sale
Square Footage 1,384 sqft
Price per Sqft $231
Subdivision "None"
MLS Listing ID NJCB2021000
Sold Date 12/02/24
Style Traditional
Bedrooms 3
Full Baths 2
Half Baths 1
HOA Y/N N
Abv Grd Liv Area 1,384
Originating Board BRIGHT
Year Built 2024
Tax Year 2023
Lot Size 0.765 Acres
Acres 0.76
Lot Dimensions 60.00 x 555.00
Property Description
Move-in Ready NEW CONSTRUCTION Two-Story Home. It features 3 bedrooms, 2 & 1/2 baths , 1 car garage and full basement. The spacious open first floor plan features a stunning kitchen with Wolf soft close cabinets, granite countertops, recessed lighting, stainless steel sink, GE stainless steel appliances, center island, luxury vinyl plank flooring throughout living room, laundry room, half bath and upstairs bathrooms. The second floor has 3 bedrooms and 2 full baths. The home is also equipped with an energy efficient HVAC system, including Central A/C and Forced Air heat. Entertain guests in the large backyard of this spacious lot - sure to create great memories for years to come. Located a short drive from major travel routes including Rt.55 and Rt. 47. This model has great windows, large closets, a NEW HOME WARRANTY. Tax Assessment is for land only.
Location
State NJ
County Cumberland
Area Millville City (20610)
Zoning R
Rooms
Basement Full, Poured Concrete, Sump Pump, Windows, Daylight, Partial, Drainage System, Interior Access
Interior
Interior Features Dining Area, Kitchen - Island, Recessed Lighting, Bathroom - Stall Shower, Bathroom - Tub Shower, Upgraded Countertops, Walk-in Closet(s), Family Room Off Kitchen, Floor Plan - Open
Hot Water Natural Gas
Heating Central, Forced Air
Cooling Central A/C
Flooring Carpet, Laminate Plank
Equipment Built-In Microwave, Dishwasher, Icemaker, Oven/Range - Gas, Stainless Steel Appliances, Washer/Dryer Hookups Only, Water Heater - Tankless
Fireplace N
Window Features ENERGY STAR Qualified,Insulated,Low-E,Screens
Appliance Built-In Microwave, Dishwasher, Icemaker, Oven/Range - Gas, Stainless Steel Appliances, Washer/Dryer Hookups Only, Water Heater - Tankless
Heat Source Natural Gas
Laundry Main Floor, Hookup
Exterior
Parking Features Garage - Front Entry, Inside Access
Garage Spaces 3.0
Utilities Available Cable TV Available, Electric Available, Natural Gas Available
Water Access N
Roof Type Asphalt,Architectural Shingle
Accessibility 2+ Access Exits
Attached Garage 1
Total Parking Spaces 3
Garage Y
Building
Lot Description Landscaping, Rear Yard, Cleared, Front Yard
Story 2
Foundation Concrete Perimeter, Slab
Sewer Public Sewer
Water Public
Architectural Style Traditional
Level or Stories 2
Additional Building Above Grade, Below Grade
Structure Type Dry Wall
New Construction Y
Schools
School District Millville Board Of Education
Others
Senior Community No
Tax ID 10-00500-00008
Ownership Fee Simple
SqFt Source Assessor
Special Listing Condition Standard
Read Less Info
Want to know what your home might be worth? Contact us for a FREE valuation!

Our team is ready to help you sell your home for the highest possible price ASAP

Bought with James R Keenan • Jason Mitchell Real Estate New Jersey, LLC






