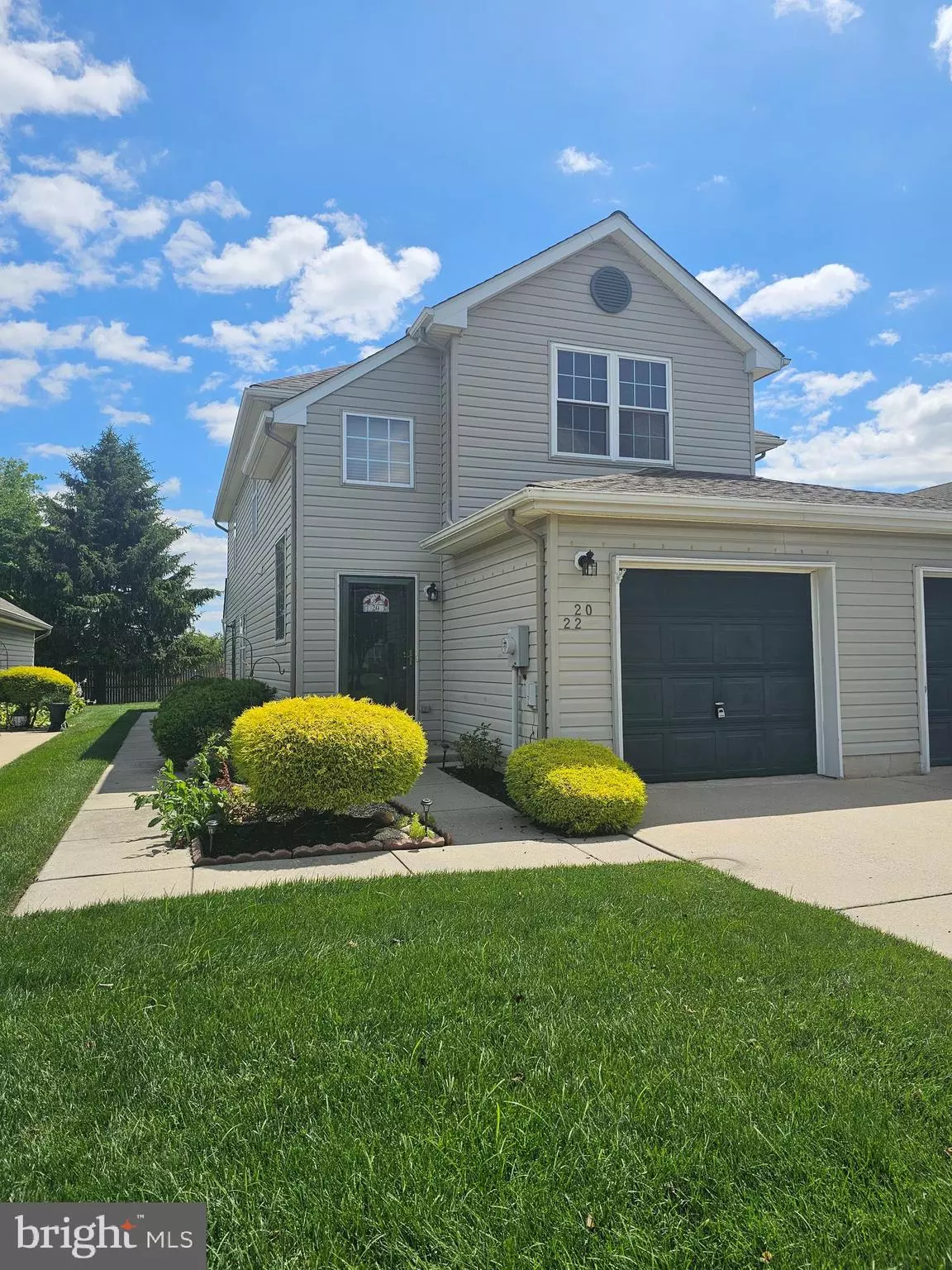$220,000
$244,900
10.2%For more information regarding the value of a property, please contact us for a free consultation.
2 Beds
2 Baths
1,252 SqFt
SOLD DATE : 11/15/2024
Key Details
Sold Price $220,000
Property Type Single Family Home
Sub Type Unit/Flat/Apartment
Listing Status Sold
Purchase Type For Sale
Square Footage 1,252 sqft
Price per Sqft $175
Subdivision Silver Park West
MLS Listing ID NJBL2065602
Sold Date 11/15/24
Style Colonial
Bedrooms 2
Full Baths 2
HOA Fees $213/mo
HOA Y/N Y
Abv Grd Liv Area 1,252
Originating Board BRIGHT
Year Built 2000
Annual Tax Amount $3,773
Tax Year 2023
Lot Dimensions 0.00 x 0.00
Property Description
Silver Park West is an active adult community, with a number of amenities including outdoor pool, club house, fitness center, billiards room, tennis and shuffleboard courts, horseshoe pits, multipurpose room perfect for special events, and well-landscaped greenspaces perfect for a casual stroll through the neighborhood. Located conveniently off Route 130 in Edgewater Park, this second floor, 2 bedroom, 2 bathroom condo with one car garage is the perfect place to downsize and enjoy your retirement in style. When you walk in the front door you will be greeted with a two story foyer with plenty of natural light.
Making your way upstairs will bring you into the large family room with vaulted ceilings and large window to look out into the neighborhood. The dining room (currently used as a sitting room/office) is located right off the family room and kitchen. A perfect place to gather with new friends and family. The recently updated kitchen has newer flooring (2024) and refinished cabinets (2022), as well as newer stainless steel appliances (2022) and pantry. Off the kitchen is the den (currently used as a dining area) with vaulted ceilings and lots of natural light with a sliding door accessing the deck. Take in a beautiful summer day or an evening catching up with friends, while relaxing on the back deck. The master bedroom - also with vaulted ceilings, a walk in closet with pull down attic access and full bathroom with double sinks and tub/shower combo - is located off the den, while the second bedroom with walk in closet is located off the family room. Finishing off this lovely condo is another full bath off the hallway. If you are looking for storage... the one car garage with interior access allows for one car and additional storage space for all your belongings. Silver Park residents enjoy a low-maintenance lifestyle thanks to the HOA that takes care of landscaping, amenities and common area of maintenance, snow removal, exterior building maintenance (roof and siding) and much more. If you want to travel in your retirement years, you can just close the door and go with no concerns! Located close to all major highways and shopping, and Downtown Philadelphia is only 30 minutes away, you'll always be within easy reach of daily needs and fun opportunities. New HVAC installed 2017/2018. If you are ready for easy living, make your appointment today to see this lovely condo which is ready for you to call it home.
Location
State NJ
County Burlington
Area Edgewater Park Twp (20312)
Zoning RES
Rooms
Other Rooms Living Room, Dining Room, Bedroom 2, Kitchen, Den, Bedroom 1
Main Level Bedrooms 2
Interior
Interior Features Attic, Breakfast Area, Built-Ins, Carpet, Dining Area, Family Room Off Kitchen, Flat, Floor Plan - Open, Formal/Separate Dining Room, Kitchen - Galley, Pantry, Primary Bath(s), Bathroom - Tub Shower, Walk-in Closet(s), Window Treatments
Hot Water Natural Gas
Cooling Central A/C
Equipment Dishwasher, Disposal, Dryer, Exhaust Fan, Oven - Self Cleaning, Oven - Single, Oven/Range - Gas, Refrigerator, Stainless Steel Appliances, Stove, Washer, Water Heater
Fireplace N
Window Features Replacement,Screens
Appliance Dishwasher, Disposal, Dryer, Exhaust Fan, Oven - Self Cleaning, Oven - Single, Oven/Range - Gas, Refrigerator, Stainless Steel Appliances, Stove, Washer, Water Heater
Heat Source Natural Gas
Laundry Dryer In Unit, Has Laundry, Main Floor, Washer In Unit
Exterior
Exterior Feature Balcony, Deck(s)
Parking Features Additional Storage Area, Covered Parking, Garage - Front Entry, Garage Door Opener, Inside Access, Oversized
Garage Spaces 2.0
Utilities Available Cable TV Available
Amenities Available Club House, Common Grounds, Meeting Room, Picnic Area, Pool - Outdoor, Retirement Community, Swimming Pool, Tennis Courts, Shuffleboard, Billiard Room, Community Center, Exercise Room, Fitness Center, Pool Mem Avail, Recreational Center, Party Room
Water Access N
Street Surface Black Top
Accessibility None
Porch Balcony, Deck(s)
Road Frontage HOA
Attached Garage 1
Total Parking Spaces 2
Garage Y
Building
Story 1
Unit Features Garden 1 - 4 Floors
Foundation Slab
Sewer Public Sewer
Water Public
Architectural Style Colonial
Level or Stories 1
Additional Building Above Grade, Below Grade
New Construction N
Schools
School District Edgewater Park Township Public Schools
Others
HOA Fee Include Common Area Maintenance,Ext Bldg Maint,Lawn Care Front,Lawn Care Rear,Lawn Care Side,Lawn Maintenance,Management,Pest Control,Pool(s),Recreation Facility,Road Maintenance,Snow Removal
Senior Community Yes
Age Restriction 55
Tax ID 12-01202 09-00005-C010
Ownership Fee Simple
SqFt Source Assessor
Acceptable Financing Cash, Conventional
Listing Terms Cash, Conventional
Financing Cash,Conventional
Special Listing Condition Standard
Read Less Info
Want to know what your home might be worth? Contact us for a FREE valuation!

Our team is ready to help you sell your home for the highest possible price ASAP

Bought with Donna Mount • Coldwell Banker Realty






