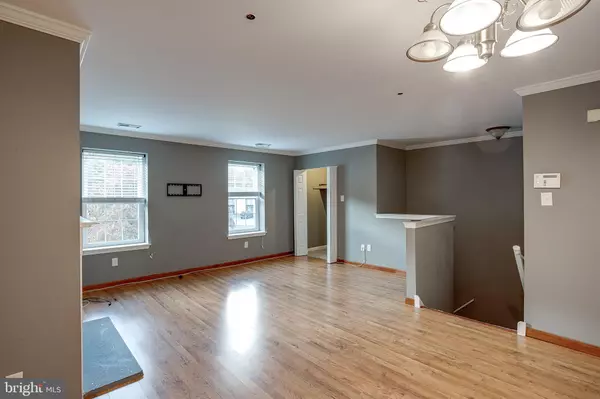$178,000
$180,500
1.4%For more information regarding the value of a property, please contact us for a free consultation.
2 Beds
2 Baths
946 SqFt
SOLD DATE : 10/31/2024
Key Details
Sold Price $178,000
Property Type Single Family Home
Sub Type Unit/Flat/Apartment
Listing Status Sold
Purchase Type For Sale
Square Footage 946 sqft
Price per Sqft $188
Subdivision Huntingdon Mews
MLS Listing ID NJCD2077378
Sold Date 10/31/24
Style Other
Bedrooms 2
Full Baths 2
HOA Fees $209/mo
HOA Y/N Y
Abv Grd Liv Area 946
Originating Board BRIGHT
Year Built 1988
Annual Tax Amount $2,835
Tax Year 2023
Lot Size 3.612 Acres
Acres 3.61
Lot Dimensions 0.00 x 0.00
Property Description
Come and see this lovely 2 Bedroom 2 bath upper floor unit ready and waiting for you! The exterior of the home is really nice & welcoming. As you step inside you will notice the gleaming hardwood floors, great sized coat closet, crown molding, a fireplace that is ready to be used as these colder months are approaching us. The cozy kitchen offer plenty of cabinetry. The primary bedroom has a dual closet and primary bathroom. The 2nd bedroom also is carpeted and has a bilko closet for storing all your personal belongings. This unit offers a nice layout, plenty of windows to let in natural light and it will go fast!
Location
State NJ
County Camden
Area Gloucester Twp (20415)
Zoning R3
Rooms
Other Rooms Living Room, Dining Room, Primary Bedroom, Kitchen, Bedroom 1
Interior
Interior Features Primary Bath(s), Bathroom - Stall Shower
Hot Water Electric
Heating Forced Air
Cooling Central A/C
Flooring Wood, Fully Carpeted
Fireplaces Number 1
Fireplaces Type Wood
Equipment Dishwasher, Disposal
Fireplace Y
Appliance Dishwasher, Disposal
Heat Source Electric
Exterior
Utilities Available Cable TV
Amenities Available None
Water Access N
Roof Type Shingle
Accessibility None
Garage N
Building
Story 1
Unit Features Garden 1 - 4 Floors
Sewer Public Sewer
Water Public
Architectural Style Other
Level or Stories 1
Additional Building Above Grade, Below Grade
New Construction N
Schools
High Schools Highland Regional
School District Black Horse Pike Regional Schools
Others
Pets Allowed Y
HOA Fee Include Common Area Maintenance,Ext Bldg Maint,Lawn Maintenance,Snow Removal,Trash,All Ground Fee
Senior Community No
Tax ID 15-13307-00006 02-C1003
Ownership Fee Simple
SqFt Source Assessor
Acceptable Financing Conventional, Cash
Listing Terms Conventional, Cash
Financing Conventional,Cash
Special Listing Condition Standard
Pets Allowed Number Limit
Read Less Info
Want to know what your home might be worth? Contact us for a FREE valuation!

Our team is ready to help you sell your home for the highest possible price ASAP

Bought with Christopher L. Twardy • BHHS Fox & Roach-Mt Laurel







