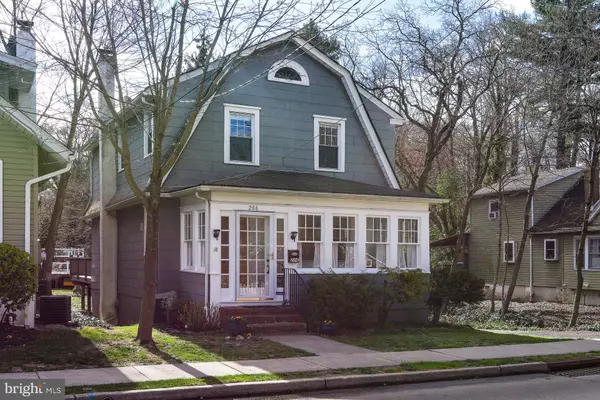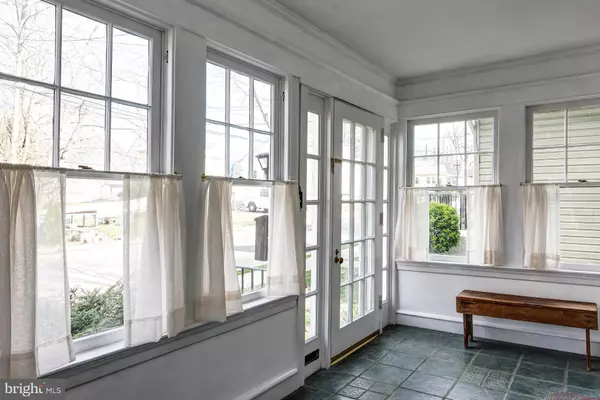$375,000
$375,000
For more information regarding the value of a property, please contact us for a free consultation.
3 Beds
1 Bath
1,364 SqFt
SOLD DATE : 09/12/2024
Key Details
Sold Price $375,000
Property Type Single Family Home
Sub Type Detached
Listing Status Sold
Purchase Type For Sale
Square Footage 1,364 sqft
Price per Sqft $274
Subdivision Westmont
MLS Listing ID NJCD2064874
Sold Date 09/12/24
Style Dutch,Colonial
Bedrooms 3
Full Baths 1
HOA Y/N N
Abv Grd Liv Area 1,364
Originating Board BRIGHT
Year Built 1936
Annual Tax Amount $8,158
Tax Year 2023
Lot Size 5,502 Sqft
Acres 0.13
Lot Dimensions 50.00 x 110.00
Property Description
Welcome to this charming Dutch Colonial, a perfect blend of classic architecture and modern comfort. Recently enhanced with a brand new roof, this inviting home boasts an enclosed front porch, ideal for relaxing with a morning coffee. Step inside to a spacious living room that flows seamlessly into a formal dining room, perfect for entertaining. The kitchen features a convenient pantry, and the rear deck offers a tranquil spot for outdoor relaxation. Upstairs, you'll find three generously-sized bedrooms and a large bathroom, providing ample space for family and guests. The property includes a large two-car detached garage, offering plenty of storage and parking. Located in a district renowned for its exceptional schools, this home also offers the convenience of being close to shopping, popular restaurants, and the PATCO Speedline for easy commuting. Don't miss the opportunity to make this delightful Dutch Colonial your new home with its recently installed roof!
Location
State NJ
County Camden
Area Haddon Twp (20416)
Zoning RES
Rooms
Other Rooms Living Room, Dining Room, Primary Bedroom, Bedroom 2, Bedroom 3, Kitchen, Other, Bathroom 1
Basement Drain, Sump Pump, Drainage System, Full, Interior Access, Unfinished
Interior
Interior Features Attic, Floor Plan - Traditional, Formal/Separate Dining Room, Kitchen - Eat-In
Hot Water Natural Gas
Heating Forced Air
Cooling Central A/C
Flooring Wood
Fireplace N
Window Features Replacement
Heat Source Natural Gas
Exterior
Exterior Feature Deck(s)
Parking Features Other
Garage Spaces 2.0
Utilities Available Cable TV, Natural Gas Available, Sewer Available, Water Available
Water Access N
Roof Type Asphalt
Accessibility None
Porch Deck(s)
Total Parking Spaces 2
Garage Y
Building
Story 2
Foundation Brick/Mortar
Sewer Public Sewer
Water Public
Architectural Style Dutch, Colonial
Level or Stories 2
Additional Building Above Grade, Below Grade
Structure Type Dry Wall,Paneled Walls,Plaster Walls
New Construction N
Schools
Elementary Schools Stoy
Middle Schools William G Rohrer
High Schools Haddon Township H.S.
School District Haddon Township Public Schools
Others
Senior Community No
Tax ID 16-00020 13-00023
Ownership Fee Simple
SqFt Source Assessor
Special Listing Condition Standard
Read Less Info
Want to know what your home might be worth? Contact us for a FREE valuation!

Our team is ready to help you sell your home for the highest possible price ASAP

Bought with Vu Le • Keller Williams Real Estate Tri-County






