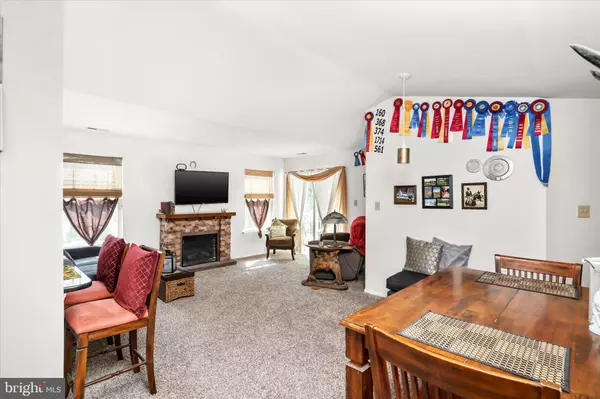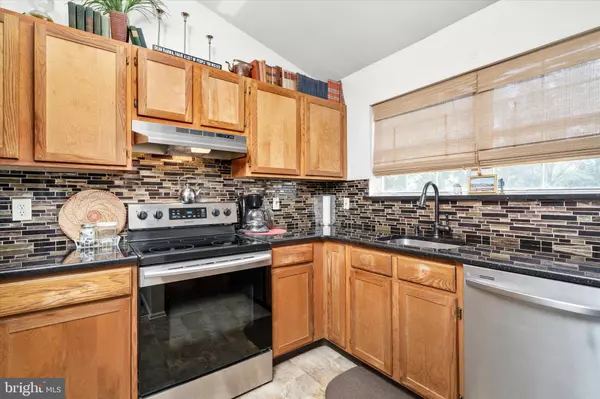$285,000
$289,900
1.7%For more information regarding the value of a property, please contact us for a free consultation.
2 Beds
2 Baths
976 SqFt
SOLD DATE : 08/23/2024
Key Details
Sold Price $285,000
Property Type Single Family Home
Sub Type Unit/Flat/Apartment
Listing Status Sold
Purchase Type For Sale
Square Footage 976 sqft
Price per Sqft $292
Subdivision Hampton Chase
MLS Listing ID NJME2045094
Sold Date 08/23/24
Style Other
Bedrooms 2
Full Baths 1
Half Baths 1
HOA Fees $260/mo
HOA Y/N Y
Abv Grd Liv Area 976
Originating Board BRIGHT
Year Built 1987
Annual Tax Amount $4,715
Tax Year 2023
Lot Dimensions 0.00 x 0.00
Property Description
Welcome home to this recently renovated and well maintained second floor condo located in the Hampton Chase section of Foxmoor in the highly desirable Robbinsville Township! This unit features 2 bedrooms and 1.5 bath with additional outdoor storage. Inside and you will find a recently renovated kitchen with stainless steel appliances, glass tile backsplash and granite counter tops! The recently renovated full bathroom features double sinks, granite counter top, tile back splash and subway and decorative tiles in the tub/shower! The laundry/utility room also features a half bath with new granite countertop on vanity! Vaulted ceilings in the spacious main living area! Master bedroom features a large master closet, second bedroom also features a large closet! Right off the living room is a small deck area and the ample size storage closet! This neighborhood features a community swimming pool perfect for the hot summer days! This is a MUST see!
Location
State NJ
County Mercer
Area Robbinsville Twp (21112)
Zoning RPVD
Rooms
Main Level Bedrooms 2
Interior
Interior Features Attic, Breakfast Area, Carpet, Combination Dining/Living, Floor Plan - Open, Kitchen - Efficiency, Walk-in Closet(s)
Hot Water Natural Gas
Heating Forced Air
Cooling Central A/C
Flooring Carpet, Vinyl
Equipment Dishwasher, Refrigerator, Stove, Washer/Dryer Stacked
Fireplace N
Appliance Dishwasher, Refrigerator, Stove, Washer/Dryer Stacked
Heat Source Electric
Exterior
Garage Spaces 1.0
Utilities Available Cable TV Available
Amenities Available Common Grounds, Pool - Outdoor, Tennis Courts
Water Access N
Accessibility None
Total Parking Spaces 1
Garage N
Building
Story 1
Unit Features Garden 1 - 4 Floors
Sewer Public Sewer
Water Public
Architectural Style Other
Level or Stories 1
Additional Building Above Grade, Below Grade
New Construction N
Schools
School District Robbinsville Twp
Others
Pets Allowed Y
HOA Fee Include Common Area Maintenance,Lawn Maintenance,Snow Removal,Trash,Ext Bldg Maint
Senior Community No
Tax ID 12-00005-00025 01-C221
Ownership Fee Simple
SqFt Source Assessor
Acceptable Financing Cash, Conventional
Listing Terms Cash, Conventional
Financing Cash,Conventional
Special Listing Condition Standard
Pets Allowed Cats OK, Dogs OK
Read Less Info
Want to know what your home might be worth? Contact us for a FREE valuation!

Our team is ready to help you sell your home for the highest possible price ASAP

Bought with Karma Estaphanous • RE/MAX of Princeton






