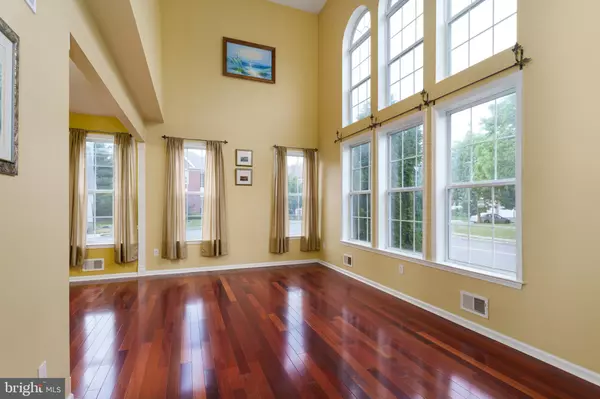$926,000
$899,000
3.0%For more information regarding the value of a property, please contact us for a free consultation.
4 Beds
3 Baths
8,538 Sqft Lot
SOLD DATE : 08/16/2024
Key Details
Sold Price $926,000
Property Type Single Family Home
Sub Type Detached
Listing Status Sold
Purchase Type For Sale
Subdivision Pike Run Villas
MLS Listing ID NJSO2003432
Sold Date 08/16/24
Style Colonial
Bedrooms 4
Full Baths 2
Half Baths 1
HOA Fees $85/mo
HOA Y/N Y
Originating Board BRIGHT
Year Built 2004
Annual Tax Amount $13,638
Tax Year 2023
Lot Size 8,538 Sqft
Acres 0.2
Lot Dimensions 0.00 x 0.00
Property Description
This Northeast-facing home in the sought-after Masters neighborhood of popular Pike Run, is sure to strike a chord with anyone who appreciates a home where pride of ownership is fully on display. No detail was overlooked by the seller, most evident in so many recent improvements. The kitchen was updated with new stainless steel appliances, including the dishwasher, oven, and refrigerator. Here, granite counters are complemented by attractive subway-style backsplashes. Brazilian Cherry hardwoods add warmth and richness to most of the first-floor rooms. The double-height living room is awash in natural light thanks to a window wall that stretches two levels, illuminating this space and the adjoining dining room beautifully. A cozy breakfast nook surrounded by a bay window offers a serene spot for morning meals, while the adjacent family room, complete with a fireplace, provides a perfect setting for informal gatherings. A private courtyard-style garden featuring a patio invites outdoor dining in a tranquil setting. There’s also a dedicated home office and a powder room to round out this level. Upstairs, the four bedrooms are just the right size to ensure restful nights for all. Both indulgently updated bathrooms (2024) are outfitted with the latest fixtures and finishes, promising a spa-like experience. The hall bathroom serves three bedrooms, while the primary suite boasts a luxurious en suite bathroom with a Jacuzzi soaking tub and a newly renovated separate shower. The expansive walk-in closet is a dream come true for those who cherish their storage. The full laundry room on the second floor will make that chore a breeze, while the finished basement features a large wrap-around wet bar and zones to watch TV and relax in. Living in Pike Run Masters means being part of a beloved community with a clubhouse and pool and easy access to Montgomery’s convenient stores and services, an award-winning school system, and the vibrant cultural and dining scene of neighboring Princeton! Don’t wait on this one!
Location
State NJ
County Somerset
Area Montgomery Twp (21813)
Zoning RES
Direction Northeast
Rooms
Other Rooms Living Room, Dining Room, Primary Bedroom, Bedroom 2, Bedroom 3, Bedroom 4, Kitchen, Family Room, Foyer, Laundry, Other, Office, Recreation Room, Storage Room, Primary Bathroom, Full Bath, Half Bath
Basement Fully Finished
Interior
Interior Features Ceiling Fan(s), Carpet, Family Room Off Kitchen, Kitchen - Eat-In, Kitchen - Island, Recessed Lighting, Bathroom - Soaking Tub, Bathroom - Stall Shower, Bathroom - Tub Shower, Upgraded Countertops, Wet/Dry Bar, Kitchen - Table Space, Formal/Separate Dining Room, Bar, Breakfast Area, Primary Bath(s), Sprinkler System, Walk-in Closet(s), Window Treatments, Wood Floors, Wine Storage
Hot Water Natural Gas
Heating Forced Air
Cooling Central A/C, Ceiling Fan(s)
Flooring Fully Carpeted, Ceramic Tile, Hardwood
Fireplaces Number 1
Fireplaces Type Mantel(s), Wood
Equipment Dishwasher, Dryer, Exhaust Fan, Oven - Self Cleaning, Range Hood, Refrigerator, Stainless Steel Appliances, Washer, Microwave
Fireplace Y
Appliance Dishwasher, Dryer, Exhaust Fan, Oven - Self Cleaning, Range Hood, Refrigerator, Stainless Steel Appliances, Washer, Microwave
Heat Source Natural Gas
Laundry Upper Floor
Exterior
Exterior Feature Patio(s)
Parking Features Garage Door Opener, Garage - Front Entry, Inside Access
Garage Spaces 4.0
Utilities Available Under Ground
Amenities Available Club House, Exercise Room, Jog/Walk Path, Pool - Outdoor, Tennis Courts, Tot Lots/Playground
Water Access N
Accessibility None
Porch Patio(s)
Attached Garage 2
Total Parking Spaces 4
Garage Y
Building
Lot Description Front Yard, Landscaping, Rear Yard, SideYard(s)
Story 2
Foundation Block
Sewer Public Sewer
Water Public
Architectural Style Colonial
Level or Stories 2
Additional Building Above Grade, Below Grade
Structure Type 2 Story Ceilings
New Construction N
Schools
Elementary Schools Orchard Hill E. S.
Middle Schools Montgomery M.S.
High Schools Montgomery H.S.
School District Montgomery Township Public Schools
Others
HOA Fee Include Common Area Maintenance,Trash
Senior Community No
Tax ID 13-05015-00001
Ownership Fee Simple
SqFt Source Assessor
Acceptable Financing Cash, Conventional
Listing Terms Cash, Conventional
Financing Cash,Conventional
Special Listing Condition Standard
Read Less Info
Want to know what your home might be worth? Contact us for a FREE valuation!

Our team is ready to help you sell your home for the highest possible price ASAP

Bought with Maria Tsabrova • Rewards Realty







