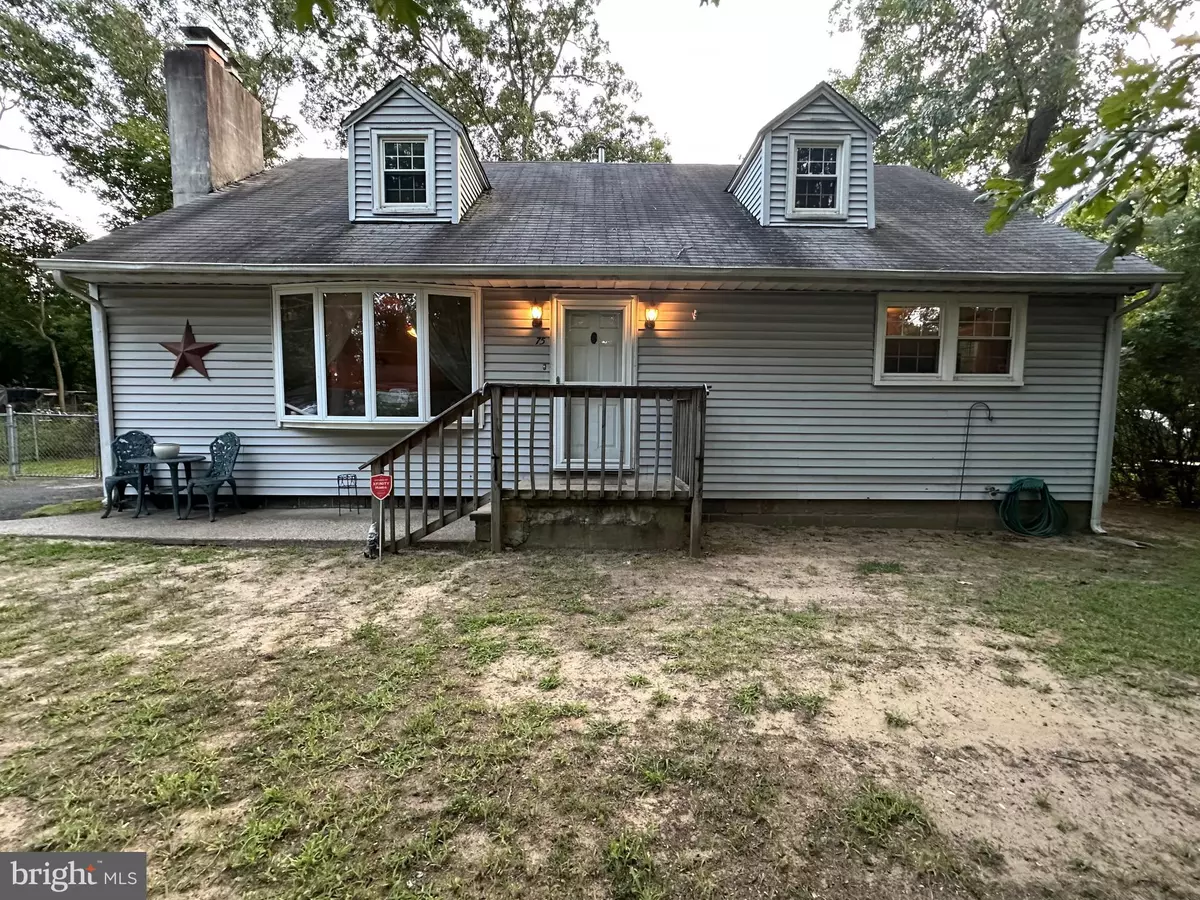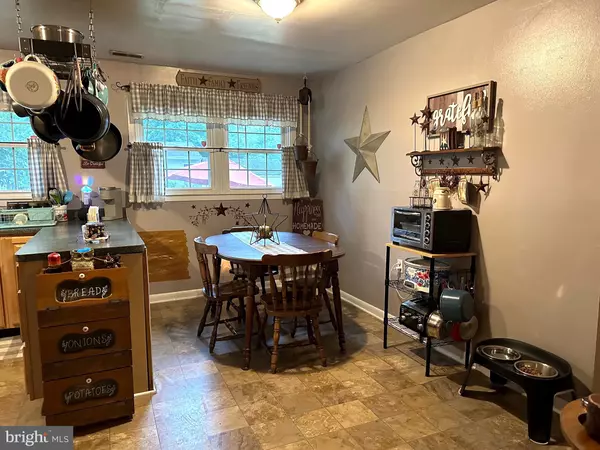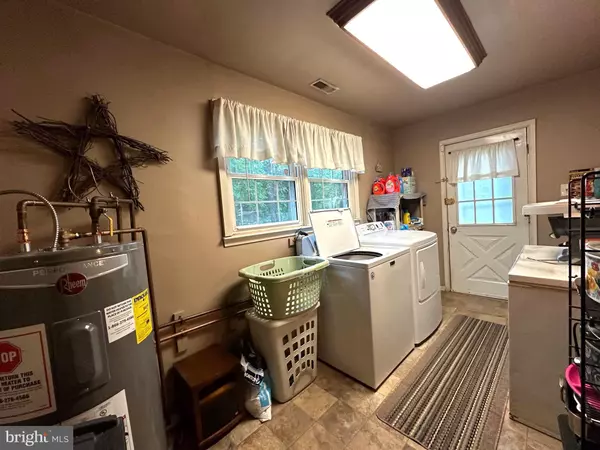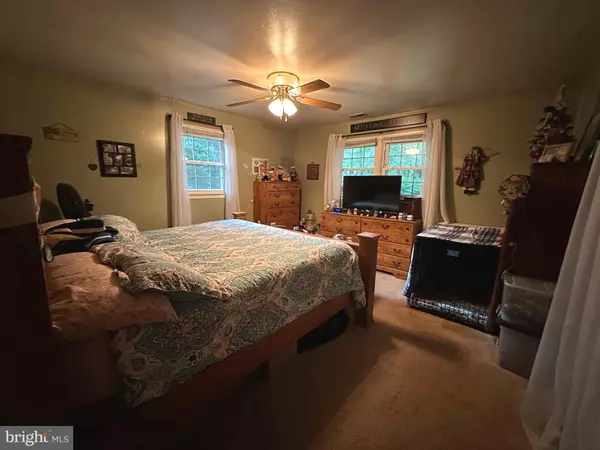$215,150
$209,000
2.9%For more information regarding the value of a property, please contact us for a free consultation.
4 Beds
2 Baths
1,200 SqFt
SOLD DATE : 08/23/2024
Key Details
Sold Price $215,150
Property Type Single Family Home
Sub Type Detached
Listing Status Sold
Purchase Type For Sale
Square Footage 1,200 sqft
Price per Sqft $179
Subdivision Mirror Lake
MLS Listing ID NJBL2070128
Sold Date 08/23/24
Style Cape Cod
Bedrooms 4
Full Baths 2
HOA Y/N N
Abv Grd Liv Area 1,200
Originating Board BRIGHT
Year Built 1971
Annual Tax Amount $3,968
Tax Year 2023
Lot Size 7,840 Sqft
Acres 0.18
Lot Dimensions 80.00 x 100.00
Property Description
***MULTIPLE OFFERS RECEIVED. BEST AND FINAL DUE SATURDAY 8/3 AT 5 PM*** An incredible opportunity awaits! Welcome to 75 Larkspur St in Browns Mills. This cape cod home is ready for its next owner. Featuring four bedrooms and two bathrooms, this house has a ton of potential. Upon entering, you'll be greeted by a spacious living room with a natural gas fireplace. Adjacent to the living room is an eat-in kitchen. Next to the kitchen, you'll find an oversized laundry room that leads directly to the backyard. Moving down the hall, there is a large bathroom and two bedrooms. Upstairs, are two additonal bedrooms, and a bathroom. The expansive backyard offers ample space for entertaining guests. This property and its appliances are being sold in As-Is Where-Is condition, and the seller will not be making any repairs. Home inspection is for informational purposes only. The buyer is responsible for all certifications, lender, township, and CO requirements.
Location
State NJ
County Burlington
Area Pemberton Twp (20329)
Zoning RES
Rooms
Main Level Bedrooms 2
Interior
Interior Features Ceiling Fan(s), Bathroom - Stall Shower, Kitchen - Eat-In, Entry Level Bedroom, Family Room Off Kitchen, Bathroom - Tub Shower
Hot Water Electric
Heating Forced Air
Cooling Central A/C
Fireplaces Number 1
Fireplaces Type Gas/Propane
Equipment Dishwasher, Built-In Microwave, Oven - Single
Furnishings No
Fireplace Y
Window Features Bay/Bow
Appliance Dishwasher, Built-In Microwave, Oven - Single
Heat Source Natural Gas
Laundry Main Floor
Exterior
Garage Spaces 3.0
Fence Chain Link
Utilities Available Cable TV
Water Access N
Roof Type Pitched
Accessibility None
Total Parking Spaces 3
Garage N
Building
Story 2
Foundation Crawl Space
Sewer Public Sewer
Water Public
Architectural Style Cape Cod
Level or Stories 2
Additional Building Above Grade, Below Grade
New Construction N
Schools
School District Pemberton Township Schools
Others
Senior Community No
Tax ID 29-00374-00049
Ownership Fee Simple
SqFt Source Estimated
Acceptable Financing Cash, Conventional
Listing Terms Cash, Conventional
Financing Cash,Conventional
Special Listing Condition Standard
Read Less Info
Want to know what your home might be worth? Contact us for a FREE valuation!

Our team is ready to help you sell your home for the highest possible price ASAP

Bought with Mark A Schneider • Schneider Real Estate Agency






