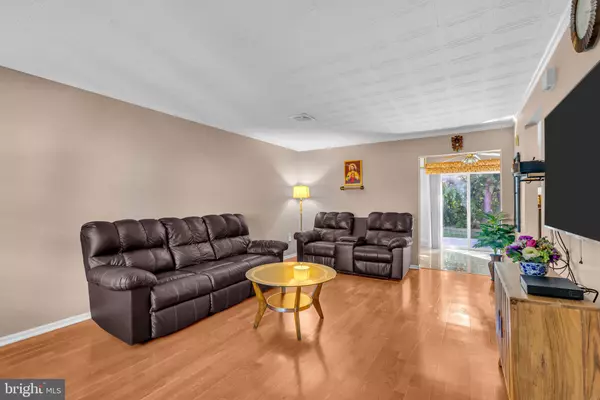$476,000
$450,000
5.8%For more information regarding the value of a property, please contact us for a free consultation.
3 Beds
3 Baths
2,125 SqFt
SOLD DATE : 08/20/2024
Key Details
Sold Price $476,000
Property Type Townhouse
Sub Type Interior Row/Townhouse
Listing Status Sold
Purchase Type For Sale
Square Footage 2,125 sqft
Price per Sqft $224
Subdivision Sharon Mews
MLS Listing ID NJME2044998
Sold Date 08/20/24
Style Colonial
Bedrooms 3
Full Baths 2
Half Baths 1
HOA Fees $112/mo
HOA Y/N Y
Abv Grd Liv Area 2,125
Originating Board BRIGHT
Year Built 1988
Annual Tax Amount $7,822
Tax Year 2023
Lot Size 2,178 Sqft
Acres 0.05
Property Description
Welcome to this well-maintained townhome (Bedminister Model) in the quiet neighborhood of Sharon Mews. Close to Robbinsville downtown, this 2 story townhome has 3 bedrooms and 2. 5 baths. The dining room contains a charming brick fireplace with a beautiful wood mantle. Glass sliders from the kitchen lead to a 12x15 patio backing up to a serene wooded area.
Roof was replaced in 2021 , water heater in 2022 and new hardwood floors throughout the upper level in 2018. Seller has done a lot of improvements to this house since the purchase in 2017. Wood fireplace is in good working condition and seller has never used it.
Ample storage shelves in the garage. Come make this your home!
Buyer will need to make 3 months of HOA dues ($366) as a one time capital contribution towards reserves and pay one-month of HOA dues in advance at closing. Owner is responsible for roof, windows and doors (interior and exterior) and the shrubs in front of the unit. Lawn is maintained by the HOA. Driveway snow removal is owners' responsibility.
Location
State NJ
County Mercer
Area Robbinsville Twp (21112)
Zoning PVD
Rooms
Other Rooms Living Room, Dining Room, Primary Bedroom, Bedroom 2, Kitchen, Bedroom 1, Attic
Interior
Interior Features Primary Bath(s), Ceiling Fan(s), Kitchen - Eat-In
Hot Water Natural Gas
Heating Hot Water
Cooling Central A/C
Flooring Hardwood, Ceramic Tile
Fireplaces Number 1
Fireplaces Type Brick
Equipment Dishwasher, Microwave, Oven/Range - Gas, Washer, Dryer
Fireplace Y
Appliance Dishwasher, Microwave, Oven/Range - Gas, Washer, Dryer
Heat Source Natural Gas
Laundry Upper Floor
Exterior
Exterior Feature Patio(s), Porch(es)
Parking Features Inside Access, Garage Door Opener
Garage Spaces 1.0
Utilities Available Cable TV
Amenities Available None
Water Access N
Roof Type Shingle
Accessibility None
Porch Patio(s), Porch(es)
Attached Garage 1
Total Parking Spaces 1
Garage Y
Building
Lot Description Trees/Wooded, Front Yard, Rear Yard
Story 2
Foundation Slab
Sewer Public Sewer
Water Public
Architectural Style Colonial
Level or Stories 2
Additional Building Above Grade
New Construction N
Schools
School District Robbinsville Twp
Others
HOA Fee Include Common Area Maintenance,Lawn Maintenance,Snow Removal,Trash
Senior Community No
Tax ID 12-00027 01-00048
Ownership Fee Simple
SqFt Source Estimated
Acceptable Financing Conventional, Cash
Listing Terms Conventional, Cash
Financing Conventional,Cash
Special Listing Condition Standard
Read Less Info
Want to know what your home might be worth? Contact us for a FREE valuation!

Our team is ready to help you sell your home for the highest possible price ASAP

Bought with Timothy Christopher Crew • BHHS Fox & Roach - Princeton






