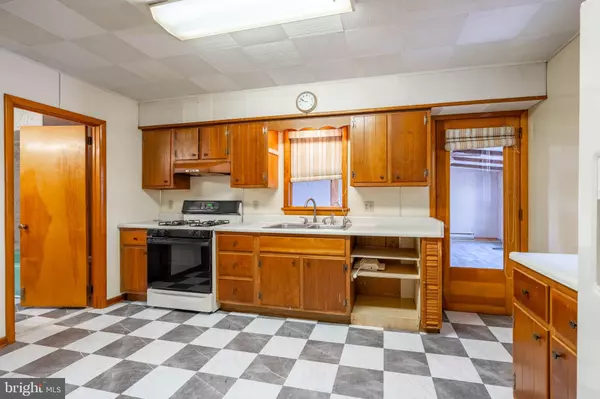$315,000
$329,900
4.5%For more information regarding the value of a property, please contact us for a free consultation.
3 Beds
2 Baths
1,506 SqFt
SOLD DATE : 07/31/2024
Key Details
Sold Price $315,000
Property Type Single Family Home
Sub Type Detached
Listing Status Sold
Purchase Type For Sale
Square Footage 1,506 sqft
Price per Sqft $209
Subdivision None Available
MLS Listing ID NJCB2016904
Sold Date 07/31/24
Style Ranch/Rambler
Bedrooms 3
Full Baths 2
HOA Y/N N
Abv Grd Liv Area 1,506
Originating Board BRIGHT
Year Built 1964
Annual Tax Amount $5,966
Tax Year 2022
Lot Size 0.387 Acres
Acres 0.39
Property Description
WATERFRONT! 9 Pleasantview Drive is a 3 bedroom, 2 full bathroom, 1506 square foot ranch home situated on .39 acres of land with 130 FEET of PRIME WATERFRONT FRONTAGE. The home comes with its own private dock, allowing unparalleled access to pristine Laurel Lake from the Millville side without any extra costs. If you are seeking a waterfront lifestyle, this home offers it all at a value – water frontage like this is truly hard to find and doesn't come available often! Inside the home you will find 3 spacious bedrooms, 2 incredibly large living room areas, both of which have walls of windows so the lake view is always in sight. The owner has installed wide plank, light luxury vinyl planking throughout the living spaces and bedrooms to accent the wood panel walls, bringing a fresh, homey feel to the space. The kitchen is laid with checkered flooring, in trend now, and the ceiling in the main living space is also checkered, adding to the uniqueness of the home. The main living space is also centered by an incredible brick fireplace. Downstairs you will find a full basement, ready for your finishing touches. The basement has multiple rooms, adding utility to an otherwise blank canvas. The home has two entrances, one into the main living room and another into the 3rd bedroom, adding the possibility of creating an in-law space in the front bedroom, or potentially renting it out to a friend or family member. The secondary living room in the back left of the home could easily be reconfigured into a massive primary suite with its own bathroom and view of the water out back. There is so much that can be done with the home, and the invaluable daily view, sunsets, and water recreation it offers means it will hold its value for years to come. If you are seeking a unique home and a phenomenal water lifestyle, don't miss this one!
Location
State NJ
County Cumberland
Area Millville City (20610)
Zoning RES
Rooms
Other Rooms Living Room, Bedroom 2, Bedroom 3, Kitchen, Family Room, Bedroom 1, Utility Room, Bathroom 1, Bathroom 2
Basement Full, Unfinished
Main Level Bedrooms 3
Interior
Hot Water Natural Gas
Heating Forced Air
Cooling Central A/C
Fireplaces Number 2
Fireplace Y
Heat Source Natural Gas
Exterior
Garage Spaces 6.0
Waterfront Description Private Dock Site
Water Access Y
Water Access Desc Private Access
View Lake
Accessibility None
Total Parking Spaces 6
Garage N
Building
Story 1
Foundation Block
Sewer Private Sewer
Water Well
Architectural Style Ranch/Rambler
Level or Stories 1
Additional Building Above Grade, Below Grade
New Construction N
Schools
School District Millville Board Of Education
Others
Senior Community No
Tax ID 10-00205-00049
Ownership Fee Simple
SqFt Source Estimated
Acceptable Financing Cash, Conventional, VA, FHA
Listing Terms Cash, Conventional, VA, FHA
Financing Cash,Conventional,VA,FHA
Special Listing Condition Standard
Read Less Info
Want to know what your home might be worth? Contact us for a FREE valuation!

Our team is ready to help you sell your home for the highest possible price ASAP

Bought with Melissa Fiori-Lacivita • RE/MAX Preferred - Vineland






