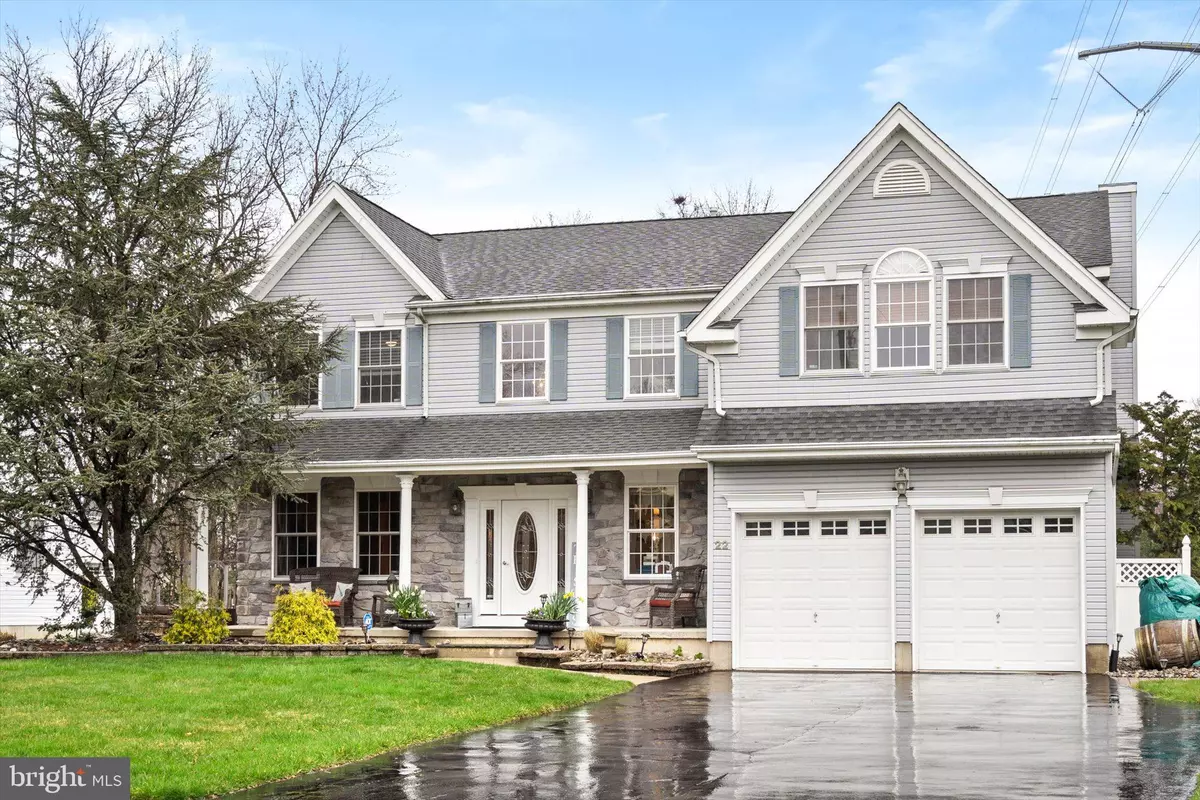$690,000
$694,800
0.7%For more information regarding the value of a property, please contact us for a free consultation.
4 Beds
3 Baths
2,843 SqFt
SOLD DATE : 07/19/2024
Key Details
Sold Price $690,000
Property Type Single Family Home
Sub Type Detached
Listing Status Sold
Purchase Type For Sale
Square Footage 2,843 sqft
Price per Sqft $242
Subdivision Hamilton Area
MLS Listing ID NJME2042064
Sold Date 07/19/24
Style Colonial,Traditional
Bedrooms 4
Full Baths 2
Half Baths 1
HOA Y/N N
Abv Grd Liv Area 2,843
Originating Board BRIGHT
Year Built 2003
Annual Tax Amount $11,847
Tax Year 2023
Lot Size 0.513 Acres
Acres 0.51
Lot Dimensions 87.00 x 257.00
Property Description
Welcome to this charming colonial home, boasting timeless elegance and modern comfort in every corner. At just 21 years young, this residence presents a captivating blend of classic architecture and contemporary amenities, ensuring a delightful living experience for you and your loved ones. Nestled within a serene neighborhood, this home features 4-5 spacious bedrooms and 2.5 baths, providing ample space for both relaxation and entertainment. As you step inside, you're greeted by the inviting ambiance of a well-designed layout, offering a seamless flow from room to room. The heart of this home is the well-appointed kitchen, where culinary delights come to life Granite countertops, Stainless appliances, and ample cabinetry. Adjacent to the kitchen is a cozy dining area, perfect for intimate family meals or lively gatherings with friends. With a first-floor office, this home offers the convenience of a dedicated workspace, ideal for professionals or remote workers seeking productivity and focus. Outside, discover a meticulously landscaped backyard oasis, featuring hardscaping that adds both beauty and functionality to the outdoor space. Backing to woods, you'll enjoy a tranquil retreat where you can unwind and reconnect with nature. Step into the primary bedroom, a luxurious sanctuary complete with an on suite bathroom and a private sitting area. Here, relaxation is elevated to an art form, offering a serene escape from the hustle and bustle of daily life. Throughout the home, soaring 9-foot ceilings add a sense of spaciousness and grandeur, while large windows flood the interiors with natural light, creating a warm and inviting atmosphere. Conveniently equipped with a 2-car garage, this home ensures ample space for parking and storage, providing both convenience and peace of mind. Additionally, the proximity to the Hamilton train station opens up a world of possibilities for convenient travel throughout the region. Experience the perfect blend of colonial charm and modern luxury in this exquisite residence, where every detail has been carefully curated to enhance your lifestyle and elevate your living experience. Welcome home.
Location
State NJ
County Mercer
Area Hamilton Twp (21103)
Zoning RESIDENTIAL
Rooms
Other Rooms Living Room, Dining Room, Primary Bedroom, Bedroom 2, Bedroom 3, Bedroom 4, Kitchen, Foyer, Laundry, Office
Basement Unfinished
Interior
Interior Features Carpet, Ceiling Fan(s), Combination Dining/Living, Crown Moldings, Family Room Off Kitchen, Floor Plan - Open, Kitchen - Eat-In, Kitchen - Island, Recessed Lighting, Skylight(s), Sprinkler System, Stall Shower, Tub Shower, Upgraded Countertops, Walk-in Closet(s), Window Treatments
Hot Water 60+ Gallon Tank, Natural Gas
Heating Forced Air
Cooling Central A/C
Flooring Carpet, Ceramic Tile, Hardwood, Tile/Brick
Fireplaces Number 1
Fireplaces Type Gas/Propane
Equipment Dishwasher, Dryer - Gas, Exhaust Fan, Icemaker, Instant Hot Water, Microwave, Oven - Self Cleaning, Oven/Range - Gas, Range Hood, Refrigerator, Stainless Steel Appliances, Washer
Furnishings No
Fireplace Y
Window Features Skylights,Vinyl Clad
Appliance Dishwasher, Dryer - Gas, Exhaust Fan, Icemaker, Instant Hot Water, Microwave, Oven - Self Cleaning, Oven/Range - Gas, Range Hood, Refrigerator, Stainless Steel Appliances, Washer
Heat Source Natural Gas
Laundry Upper Floor
Exterior
Exterior Feature Patio(s), Porch(es)
Parking Features Garage - Rear Entry, Garage - Side Entry, Garage Door Opener
Garage Spaces 12.0
Utilities Available Cable TV, Multiple Phone Lines
Water Access N
Roof Type Shingle
Street Surface Black Top
Accessibility None
Porch Patio(s), Porch(es)
Road Frontage Boro/Township
Attached Garage 2
Total Parking Spaces 12
Garage Y
Building
Lot Description Backs to Trees, Front Yard, Rear Yard, SideYard(s)
Story 2
Foundation Concrete Perimeter
Sewer Public Sewer
Water Public
Architectural Style Colonial, Traditional
Level or Stories 2
Additional Building Above Grade, Below Grade
Structure Type Dry Wall
New Construction N
Schools
Elementary Schools Morgan
Middle Schools Reynolds
School District Hamilton Township
Others
Senior Community No
Tax ID 03-01622-00056 01
Ownership Fee Simple
SqFt Source Assessor
Security Features Carbon Monoxide Detector(s),Smoke Detector
Acceptable Financing Cash, Conventional, FHA, VA
Listing Terms Cash, Conventional, FHA, VA
Financing Cash,Conventional,FHA,VA
Special Listing Condition Standard
Read Less Info
Want to know what your home might be worth? Contact us for a FREE valuation!

Our team is ready to help you sell your home for the highest possible price ASAP

Bought with Christine Barrett • RE/MAX Tri County






