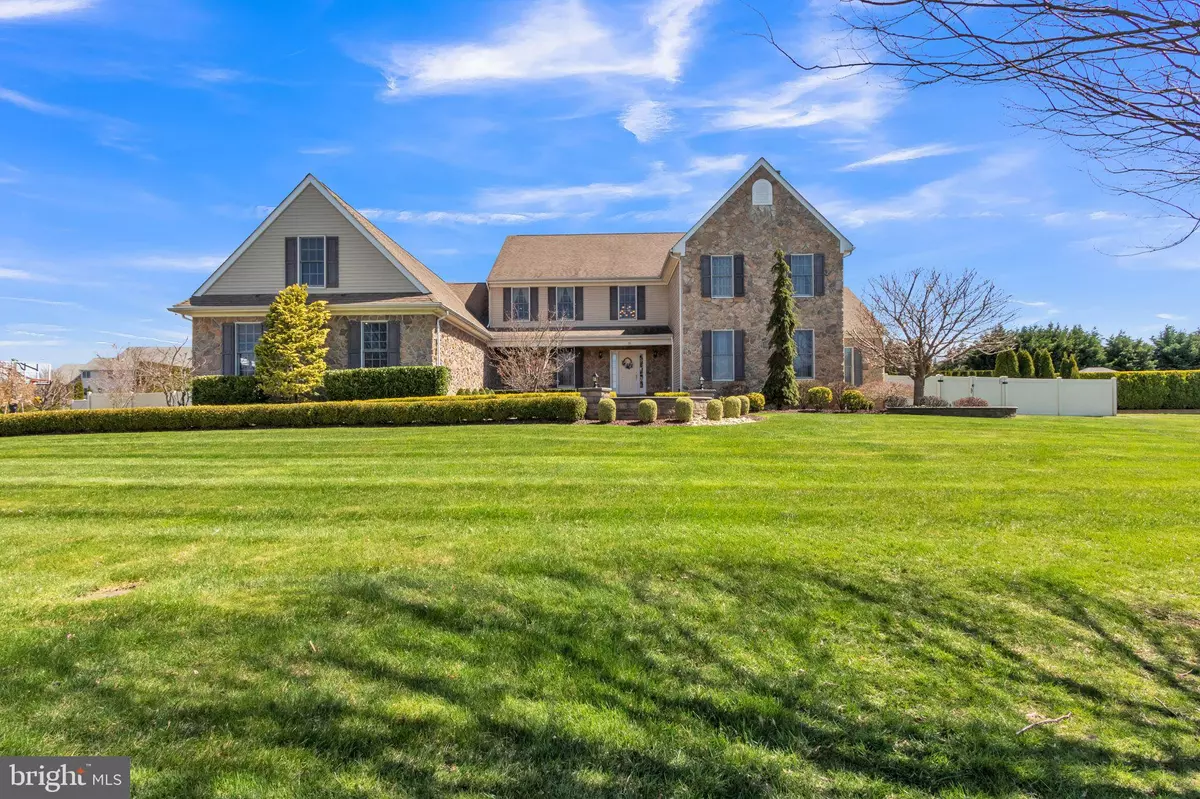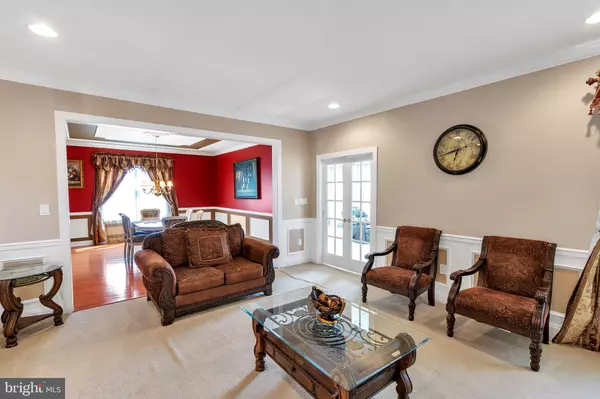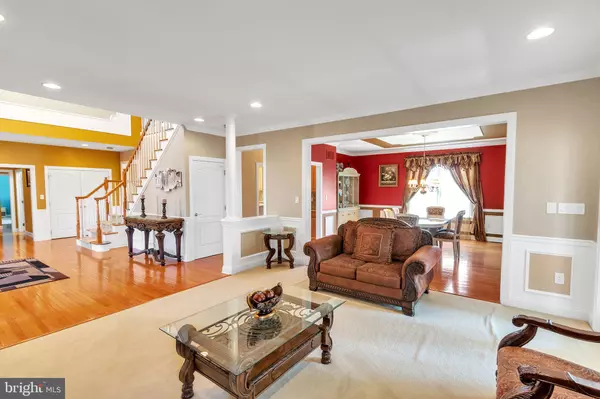$1,700,160
$1,700,000
For more information regarding the value of a property, please contact us for a free consultation.
5 Beds
5 Baths
35,327 SqFt
SOLD DATE : 06/28/2024
Key Details
Sold Price $1,700,160
Property Type Single Family Home
Sub Type Detached
Listing Status Sold
Purchase Type For Sale
Square Footage 35,327 sqft
Price per Sqft $48
Subdivision Crossing At Monroe
MLS Listing ID NJMX2006710
Sold Date 06/28/24
Style Colonial
Bedrooms 5
Full Baths 4
Half Baths 1
HOA Y/N N
Abv Grd Liv Area 35,327
Originating Board BRIGHT
Year Built 2006
Annual Tax Amount $24,336
Tax Year 2023
Lot Size 35 Sqft
Lot Dimensions 35327
Property Description
Welcome to 15 Linwood Dr, the most spectacular 1 Family construction home to ever be built in Monroe! this dream home will feature over 5,240 sq. ft. on all levels. It is sitting on a HUGE 35,327 sq. ft. lot, nearly .811 of an acre, on a quiet residential area Entertainer's dream backyard with a beautiful pool and patio. Step inside to find 5 bedrooms, 4 full bathrooms, and 1 half bathroom. Amazing layout on all levels. Main level offers LR, DR, guest bedroom with full bath, a full bath for your pool guests, & a grand open-concept Chef's Kitchen & Great Room. The 2nd level offers 5 bedrooms, each w. en-suite bathrooms. Primary suite features walk-in closet's & Amenity-filled basement with gym, home theater, wet-bar, rec room, guest bedroom & full bathroom. Rare to find 3 CAR GARAGE. Prepare to be thoroughly impressed!
Location
State NJ
County Middlesex
Area Monroe Twp (21212)
Zoning RESID
Rooms
Other Rooms Living Room, Dining Room, Primary Bedroom, Bedroom 2, Bedroom 3, Kitchen, Family Room, Bedroom 1, Other
Basement Full, Fully Finished, Garage Access, Rear Entrance
Interior
Interior Features Primary Bath(s), Ceiling Fan(s), Kitchen - Eat-In
Hot Water Natural Gas
Heating Central
Cooling Central A/C
Flooring Wood, Fully Carpeted
Fireplaces Number 2
Fireplaces Type Gas/Propane
Equipment Oven - Wall, Dishwasher
Fireplace Y
Window Features Energy Efficient,Double Pane
Appliance Oven - Wall, Dishwasher
Heat Source Natural Gas
Laundry Main Floor
Exterior
Parking Features Garage - Side Entry, Oversized, Garage Door Opener
Garage Spaces 13.0
Fence Aluminum
Pool Fenced, Filtered, Heated, In Ground
Utilities Available Cable TV, Natural Gas Available, Electric Available
Water Access N
Roof Type Shingle
Accessibility None
Attached Garage 3
Total Parking Spaces 13
Garage Y
Building
Story 2
Foundation Block
Sewer Public Sewer
Water Public
Architectural Style Colonial
Level or Stories 2
Additional Building Above Grade
New Construction Y
Schools
Elementary Schools Oak Tree
Middle Schools Oak Tree Elementary School
High Schools Monroe Township
School District Monroe Township
Others
Pets Allowed N
Senior Community No
Tax ID 12-00014-00010 42
Ownership Fee Simple
SqFt Source Estimated
Security Features Security System
Acceptable Financing Conventional, FHA, Cash
Horse Property N
Listing Terms Conventional, FHA, Cash
Financing Conventional,FHA,Cash
Special Listing Condition Standard
Read Less Info
Want to know what your home might be worth? Contact us for a FREE valuation!

Our team is ready to help you sell your home for the highest possible price ASAP

Bought with Johnny P Rojas • JR GOLD TEAM REALTY LLC






