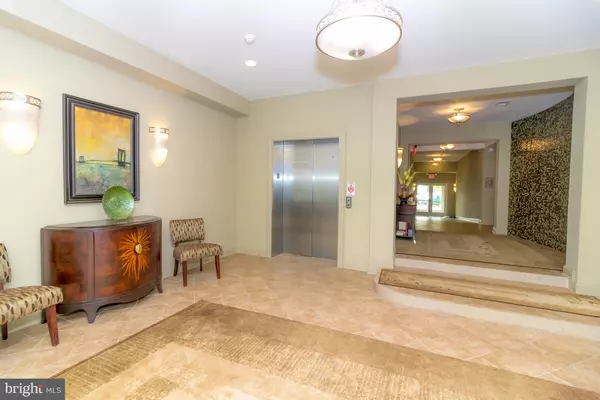$485,000
$489,900
1.0%For more information regarding the value of a property, please contact us for a free consultation.
3 Beds
3 Baths
1,998 SqFt
SOLD DATE : 07/12/2024
Key Details
Sold Price $485,000
Property Type Condo
Sub Type Condo/Co-op
Listing Status Sold
Purchase Type For Sale
Square Footage 1,998 sqft
Price per Sqft $242
Subdivision Washington Twn Ctr
MLS Listing ID NJME2041974
Sold Date 07/12/24
Style Contemporary
Bedrooms 3
Full Baths 3
Condo Fees $452/mo
HOA Y/N N
Abv Grd Liv Area 1,998
Originating Board BRIGHT
Year Built 2010
Annual Tax Amount $9,902
Tax Year 2023
Lot Dimensions 0.00 x 0.00
Property Description
This is your perfect opportunity to own a 3 bedroom, 3 bathroom, 2 story loft with almost 2,000 sq. ft. of living space in Robbinsville's Town Center neighborhood. There is an open kitchen, living room and dining room area on the 1st floor. A spacious bedroom, full bath and large storage closet under the staircase are also located on the main level. All 3 bathrooms have upgraded tile. Features include hardwood, bamboo floors on 1st floor and 2nd floor hall, granite counters, upgraded appliances and light fixtures/ceiling fans and crown molding. On the second floor you'll find the Master Suite which includes the spacious bedroom, 2 closets (1 is a walk-in), and attached bathroom with shower stall and double sinks. The second bedroom, hall bathroom, another large storage closet and laundry complete the second level. Included in the Homeowner's Association Fee is the use of the club house, gym, water, basement storage unit, elevator, and the building's exterior and grounds maintenance including snow removal. Located close to major highways including I-195, I-295, NJ Turnpike and Hamilton train station. Act fast before it's gone!
Location
State NJ
County Mercer
Area Robbinsville Twp (21112)
Zoning TC
Rooms
Other Rooms Living Room, Dining Room, Primary Bedroom, Bedroom 2, Bedroom 3, Kitchen, Bathroom 2, Bathroom 3, Primary Bathroom
Main Level Bedrooms 1
Interior
Interior Features Entry Level Bedroom, Floor Plan - Open, Kitchen - Island, Pantry, Recessed Lighting, Bathroom - Stall Shower
Hot Water Natural Gas
Heating Forced Air
Cooling Central A/C
Flooring Bamboo, Carpet, Ceramic Tile
Heat Source Natural Gas
Exterior
Garage Spaces 1.0
Carport Spaces 1
Amenities Available Elevator, Fitness Center, Game Room, Party Room, Storage Bin
Water Access N
Accessibility Elevator
Total Parking Spaces 1
Garage N
Building
Story 2
Unit Features Garden 1 - 4 Floors
Sewer Public Sewer
Water Public
Architectural Style Contemporary
Level or Stories 2
Additional Building Above Grade, Below Grade
New Construction N
Schools
Elementary Schools Sharon E.S.
Middle Schools Pond Road Middle
High Schools Robbinsville
School District Robbinsville Twp
Others
Pets Allowed Y
HOA Fee Include Common Area Maintenance,Ext Bldg Maint,Lawn Maintenance,Management,Parking Fee,Snow Removal,Trash,Water
Senior Community No
Tax ID 12-00003 41-00001-C0520
Ownership Condominium
Security Features Intercom
Acceptable Financing Conventional, Cash
Listing Terms Conventional, Cash
Financing Conventional,Cash
Special Listing Condition Standard
Pets Allowed Number Limit, Size/Weight Restriction
Read Less Info
Want to know what your home might be worth? Contact us for a FREE valuation!

Our team is ready to help you sell your home for the highest possible price ASAP

Bought with Anne M Setzer • Callaway Henderson Sotheby's Int'l-Princeton






