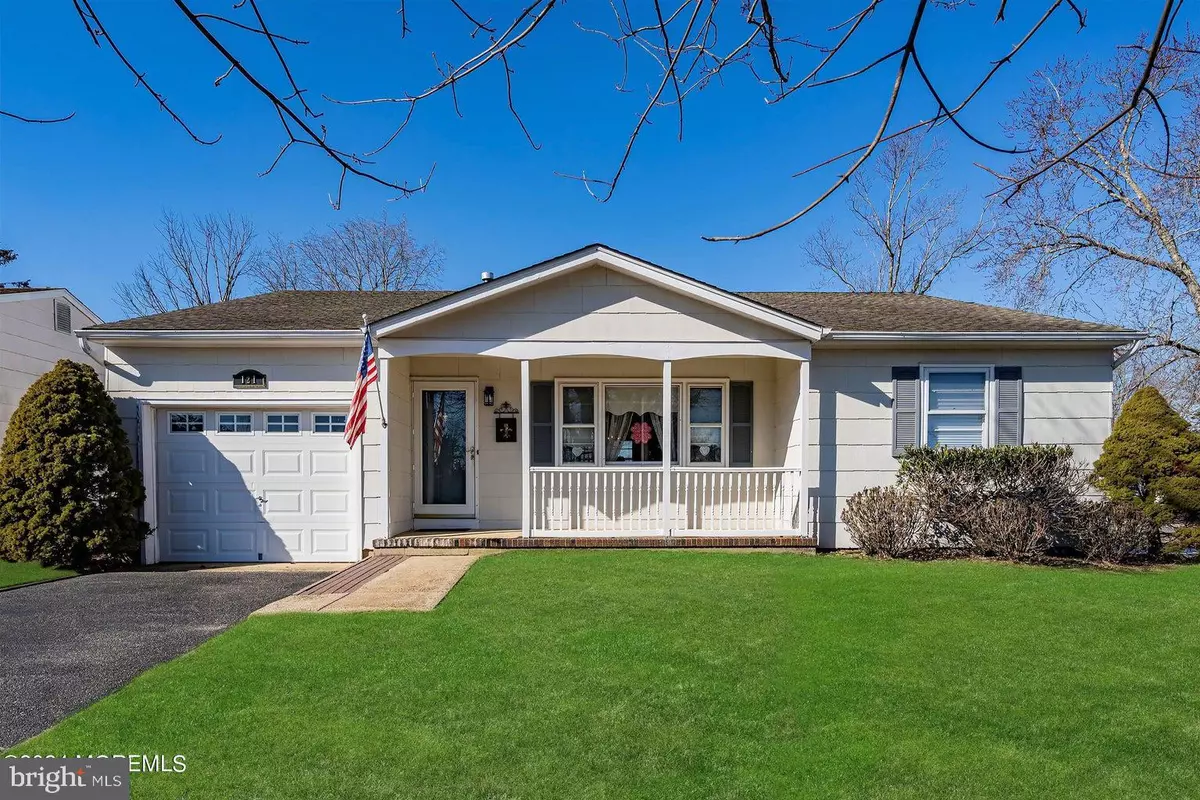$314,000
$314,000
For more information regarding the value of a property, please contact us for a free consultation.
2 Beds
2 Baths
1,318 SqFt
SOLD DATE : 06/28/2024
Key Details
Sold Price $314,000
Property Type Single Family Home
Sub Type Detached
Listing Status Sold
Purchase Type For Sale
Square Footage 1,318 sqft
Price per Sqft $238
Subdivision Silver Ridge Park - Silver Ridge Park West
MLS Listing ID NJOC2024156
Sold Date 06/28/24
Style Ranch/Rambler
Bedrooms 2
Full Baths 2
HOA Fees $20/qua
HOA Y/N Y
Abv Grd Liv Area 1,318
Originating Board BRIGHT
Year Built 1974
Annual Tax Amount $2,902
Tax Year 2023
Lot Size 5,998 Sqft
Acres 0.14
Lot Dimensions 60.00 x 100.00
Property Description
So much love and attention has been poured into this charming and meticulously well cared for Yorkshire model in the active adult community of Silver Ridge West. All big ticket items have been replaced in the last few years and pride of ownership is evident throughout. The charming front porch and entry foyer is a great place to greet your guests and you can entertain for all the holidays with the open concept living and dining areas that are accentuated with wood flooring and natural light. Cook up a storm in the cute kitchen with white appliances and tons of storage space. The versatile den space off the dining room would be a great home office, possible third bedroom or work out area - whatever you need.
The primary bedroom offers a perfect place to rest and relax with large closet and en suite full bath and the guest room is spacious as well. Sunny porch off kitchen will be a great spot to enjoy in the warmer months. Come see why so many buyers choose Silver Ridge West!
Location
State NJ
County Ocean
Area Berkeley Twp (21506)
Zoning PRRC
Rooms
Main Level Bedrooms 2
Interior
Hot Water Natural Gas
Heating Baseboard - Hot Water
Cooling Central A/C
Fireplace N
Heat Source Natural Gas
Exterior
Parking Features Garage - Front Entry
Garage Spaces 1.0
Water Access N
Accessibility None
Attached Garage 1
Total Parking Spaces 1
Garage Y
Building
Story 1
Foundation Crawl Space
Sewer Public Sewer
Water Public
Architectural Style Ranch/Rambler
Level or Stories 1
Additional Building Above Grade, Below Grade
New Construction N
Others
Senior Community Yes
Age Restriction 55
Tax ID 06-00009 23-00031
Ownership Fee Simple
SqFt Source Assessor
Acceptable Financing Cash, Conventional, FHA, VA
Listing Terms Cash, Conventional, FHA, VA
Financing Cash,Conventional,FHA,VA
Special Listing Condition Standard
Read Less Info
Want to know what your home might be worth? Contact us for a FREE valuation!

Our team is ready to help you sell your home for the highest possible price ASAP

Bought with Cathy A Cox • ERA Central Realty Group - Bordentown






