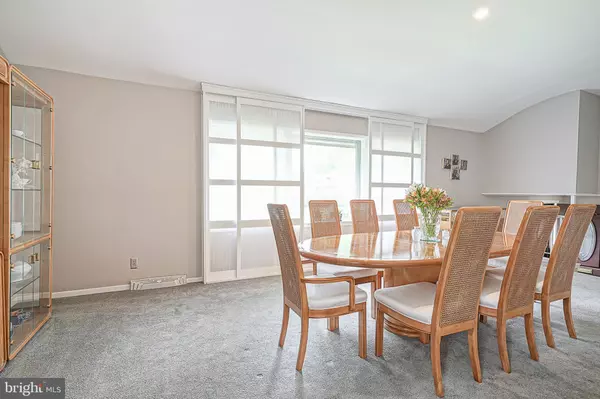$475,000
$420,000
13.1%For more information regarding the value of a property, please contact us for a free consultation.
4 Beds
3 Baths
2,781 SqFt
SOLD DATE : 06/12/2024
Key Details
Sold Price $475,000
Property Type Single Family Home
Sub Type Detached
Listing Status Sold
Purchase Type For Sale
Square Footage 2,781 sqft
Price per Sqft $170
Subdivision Kingston
MLS Listing ID NJCD2067028
Sold Date 06/12/24
Style Split Level
Bedrooms 4
Full Baths 2
Half Baths 1
HOA Y/N N
Abv Grd Liv Area 2,781
Originating Board BRIGHT
Year Built 1956
Annual Tax Amount $9,642
Tax Year 2023
Lot Dimensions 90.00 x 0.00
Property Description
Discover the charm of this spacious 4-bedroom, 2.5-bath expanded split-level home in the sought-after Kingston Estates neighborhood of Cherry Hill. This property features great curb appeal and is located in a delightful community. The main level offers a generous living room with recessed lighting and sophisticated sliding panel window treatments over a large bay window, alongside a well-equipped kitchen with ample cabinets, a built-in pantry, a high-end refrigerator, and gas cooking facilities that include a breakfast bar overlooking the dining room with vaulted ceilings and hardwood floors. The lower level is an entertainment haven, featuring a huge 23x46 family room with a wet bar w/fridge, built-in entertainment center, and an attached game room with a pool table and woodburning fireplace. This level also includes a convenient powder room and storage space. Upstairs, the expansive master bedroom suite includes a walk-in closet and an updated bathroom with a walk-in shower. Three additional spacious bedrooms and a full hall bath with a newer walk-in shower complete this floor. The basement offers a finished playroom, a private office, and a laundry room with additional pantry space, all fully waterproofed. Outside, the beautifully landscaped fenced backyard with a large storage shed adds to the home's charm, making it an ideal space for summer fun, BBQs and family games.
Location
State NJ
County Camden
Area Cherry Hill Twp (20409)
Zoning R
Rooms
Other Rooms Living Room, Dining Room, Primary Bedroom, Bedroom 2, Bedroom 3, Bedroom 4, Kitchen, Game Room, Family Room, Great Room, Laundry, Office, Storage Room, Bathroom 1, Primary Bathroom, Half Bath
Basement Partially Finished, Shelving, Sump Pump, Water Proofing System
Interior
Interior Features Carpet, Wet/Dry Bar, Formal/Separate Dining Room, Kitchen - Eat-In, Primary Bath(s), Walk-in Closet(s), Wood Floors, Recessed Lighting, Window Treatments, Built-Ins, Pantry
Hot Water Electric
Heating Forced Air
Cooling Central A/C
Flooring Carpet, Hardwood, Vinyl
Fireplaces Number 1
Fireplaces Type Wood, Heatilator
Equipment Disposal, Dishwasher, Dryer, Oven/Range - Gas, Washer, Freezer, Extra Refrigerator/Freezer, Refrigerator
Fireplace Y
Window Features Bay/Bow
Appliance Disposal, Dishwasher, Dryer, Oven/Range - Gas, Washer, Freezer, Extra Refrigerator/Freezer, Refrigerator
Heat Source Natural Gas
Laundry Basement
Exterior
Garage Spaces 6.0
Fence Fully
Water Access N
Accessibility None
Total Parking Spaces 6
Garage N
Building
Story 3
Foundation Block
Sewer Public Sewer
Water Public
Architectural Style Split Level
Level or Stories 3
Additional Building Above Grade, Below Grade
New Construction N
Schools
School District Cherry Hill Township Public Schools
Others
Senior Community No
Tax ID 09-00339 31-00013
Ownership Fee Simple
SqFt Source Assessor
Acceptable Financing Cash, Conventional, FHA, VA
Listing Terms Cash, Conventional, FHA, VA
Financing Cash,Conventional,FHA,VA
Special Listing Condition Standard
Read Less Info
Want to know what your home might be worth? Contact us for a FREE valuation!

Our team is ready to help you sell your home for the highest possible price ASAP

Bought with Meghan Brown • Keller Williams Realty - Cherry Hill






