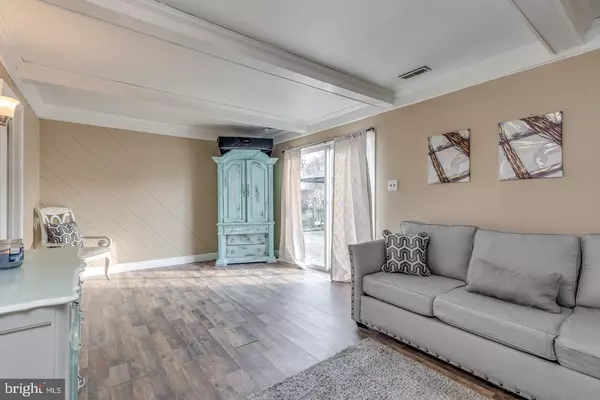$350,000
$350,000
For more information regarding the value of a property, please contact us for a free consultation.
3 Beds
3 Baths
1,706 SqFt
SOLD DATE : 05/01/2024
Key Details
Sold Price $350,000
Property Type Single Family Home
Sub Type Detached
Listing Status Sold
Purchase Type For Sale
Square Footage 1,706 sqft
Price per Sqft $205
Subdivision Chestnut Glen
MLS Listing ID NJCD2063560
Sold Date 05/01/24
Style Split Level
Bedrooms 3
Full Baths 2
Half Baths 1
HOA Y/N N
Abv Grd Liv Area 1,706
Originating Board BRIGHT
Year Built 1985
Annual Tax Amount $8,344
Tax Year 2022
Lot Size 7,937 Sqft
Acres 0.18
Lot Dimensions 64.00 x 124.00
Property Description
Welcome to your dream home – a charming and spacious 3-bedroom, 2.5-bathroom split-level haven that effortlessly combines modern comfort with classic design. Nestled in a serene neighborhood, this residence is a perfect blend of functionality and style.
As you approach, you'll be captivated by the home's inviting exterior, featuring a well-manicured lawn and an elegant facade. Step inside to discover an intelligently designed floor plan that maximizes space and offers a seamless flow throughout the home.
The heart of the house is the main level, where an open-concept living area seamlessly connects the living room, dining room, and a gourmet kitchen. The living room, bathed in natural light, provides a warm and welcoming atmosphere, while the dining area offers a perfect setting for family gatherings and entertaining friends. The kitchen is a chef's delight, equipped with high-end appliances, ample counter space, and a stylish island for casual dining.
Ascend a few steps to find the private spaces of the home. The second level boasts a spacious master suite complete with an en-suite bathroom and generous closet space, creating a peaceful retreat for the homeowners. Two additional bedrooms on this level share a well-appointed full bathroom, providing comfort and convenience for family members or guests.
A few steps down from the main level lead to the lower level, where a versatile space awaits. This area can be customized to suit your needs – whether you envision a cozy family room, a home office, or a playroom for the kids. A convenient half-bath on this level adds to the practicality of the space.
The split-level design not only adds character to the home but also allows for defined living zones that accommodate various activities. Outdoor enthusiasts will appreciate the access to a spacious backyard, perfect for al fresco dining, gardening, or simply unwinding after a long day.
With its thoughtful design, modern amenities, and timeless charm, this 3-bedroom, 2.5-bathroom split-level home is a true gem that promises a harmonious blend of comfort and style . Welcome to a residence where every detail has been considered to create a welcoming and functional living space. Subject to seller finding suitable housing. Fountain in the front yard is not included in the sale.
Location
State NJ
County Camden
Area Gloucester Twp (20415)
Zoning RES
Rooms
Other Rooms Living Room, Dining Room, Bedroom 2, Bedroom 3, Kitchen, Family Room, Bedroom 1
Basement Full
Interior
Hot Water Natural Gas
Heating Forced Air
Cooling Central A/C
Fireplace N
Heat Source Natural Gas
Exterior
Garage Spaces 2.0
Pool Above Ground
Water Access N
Roof Type Asbestos Shingle
Accessibility None
Total Parking Spaces 2
Garage N
Building
Story 2
Foundation Block
Sewer Public Sewer
Water Public
Architectural Style Split Level
Level or Stories 2
Additional Building Above Grade, Below Grade
New Construction N
Schools
School District Gloucester Township Public Schools
Others
Senior Community No
Tax ID 15-12104-00004
Ownership Fee Simple
SqFt Source Assessor
Special Listing Condition Standard
Read Less Info
Want to know what your home might be worth? Contact us for a FREE valuation!

Our team is ready to help you sell your home for the highest possible price ASAP

Bought with Ashley Rose DiLeonardo • Keller Williams Realty - Cherry Hill







