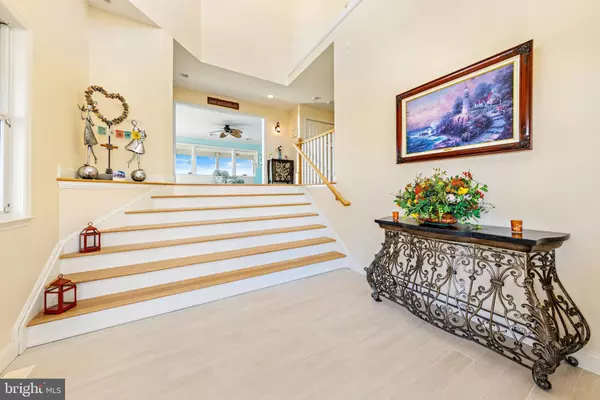$4,305,429
$3,999,999
7.6%For more information regarding the value of a property, please contact us for a free consultation.
4 Beds
5 Baths
3,459 SqFt
SOLD DATE : 04/25/2024
Key Details
Sold Price $4,305,429
Property Type Single Family Home
Sub Type Detached
Listing Status Sold
Purchase Type For Sale
Square Footage 3,459 sqft
Price per Sqft $1,244
Subdivision Haven Beach
MLS Listing ID NJOC2024578
Sold Date 04/25/24
Style Coastal
Bedrooms 4
Full Baths 3
Half Baths 2
HOA Y/N N
Abv Grd Liv Area 3,459
Originating Board BRIGHT
Year Built 2015
Annual Tax Amount $11,925
Tax Year 2008
Lot Size 0.414 Acres
Acres 0.41
Lot Dimensions 120 x 150
Property Description
An extraordinary bayfront opportunity featuring an impressive 270' of prime bay frontage along Haven Beach's coveted shoreline. Located on a sprawling 120 x 150 lot with a riparian grant and vinyl bulkhead, this remarkable property presents an unparalleled opportunity to indulge in waterfront living at its finest. Complete renovation in 2015 features 3,459 sq. ft. of living space including a grand foyer with vaulted ceiling, 4 bedrooms, 3 full & 2 half baths. Front & center is a large open living room with a gas fireplace, an abundance of windows & access to the waterfront deck affording spectacular sunsets. A separate, screened in porch area awaits off the dining area for more intimate gatherings. The entire top floor is an open canvas for entertaining and features its own powder room, built in sitting area, deck access and incredible views. Endless storage space in the garage as well as a detached garage currently housing an oversized swim spa. This 17,970 sq foot lot has so many possibilities.
Location
State NJ
County Ocean
Area Long Beach Twp (21518)
Zoning RESID
Rooms
Other Rooms Living Room, Kitchen, Library, 2nd Stry Fam Rm, Laundry, Screened Porch
Main Level Bedrooms 4
Interior
Interior Features Entry Level Bedroom, Window Treatments, Attic, Floor Plan - Open, Ceiling Fan(s), Breakfast Area, Combination Kitchen/Dining, Elevator, Primary Bedroom - Bay Front, Recessed Lighting, Sound System
Hot Water Electric, Tankless
Heating Forced Air
Cooling Central A/C
Flooring Ceramic Tile, Carpet, Wood
Fireplaces Number 1
Fireplaces Type Gas/Propane
Equipment Dryer, Refrigerator, Stove, Washer, Dishwasher, Built-In Microwave, Oven - Single
Furnishings Yes
Fireplace Y
Window Features Energy Efficient,Atrium
Appliance Dryer, Refrigerator, Stove, Washer, Dishwasher, Built-In Microwave, Oven - Single
Heat Source Natural Gas
Laundry Main Floor
Exterior
Exterior Feature Porch(es), Patio(s)
Parking Features Additional Storage Area, Oversized
Garage Spaces 8.0
Water Access Y
View Water, Bay, Panoramic
Roof Type Shingle
Accessibility None
Porch Porch(es), Patio(s)
Total Parking Spaces 8
Garage Y
Building
Lot Description Corner, Bulkheaded
Story 2.5
Foundation Pilings, Slab
Sewer Public Sewer
Water Public
Architectural Style Coastal
Level or Stories 2.5
Additional Building Above Grade
New Construction N
Schools
School District Southern Regional Schools
Others
Senior Community No
Tax ID 18-00010 19-00001
Ownership Fee Simple
SqFt Source Estimated
Acceptable Financing Conventional, Cash
Listing Terms Conventional, Cash
Financing Conventional,Cash
Special Listing Condition Standard
Read Less Info
Want to know what your home might be worth? Contact us for a FREE valuation!

Our team is ready to help you sell your home for the highest possible price ASAP

Bought with Walter S Dombrowski • Beach House Realty, LLC






