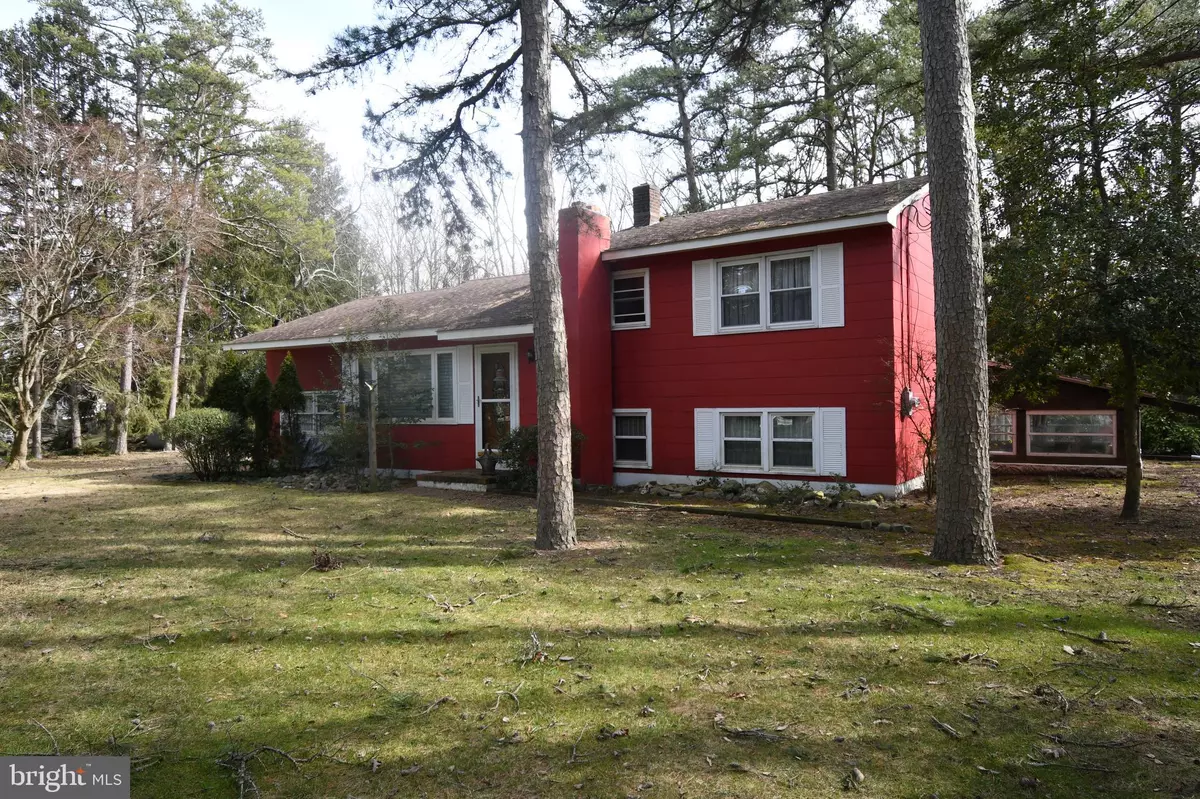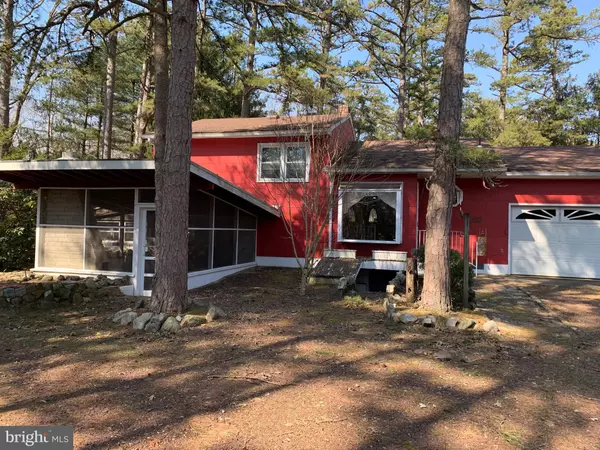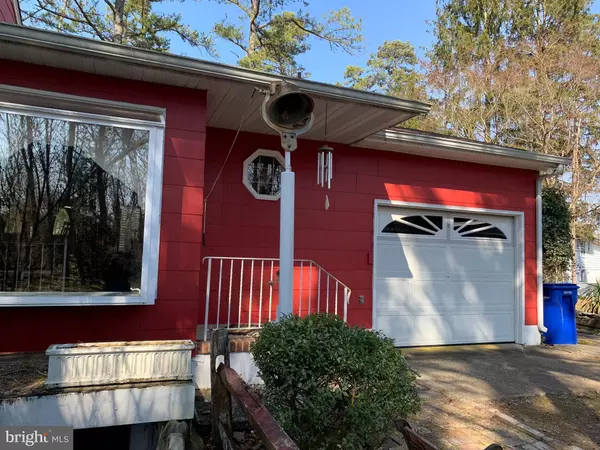$275,000
$275,000
For more information regarding the value of a property, please contact us for a free consultation.
2 Beds
2 Baths
1,293 SqFt
SOLD DATE : 04/05/2024
Key Details
Sold Price $275,000
Property Type Single Family Home
Sub Type Detached
Listing Status Sold
Purchase Type For Sale
Square Footage 1,293 sqft
Price per Sqft $212
Subdivision Edgewood Acres
MLS Listing ID NJCB2016810
Sold Date 04/05/24
Style Split Level
Bedrooms 2
Full Baths 1
Half Baths 1
HOA Y/N N
Abv Grd Liv Area 1,293
Originating Board BRIGHT
Year Built 1962
Annual Tax Amount $5,337
Tax Year 2022
Lot Size 0.750 Acres
Acres 0.75
Lot Dimensions 163.00 x 0.00
Property Description
You are going to love this unique home nestled at the end of Court Boulevard. It sits on 3/4 acre lot surrounded by state owned land so no one can build behind or along side. A short walk throught the woods will take you to Menantico Creek! Multiple outbuildings that will fulfill many uses: detached garage has garage overhead door and electric, wood shed, another outbuilding was a former pool house (pool is gone), extra large open carport and attached one car garage with elec. overhead door, Modern kitchen with SS applianes, granite counter and backsplash, tile floor, skylight, hardwood floor. Living room with elec. fireplace completes main level. 2 bedrooms and full bath on upper level, lower level has family room with freestanding fireplace, builtins, hot tub, skylights, patio doors to screened porch, powder room and big laundry room, with closet (could serve as 3rd bdrm). Partial bsmt with walk out steps. Thermal replacement windows with window coverings.
Location
State NJ
County Cumberland
Area Millville City (20610)
Zoning R
Rooms
Other Rooms Living Room, Bedroom 2, Kitchen, Family Room, Bedroom 1, Laundry, Bathroom 1, Half Bath
Basement Partial
Interior
Interior Features Dining Area, WhirlPool/HotTub, Window Treatments
Hot Water Electric
Heating Forced Air
Cooling Central A/C
Flooring Carpet, Ceramic Tile, Hardwood, Laminate Plank
Fireplaces Number 1
Fireplaces Type Free Standing
Equipment Dryer, Microwave, Refrigerator, Stove, Washer
Fireplace Y
Window Features Replacement,Vinyl Clad
Appliance Dryer, Microwave, Refrigerator, Stove, Washer
Heat Source Natural Gas
Laundry Lower Floor
Exterior
Exterior Feature Porch(es), Screened
Parking Features Garage Door Opener, Built In
Garage Spaces 14.0
Carport Spaces 4
Water Access N
Roof Type Architectural Shingle
Accessibility None
Porch Porch(es), Screened
Road Frontage City/County
Attached Garage 1
Total Parking Spaces 14
Garage Y
Building
Lot Description Adjoins - Game Land, Adjoins - Open Space, Backs to Trees, No Thru Street, Partly Wooded
Story 3
Foundation Block
Sewer Public Sewer
Water Public
Architectural Style Split Level
Level or Stories 3
Additional Building Above Grade, Below Grade
Structure Type Dry Wall
New Construction N
Schools
School District Millville Board Of Education
Others
Senior Community No
Tax ID 10-00523-00001
Ownership Fee Simple
SqFt Source Estimated
Acceptable Financing Cash, Conventional, FHA, VA
Listing Terms Cash, Conventional, FHA, VA
Financing Cash,Conventional,FHA,VA
Special Listing Condition Standard
Read Less Info
Want to know what your home might be worth? Contact us for a FREE valuation!

Our team is ready to help you sell your home for the highest possible price ASAP

Bought with Michelle Urgo • Coldwell Banker Excel Realty






