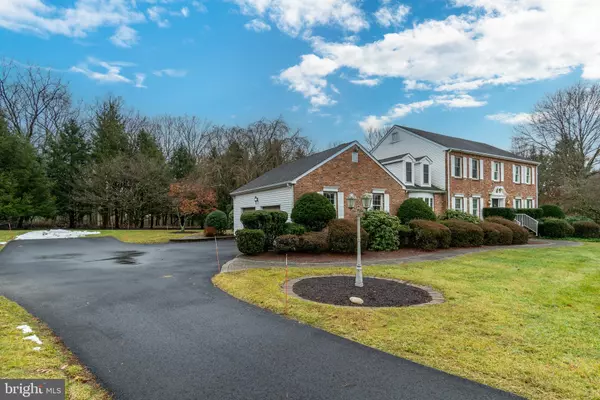$725,000
$699,900
3.6%For more information regarding the value of a property, please contact us for a free consultation.
3 Beds
3 Baths
2,396 SqFt
SOLD DATE : 03/18/2024
Key Details
Sold Price $725,000
Property Type Single Family Home
Sub Type Detached
Listing Status Sold
Purchase Type For Sale
Square Footage 2,396 sqft
Price per Sqft $302
Subdivision None Available
MLS Listing ID NJHT2002588
Sold Date 03/18/24
Style Colonial
Bedrooms 3
Full Baths 2
Half Baths 1
HOA Y/N N
Abv Grd Liv Area 2,396
Originating Board BRIGHT
Year Built 1985
Annual Tax Amount $10,428
Tax Year 2023
Lot Size 3.210 Acres
Acres 3.21
Lot Dimensions 0.00 x 0.00
Property Description
North West facing Brick Colonel is on the market for the first time in over thirty years. This home on over three acres has been well maintained and updated by the current owner. Improvements include, New kitchen in 2017 w/ White Cabinets, Quartz countertop, subway backsplash, and ceramic tile floors, Roof 2003, Whole house Generator 2020, Deck with electric awning 2008, New Driveway 2022, Anderson Windows 2010, updated Primary bath, Wood burning Fireplace in Family room, Hardwood floors, and lots of closet storage. Huge Full basement with 2 sump pumps. Multi zone heating. Wonderful Deck to relax with Privacy and Great views. Beautiful long driveway well off the road. Mature Landscaping. Don't miss this home!
Location
State NJ
County Hunterdon
Area Delaware Twp (21007)
Zoning A-1
Direction Northwest
Rooms
Basement Full, Sump Pump
Main Level Bedrooms 3
Interior
Interior Features Attic, Carpet, Ceiling Fan(s), Central Vacuum, Dining Area, Family Room Off Kitchen, Floor Plan - Traditional, Formal/Separate Dining Room, Kitchen - Eat-In, Pantry, Primary Bath(s), Walk-in Closet(s), Wood Floors
Hot Water Electric
Heating Forced Air
Cooling Central A/C, Multi Units
Flooring Carpet, Solid Hardwood, Ceramic Tile
Equipment Dryer - Electric, Built-In Microwave, Exhaust Fan, Microwave, Oven/Range - Electric, Refrigerator, Washer
Fireplace N
Appliance Dryer - Electric, Built-In Microwave, Exhaust Fan, Microwave, Oven/Range - Electric, Refrigerator, Washer
Heat Source Oil
Laundry Main Floor
Exterior
Exterior Feature Deck(s)
Parking Features Garage - Side Entry, Garage Door Opener
Garage Spaces 2.0
Utilities Available Cable TV
Water Access N
View Scenic Vista, Trees/Woods
Roof Type Asphalt
Accessibility None
Porch Deck(s)
Attached Garage 2
Total Parking Spaces 2
Garage Y
Building
Story 2
Foundation Concrete Perimeter
Sewer On Site Septic
Water Well
Architectural Style Colonial
Level or Stories 2
Additional Building Above Grade, Below Grade
Structure Type Brick,High,2 Story Ceilings
New Construction N
Schools
School District Hunterdon Central Regiona Schools
Others
Senior Community No
Tax ID 07-00043 01-00011 15
Ownership Fee Simple
SqFt Source Assessor
Special Listing Condition Standard
Read Less Info
Want to know what your home might be worth? Contact us for a FREE valuation!

Our team is ready to help you sell your home for the highest possible price ASAP

Bought with NON MEMBER • Non Subscribing Office






