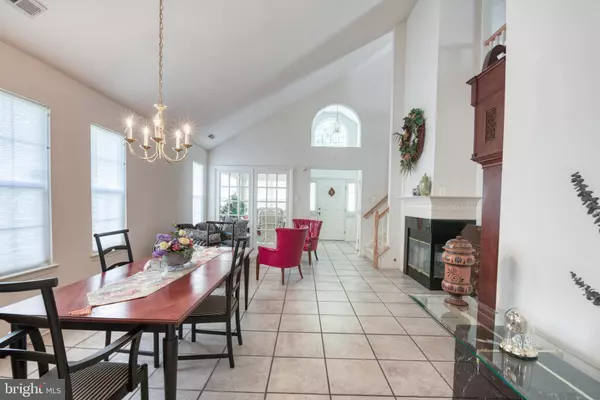$355,000
$355,000
For more information regarding the value of a property, please contact us for a free consultation.
2 Beds
2 Baths
2,039 SqFt
SOLD DATE : 02/23/2024
Key Details
Sold Price $355,000
Property Type Single Family Home
Sub Type Detached
Listing Status Sold
Purchase Type For Sale
Square Footage 2,039 sqft
Price per Sqft $174
Subdivision Parke Place
MLS Listing ID NJGL2034004
Sold Date 02/23/24
Style Contemporary,Other
Bedrooms 2
Full Baths 2
HOA Fees $137/mo
HOA Y/N Y
Abv Grd Liv Area 2,039
Originating Board BRIGHT
Year Built 1998
Annual Tax Amount $8,024
Tax Year 2023
Lot Size 4,791 Sqft
Acres 0.11
Lot Dimensions 50x100
Property Description
Welcome to Parke Place and the desirable Biscayne model with features 2 car Garage, 2 Bedrooms, 2 Full Bathrooms, Loft, Sunroom and Den. This home is embellished throughout the interior with Formal Livingroom, Dining Room area Fireplace, Eat in Kitchen, Vaulted ceilings, Your tour is met with a lovely landscaped front yard and welcoming front porch. Enter to a relaxing Den and open concept, appx. 2039 sq. ft additional features include Ceramic Tile Flooring, recessed lighting throughout. Your Sunroom would be a perfect place for enjoying your morning coffee/tea. This community offers many amenities club house and pool amenities. All conveniently located near shopping, State Park and Dining .
Attention has been paid to so many details in this home with newer roofing, Solar Panel System, Hot Water Heater, Central Air, Gas Heater and All Appliances included.
Location
State NJ
County Gloucester
Area Washington Twp (20818)
Zoning ]RES
Rooms
Other Rooms Living Room, Bedroom 2, Kitchen, Family Room, Den, Bedroom 1, Sun/Florida Room, Loft
Main Level Bedrooms 2
Interior
Interior Features Ceiling Fan(s), Combination Dining/Living, Floor Plan - Open
Hot Water Natural Gas
Heating Forced Air
Cooling Central A/C
Fireplaces Number 1
Fireplaces Type Gas/Propane
Fireplace Y
Heat Source Natural Gas
Exterior
Parking Features Garage Door Opener
Garage Spaces 2.0
Water Access N
Roof Type Asbestos Shingle
Accessibility None
Attached Garage 2
Total Parking Spaces 2
Garage Y
Building
Story 1.5
Foundation Block
Sewer Public Sewer
Water Public
Architectural Style Contemporary, Other
Level or Stories 1.5
Additional Building Above Grade
New Construction N
Schools
School District Washington Township
Others
Pets Allowed Y
HOA Fee Include Common Area Maintenance,Lawn Maintenance,Pool(s),Snow Removal
Senior Community Yes
Age Restriction 55
Tax ID 18-00051 03-00013
Ownership Fee Simple
SqFt Source Estimated
Special Listing Condition Standard
Pets Allowed No Pet Restrictions
Read Less Info
Want to know what your home might be worth? Contact us for a FREE valuation!

Our team is ready to help you sell your home for the highest possible price ASAP

Bought with Barbara A Mitchell • Keller Williams Realty - Cherry Hill







